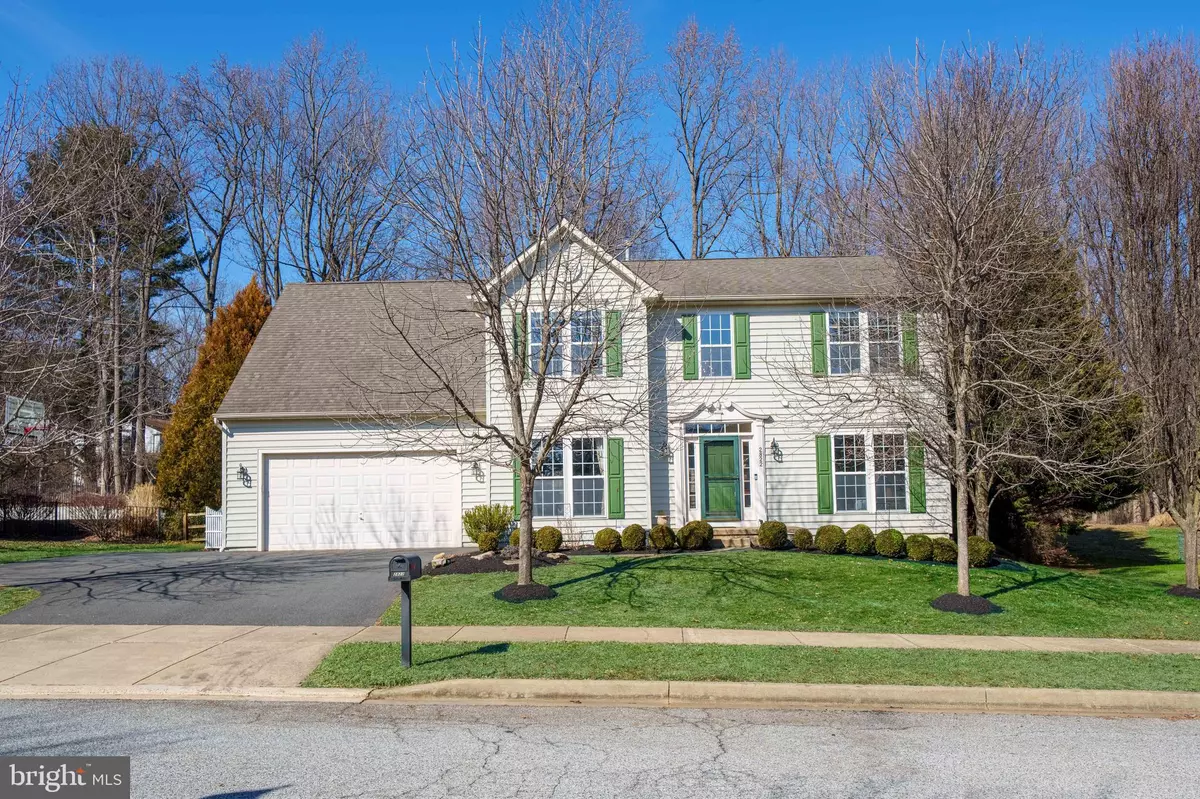5 Beds
4 Baths
3,645 SqFt
5 Beds
4 Baths
3,645 SqFt
OPEN HOUSE
Sun Mar 02, 1:00pm - 3:00pm
Key Details
Property Type Single Family Home
Sub Type Detached
Listing Status Coming Soon
Purchase Type For Sale
Square Footage 3,645 sqft
Price per Sqft $186
Subdivision Videre Woods
MLS Listing ID DENC2076518
Style Colonial
Bedrooms 5
Full Baths 3
Half Baths 1
HOA Fees $499/ann
HOA Y/N Y
Abv Grd Liv Area 2,445
Originating Board BRIGHT
Year Built 2007
Annual Tax Amount $3,917
Tax Year 2024
Lot Size 0.280 Acres
Acres 0.28
Lot Dimensions 0.00 x 0.00
Property Sub-Type Detached
Property Description
Step inside to an open floor plan featuring a bright morning room with French doors leading to a charming patio. The kitchen is a chef's dream, boasting a stylish bar and island, granite countertops, an undermount double sink, a gas cook top with electric double oven, a spacious pantry, and elegant 48” maple cabinets with crown molding. Stainless steel appliances and recessed lighting add a modern touch.
A built-in sound system enhances the ambiance throughout the home. The living room, accessible through French doors, features cozy carpeting for added comfort. The luxurious master suite includes a shower, a relaxing garden tub, a double vanity, and dual walk-in closets. Upstairs, three additional spacious bedrooms provide ample living space.
The 95% finished basement is an entertainer's dream, offering a wet bar with a small refrigerator and dishwasher, recessed lighting, a full bathroom with a shower, and a generous 15' x 14' fifth bedroom with window egress.
Outside, enjoy a fully fenced backyard with a beautiful paver patio, perfect for relaxing or hosting gatherings. The two-car garage includes an additional workbench and work area, making it ideal for hobbyists.
With countless upgrades and a prime location, this home is truly an entertainer's delight! Don't miss the opportunity to make it yours.
Location
State DE
County New Castle
Area Elsmere/Newport/Pike Creek (30903)
Zoning S
Rooms
Basement Fully Finished, Windows, Full, English, Outside Entrance
Interior
Interior Features Bar, Bathroom - Soaking Tub, Bathroom - Walk-In Shower, Breakfast Area, Built-Ins, Ceiling Fan(s), Family Room Off Kitchen, Floor Plan - Open, Formal/Separate Dining Room, Kitchen - Eat-In, Kitchen - Island, Walk-in Closet(s), Wet/Dry Bar
Hot Water Natural Gas
Heating Central
Cooling Central A/C
Flooring Ceramic Tile, Carpet
Fireplace N
Heat Source Natural Gas
Laundry Basement
Exterior
Parking Features Additional Storage Area, Garage Door Opener, Inside Access, Oversized
Garage Spaces 6.0
Fence Fully
Water Access N
Accessibility None
Attached Garage 2
Total Parking Spaces 6
Garage Y
Building
Story 2
Foundation Block
Sewer Public Septic
Water Public
Architectural Style Colonial
Level or Stories 2
Additional Building Above Grade, Below Grade
New Construction N
Schools
School District Red Clay Consolidated
Others
HOA Fee Include Common Area Maintenance,Snow Removal
Senior Community No
Tax ID 08-043.30-394
Ownership Fee Simple
SqFt Source Assessor
Security Features Security System
Acceptable Financing Cash, Conventional, VA
Listing Terms Cash, Conventional, VA
Financing Cash,Conventional,VA
Special Listing Condition Standard

"My job is to find and attract mastery-based agents to the office, protect the culture, and make sure everyone is happy! "

