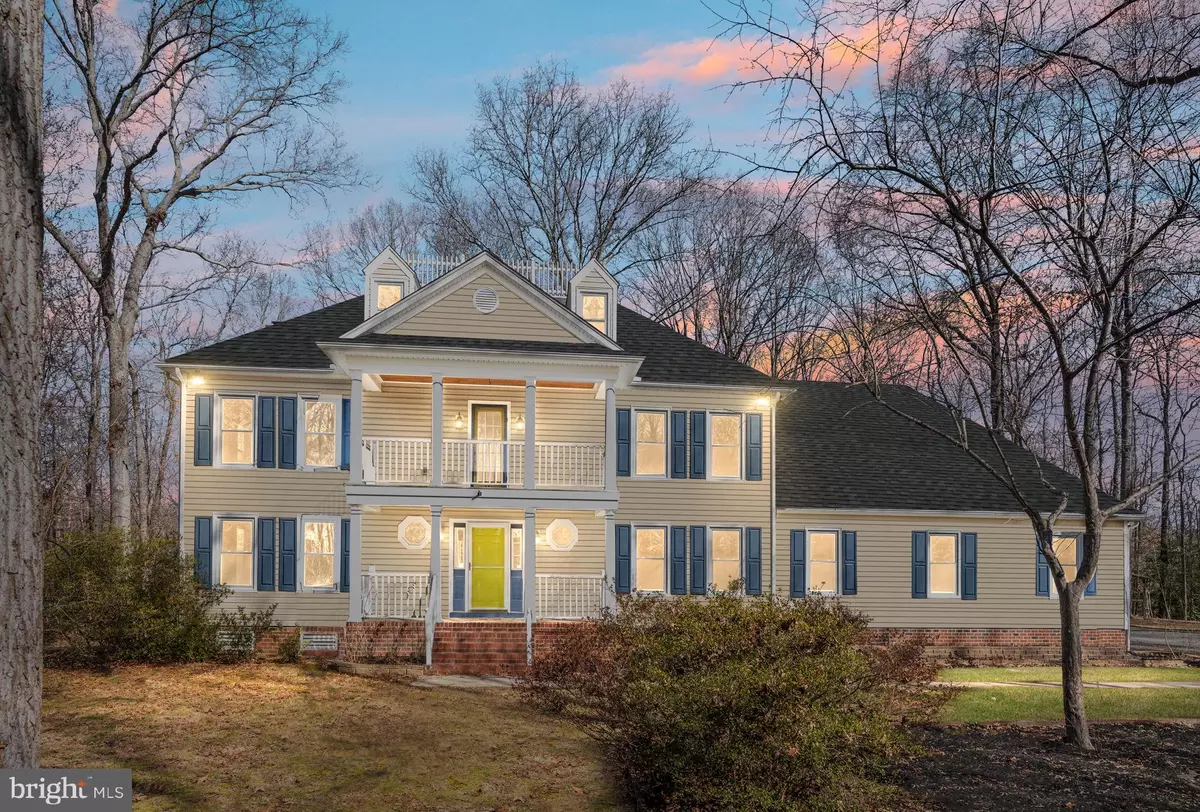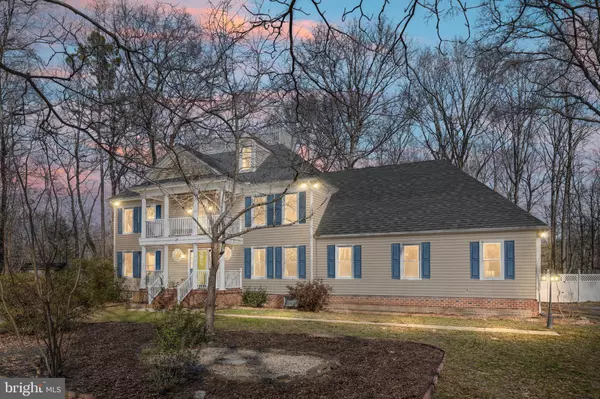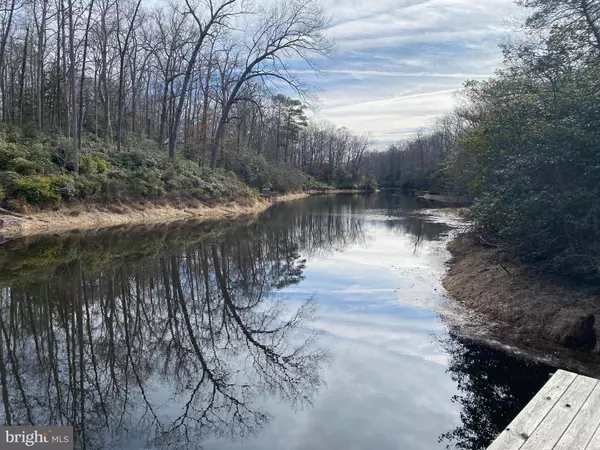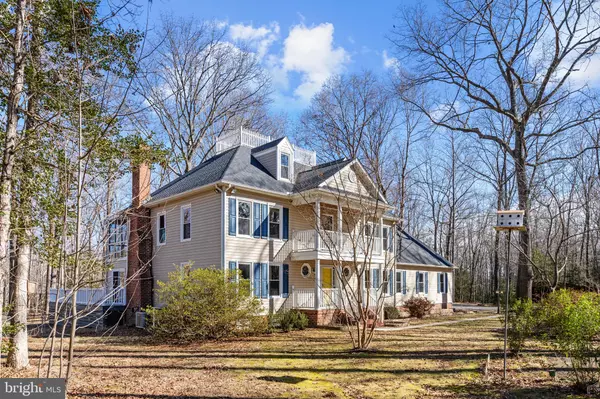4 Beds
3 Baths
3,782 SqFt
4 Beds
3 Baths
3,782 SqFt
OPEN HOUSE
Thu Feb 27, 3:00pm - 4:00pm
Key Details
Property Type Single Family Home
Sub Type Detached
Listing Status Active
Purchase Type For Sale
Square Footage 3,782 sqft
Price per Sqft $194
Subdivision Pine Slash
MLS Listing ID VAHA2000916
Style Colonial
Bedrooms 4
Full Baths 2
Half Baths 1
HOA Y/N N
Abv Grd Liv Area 3,062
Originating Board BRIGHT
Year Built 1990
Annual Tax Amount $5,412
Tax Year 2023
Lot Size 10.012 Acres
Acres 10.01
Property Sub-Type Detached
Property Description
Location
State VA
County Hanover
Zoning A-1
Rooms
Basement Partially Finished, Outside Entrance
Interior
Interior Features Attic/House Fan, Attic, Bathroom - Tub Shower, Bathroom - Soaking Tub, Bathroom - Walk-In Shower, Family Room Off Kitchen, Kitchen - Eat-In, Kitchen - Island, Wood Floors
Hot Water Instant Hot Water, Electric, Multi-tank
Heating Heat Pump(s)
Cooling Central A/C, Zoned
Flooring Hardwood, Laminated, Tile/Brick
Fireplaces Number 1
Fireplaces Type Brick, Gas/Propane
Inclusions Koi Pond, Appliances
Equipment Built-In Microwave, Dishwasher, Instant Hot Water, Oven - Single, Refrigerator, Trash Compactor, Water Heater
Fireplace Y
Window Features Insulated,Replacement
Appliance Built-In Microwave, Dishwasher, Instant Hot Water, Oven - Single, Refrigerator, Trash Compactor, Water Heater
Heat Source Electric
Exterior
Exterior Feature Balcony, Deck(s), Screened, Porch(es)
Parking Features Garage - Side Entry, Garage Door Opener
Garage Spaces 3.0
Fence Rear
Utilities Available Propane, Phone, Cable TV, Electric Available
Waterfront Description Private Dock Site
Water Access Y
Water Access Desc Boat - Electric Motor Only,Canoe/Kayak,Fishing Allowed,Private Access
View Trees/Woods
Roof Type Composite
Accessibility None
Porch Balcony, Deck(s), Screened, Porch(es)
Attached Garage 2
Total Parking Spaces 3
Garage Y
Building
Lot Description Fishing Available, Landscaping, Pond, Private, Secluded
Story 3
Foundation Block
Sewer On Site Septic
Water Private, Well
Architectural Style Colonial
Level or Stories 3
Additional Building Above Grade, Below Grade
Structure Type Dry Wall
New Construction N
Schools
Elementary Schools Rural Point
Middle Schools Oak Knoll
High Schools Hanover
School District Hanover County Public Schools
Others
Pets Allowed Y
Senior Community No
Tax ID 8726-15-8496
Ownership Fee Simple
SqFt Source Assessor
Acceptable Financing Cash, Conventional, FHA
Listing Terms Cash, Conventional, FHA
Financing Cash,Conventional,FHA
Special Listing Condition Standard
Pets Allowed No Pet Restrictions
Virtual Tour https://richmond-homes-photography.aryeo.com/sites/wezvoqg/unbranded

"My job is to find and attract mastery-based agents to the office, protect the culture, and make sure everyone is happy! "






