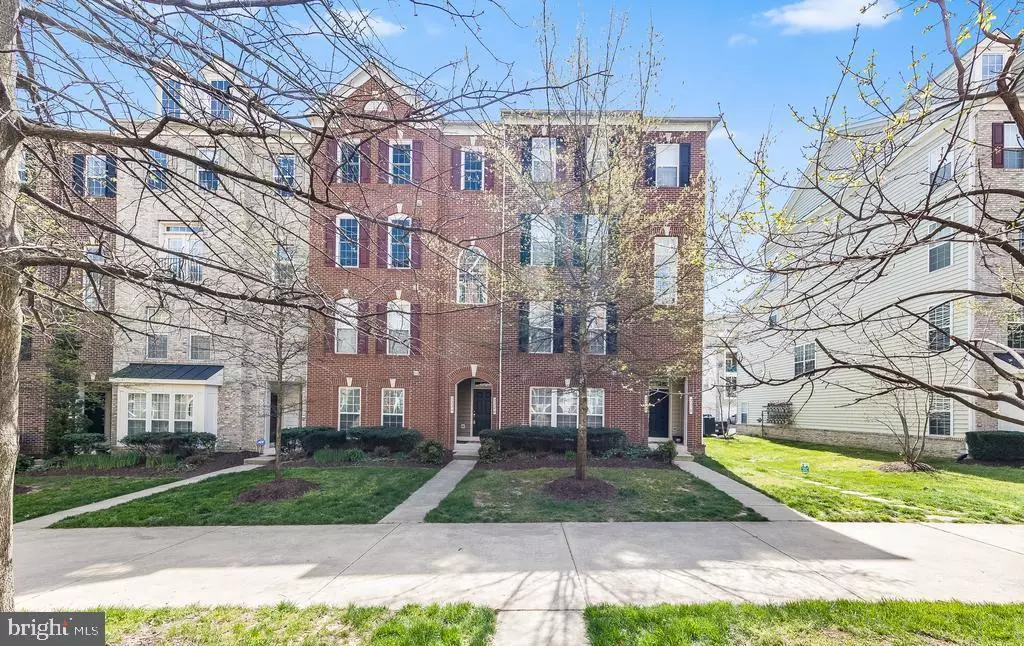3 Beds
3 Baths
2,164 SqFt
3 Beds
3 Baths
2,164 SqFt
OPEN HOUSE
Sat Mar 01, 12:00pm - 2:00pm
Key Details
Property Type Condo
Sub Type Condo/Co-op
Listing Status Coming Soon
Purchase Type For Sale
Square Footage 2,164 sqft
Price per Sqft $219
Subdivision Potomac Club Condominiums
MLS Listing ID VAPW2088330
Style Colonial,Traditional
Bedrooms 3
Full Baths 2
Half Baths 1
Condo Fees $215/mo
HOA Fees $142/mo
HOA Y/N Y
Abv Grd Liv Area 2,164
Originating Board BRIGHT
Year Built 2008
Annual Tax Amount $4,209
Tax Year 2024
Property Sub-Type Condo/Co-op
Property Description
Upstairs, the luxurious owner's suite provides a private retreat with a walk-in closet and spa-like en-suite bath featuring dual vanities and a walk-in shower. Two additional bedrooms, a full bath, and an upper-level laundry room complete the second floor. Recent updates add to the home's appeal, including a new HVAC system (2019/2020), upgraded windows (July/August 2021), and a newer refrigerator (2018), ensuring comfort and efficiency. An attached garage and driveway parking provide convenience, while the location offers easy access to shopping, dining, parks, and major commuter routes, including I-95, Route 1, and the VRE.
With its modern updates, desirable layout, and unbeatable location, this townhouse-style condo is a must-see.
Location
State VA
County Prince William
Zoning R16
Rooms
Other Rooms Living Room, Dining Room, Primary Bedroom, Bedroom 2, Bedroom 3, Kitchen, Primary Bathroom, Full Bath, Half Bath
Interior
Interior Features Air Filter System, Breakfast Area, Carpet, Ceiling Fan(s), Combination Dining/Living, Combination Kitchen/Dining, Combination Kitchen/Living, Crown Moldings, Dining Area, Family Room Off Kitchen, Floor Plan - Open, Formal/Separate Dining Room, Kitchen - Eat-In, Kitchen - Island, Kitchen - Table Space, Pantry, Primary Bath(s), Recessed Lighting, Bathroom - Soaking Tub, Sprinkler System, Bathroom - Stall Shower, Upgraded Countertops, Walk-in Closet(s), Window Treatments
Hot Water Electric
Heating Central, Forced Air
Cooling Central A/C, Ceiling Fan(s)
Flooring Carpet, Laminate Plank, Tile/Brick
Equipment Dishwasher, Disposal, Dryer, Dryer - Front Loading, Exhaust Fan, Icemaker, Oven/Range - Gas, Range Hood, Refrigerator, Stove, Washer, Washer - Front Loading, Water Heater
Fireplace N
Window Features Casement,Energy Efficient,Insulated,Screens,Sliding,Vinyl Clad
Appliance Dishwasher, Disposal, Dryer, Dryer - Front Loading, Exhaust Fan, Icemaker, Oven/Range - Gas, Range Hood, Refrigerator, Stove, Washer, Washer - Front Loading, Water Heater
Heat Source Electric
Laundry Has Laundry, Washer In Unit, Dryer In Unit
Exterior
Exterior Feature Balcony, Enclosed, Deck(s)
Parking Features Covered Parking, Garage - Rear Entry, Garage Door Opener, Inside Access
Garage Spaces 1.0
Utilities Available Cable TV, Natural Gas Available, Phone Available, Sewer Available, Water Available
Amenities Available Basketball Courts, Club House, Common Grounds, Community Center, Exercise Room, Fitness Center, Gated Community, Pool - Indoor, Pool - Outdoor, Recreational Center, Security, Swimming Pool
Water Access N
View Courtyard, Street, Trees/Woods
Roof Type Architectural Shingle,Pitched,Shingle
Accessibility None
Porch Balcony, Enclosed, Deck(s)
Attached Garage 1
Total Parking Spaces 1
Garage Y
Building
Story 3
Unit Features Garden 1 - 4 Floors
Foundation Concrete Perimeter, Slab
Sewer Public Sewer
Water Public
Architectural Style Colonial, Traditional
Level or Stories 3
Additional Building Above Grade, Below Grade
Structure Type 9'+ Ceilings,Dry Wall,High
New Construction N
Schools
Elementary Schools Marumsco Hills
Middle Schools Rippon
High Schools Freedom
School District Prince William County Public Schools
Others
Pets Allowed Y
HOA Fee Include Ext Bldg Maint,Health Club,Lawn Care Front,Lawn Care Rear,Lawn Care Side,Lawn Maintenance,Management,Parking Fee,Pool(s),Recreation Facility,Road Maintenance,Security Gate,Snow Removal,Trash,Water
Senior Community No
Tax ID 8391-13-0146.02
Ownership Condominium
Security Features 24 hour security,Carbon Monoxide Detector(s),Fire Detection System,Main Entrance Lock,Monitored,Security Gate,Security System,Smoke Detector,Sprinkler System - Indoor
Special Listing Condition Standard
Pets Allowed Number Limit, Size/Weight Restriction

"My job is to find and attract mastery-based agents to the office, protect the culture, and make sure everyone is happy! "

