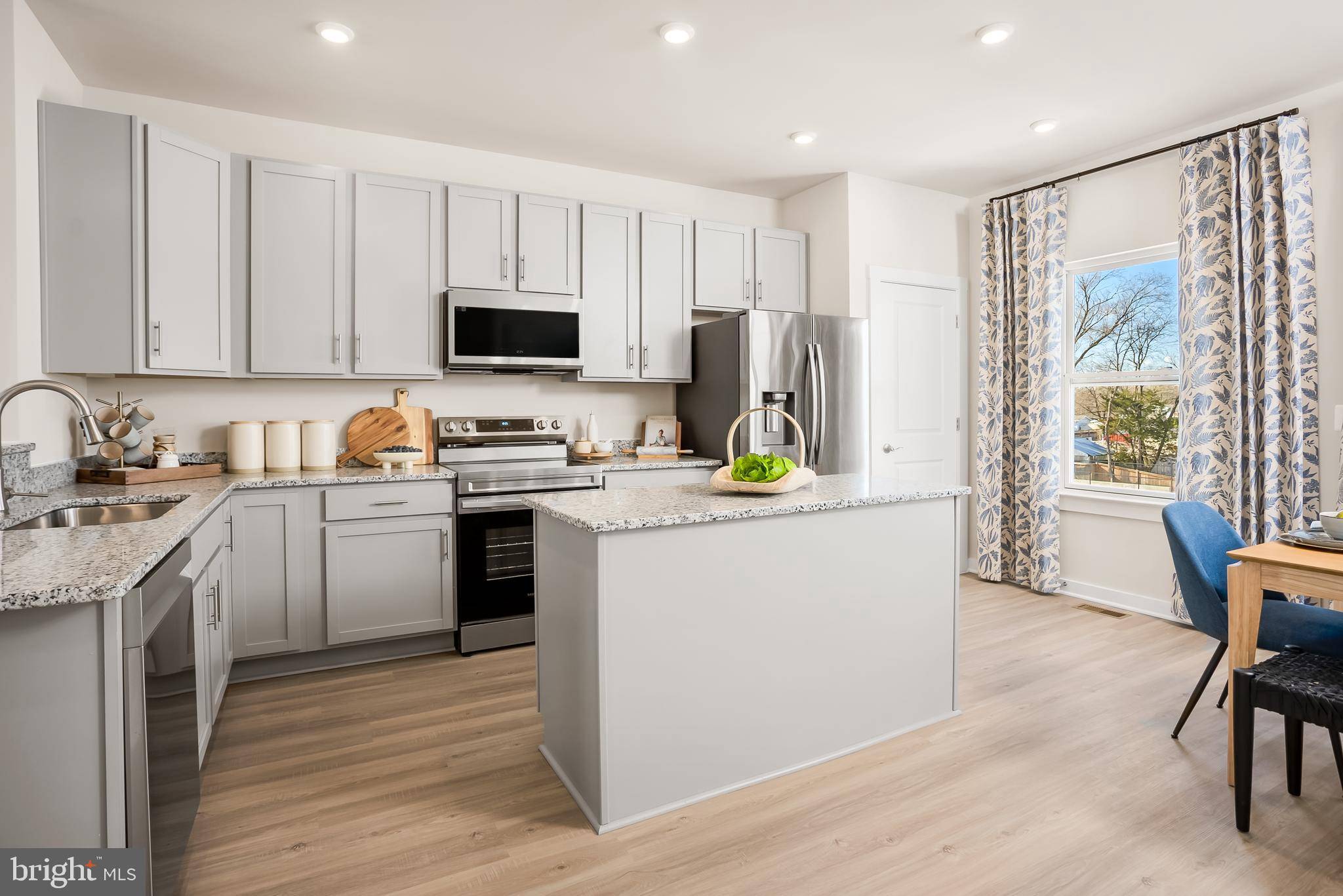3 Beds
4 Baths
1,989 SqFt
3 Beds
4 Baths
1,989 SqFt
Key Details
Property Type Condo
Sub Type Condo/Co-op
Listing Status Active
Purchase Type For Sale
Square Footage 1,989 sqft
Price per Sqft $251
Subdivision Holly Springs
MLS Listing ID MDPG2144560
Style Traditional
Bedrooms 3
Full Baths 2
Half Baths 2
Condo Fees $200/mo
HOA Y/N N
Abv Grd Liv Area 1,989
Originating Board BRIGHT
Year Built 2025
Tax Year 2025
Property Sub-Type Condo/Co-op
Property Description
Introducing the St. Paul, one of Maronda Homes' newest and most versatile townhome designs, offering approximately 1,989 sq. ft. of thoughtfully designed living space. This 3-bedroom, 2 full bath, 2 half bath home features an open-concept main floor with a spacious family room and modern kitchen, complete with pantry closet, built-in breakfast nook, and large center island. A convenient powder room is also located on this level.
Enjoy outdoor living with a private composite deck, perfect for summer relaxation or gardening.
The upper level features a luxurious owner's suite with walk-in closet and private bath, plus two additional bedrooms, a second full bath, and dedicated laundry area.
The finished lower-level rec room offers flexible space ideal for a home office, gym, or media room.
Located just minutes from Washington D.C., this home offers suburban comfort with urban convenience. Summer delivery!
Location
State MD
County Prince Georges
Zoning R
Interior
Interior Features Bathroom - Tub Shower, Bathroom - Walk-In Shower, Breakfast Area, Carpet, Family Room Off Kitchen, Floor Plan - Open, Kitchen - Eat-In, Kitchen - Island, Pantry, Recessed Lighting, Walk-in Closet(s)
Hot Water Electric
Heating Central
Cooling Central A/C
Flooring Carpet, Luxury Vinyl Plank
Equipment Built-In Microwave, Built-In Range, Dishwasher, Disposal, Exhaust Fan, Oven/Range - Electric, Refrigerator, Stainless Steel Appliances, Water Heater
Fireplace N
Window Features Double Pane,Energy Efficient
Appliance Built-In Microwave, Built-In Range, Dishwasher, Disposal, Exhaust Fan, Oven/Range - Electric, Refrigerator, Stainless Steel Appliances, Water Heater
Heat Source Electric
Laundry Hookup
Exterior
Parking Features Garage - Front Entry, Garage Door Opener
Garage Spaces 1.0
Amenities Available Jog/Walk Path
Water Access N
Roof Type Asphalt
Accessibility None
Attached Garage 1
Total Parking Spaces 1
Garage Y
Building
Story 3
Foundation Slab
Sewer Public Sewer
Water Public
Architectural Style Traditional
Level or Stories 3
Additional Building Above Grade
Structure Type Dry Wall
New Construction Y
Schools
Elementary Schools Concord
Middle Schools Walker Mill
High Schools Suitland
School District Prince George'S County Public Schools
Others
Pets Allowed Y
HOA Fee Include Common Area Maintenance,Trash,Snow Removal,Ext Bldg Maint,Lawn Maintenance
Senior Community No
Tax ID NO TAX RECORD
Ownership Condominium
Special Listing Condition Standard
Pets Allowed No Pet Restrictions
Virtual Tour https://my.matterport.com/show/?m=GvfM5Epn7T9

"My job is to find and attract mastery-based agents to the office, protect the culture, and make sure everyone is happy! "






