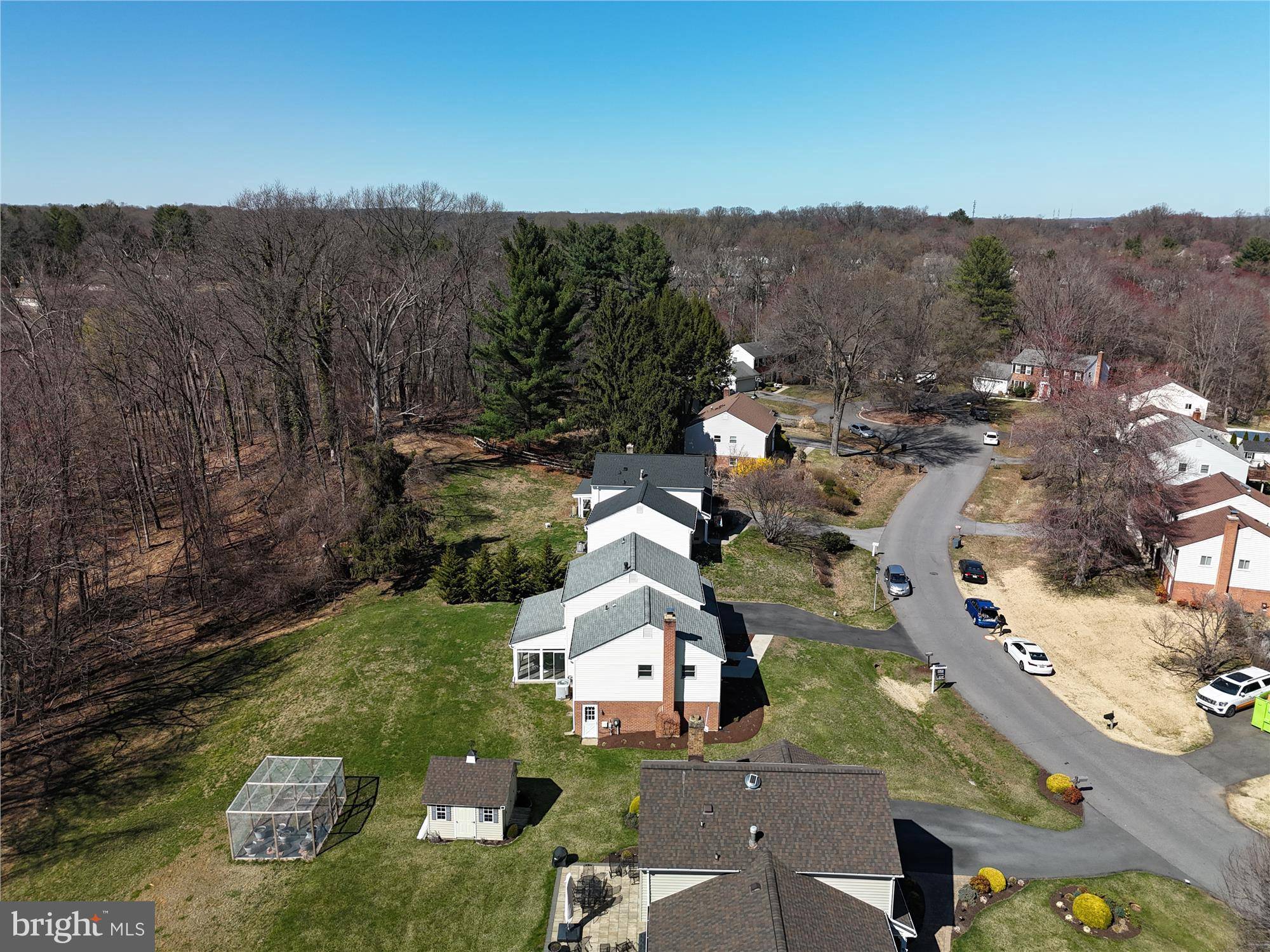4 Beds
3 Baths
2,144 SqFt
4 Beds
3 Baths
2,144 SqFt
Key Details
Property Type Single Family Home
Sub Type Detached
Listing Status Active
Purchase Type For Sale
Square Footage 2,144 sqft
Price per Sqft $340
Subdivision Brookeville Knolls
MLS Listing ID MDMC2170964
Style Split Level
Bedrooms 4
Full Baths 2
Half Baths 1
HOA Y/N N
Abv Grd Liv Area 1,820
Originating Board BRIGHT
Year Built 1973
Available Date 2025-03-29
Annual Tax Amount $6,500
Tax Year 2024
Lot Size 10,007 Sqft
Acres 0.23
Property Sub-Type Detached
Property Description
The inviting front porch leads to a main level entry foyer, a living room, table-space kitchen, and dining room, all accented with warm wood flooring. A bright sunroom with luxurious flooring completes this level. The spacious family room on lower level one boasts a cozy wood-burning fireplace, recessed lighting, a powder room, and a laundry area with exit to the side yard. The second level down features a spacious, finished recreation room offering versatile options for various activities, along with additional storage space for your convenience
The upper two levels showcase beautifully refinished light oak hardwood flooring throughout. The spacious owner's suite offers a cozy sitting room, a brand-new full bath, and a generous walk-in closet. Additionally, the second upper level includes three bright, sizable bedrooms and a fully remodeled hall bathroom for added convenience and style. The property features a carport with a storage room and is conveniently located near the many attractions of Olney and Brookeville. Enjoy easy access to amenities such as the Olney Theatre Center, Sandy Spring Museum, excellent shopping and dining options, top-rated schools, and an area rich in history.
Location
State MD
County Montgomery
Zoning R200
Rooms
Basement Fully Finished
Interior
Hot Water Natural Gas
Heating Forced Air
Cooling Central A/C
Flooring Carpet, Hardwood, Luxury Vinyl Tile
Fireplaces Number 1
Fireplace Y
Heat Source Natural Gas
Laundry Basement
Exterior
Exterior Feature Deck(s), Porch(es)
Garage Spaces 3.0
Fence Other
Water Access N
View Garden/Lawn, Trees/Woods
Accessibility None
Porch Deck(s), Porch(es)
Total Parking Spaces 3
Garage N
Building
Story 3
Foundation Other
Sewer Public Sewer
Water Public
Architectural Style Split Level
Level or Stories 3
Additional Building Above Grade, Below Grade
New Construction N
Schools
Elementary Schools Greenwood
Middle Schools Rosa M. Parks
High Schools Sherwood
School District Montgomery County Public Schools
Others
Senior Community No
Tax ID 160800762336
Ownership Fee Simple
SqFt Source Assessor
Acceptable Financing Cash, Conventional
Listing Terms Cash, Conventional
Financing Cash,Conventional
Special Listing Condition Standard
Virtual Tour https://mls.TruPlace.com/property/160/135344/

"My job is to find and attract mastery-based agents to the office, protect the culture, and make sure everyone is happy! "






