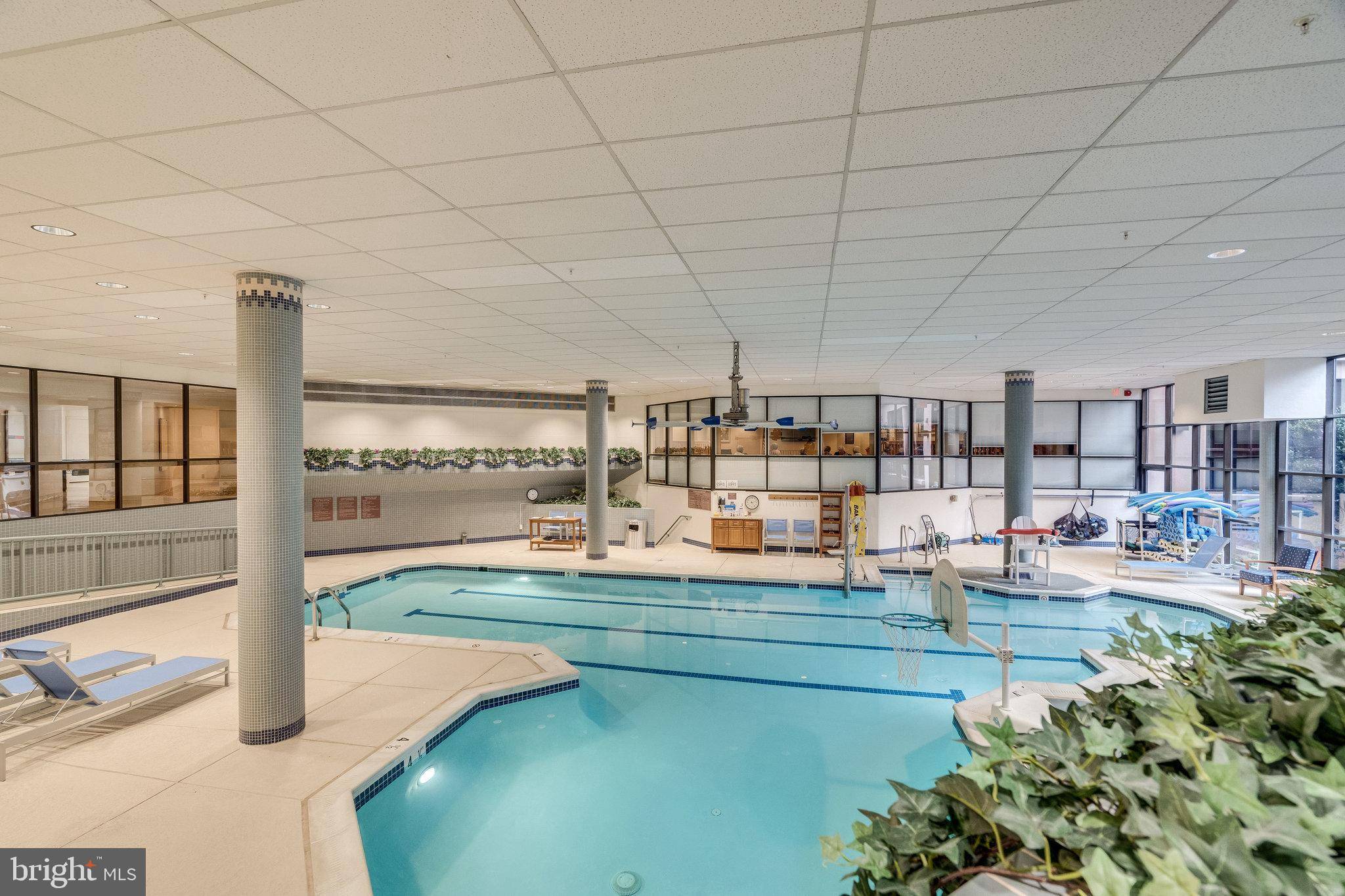2 Beds
2 Baths
1,045 SqFt
2 Beds
2 Baths
1,045 SqFt
Key Details
Property Type Condo
Sub Type Condo/Co-op
Listing Status Active
Purchase Type For Sale
Square Footage 1,045 sqft
Price per Sqft $334
Subdivision Montebello Condo
MLS Listing ID VAFX2229062
Style Traditional
Bedrooms 2
Full Baths 1
Half Baths 1
Condo Fees $757/mo
HOA Y/N N
Abv Grd Liv Area 1,045
Originating Board BRIGHT
Year Built 1982
Available Date 2025-03-26
Annual Tax Amount $4,184
Tax Year 2025
Property Sub-Type Condo/Co-op
Property Description
Welcome home to this light-filled, open-floor-plan condo in the heart of Alexandria, VA! From the moment you enter inside, you'll feel the warmth of natural light pouring in, highlighting the generously sized rooms and that breathtaking view you'll never get tired of.
Beyond your front door, an incredible lifestyle awaits—walking trails for peaceful strolls, indoor pools for year-round swims, tennis courts to keep you active, plus a bar and pool tables for unwinding with friends. It's a place where convenience meets comfort, all in a prime location you'll love.
This gem is being sold AS-IS, giving you the chance to make it your own and add your personal touch. Don't miss out on this rare find—come see it for yourself before it's gone!
Location
State VA
County Fairfax
Zoning 230
Rooms
Main Level Bedrooms 2
Interior
Interior Features Ceiling Fan(s)
Hot Water Electric
Heating Heat Pump(s)
Cooling Central A/C
Equipment Built-In Microwave, Dryer, Washer, Cooktop, Dishwasher, Oven - Wall
Fireplace N
Appliance Built-In Microwave, Dryer, Washer, Cooktop, Dishwasher, Oven - Wall
Heat Source Electric
Exterior
Garage Spaces 1.0
Amenities Available Bar/Lounge, Beauty Salon, Billiard Room, Bowling Alley, Club House, Common Grounds, Community Center, Convenience Store, Dining Rooms, Dog Park, Elevator, Exercise Room, Extra Storage, Fitness Center, Game Room, Gated Community, Jog/Walk Path, Meeting Room, Party Room, Picnic Area, Pool - Indoor, Pool - Outdoor, Recreational Center, Sauna, Security, Spa, Storage Bin, Swimming Pool, Tennis Courts, Tot Lots/Playground, Transportation Service
Water Access N
Accessibility None
Total Parking Spaces 1
Garage N
Building
Story 1
Unit Features Hi-Rise 9+ Floors
Sewer Public Sewer
Water Public
Architectural Style Traditional
Level or Stories 1
Additional Building Above Grade, Below Grade
New Construction N
Schools
Elementary Schools Cameron
Middle Schools Twain
High Schools Edison
School District Fairfax County Public Schools
Others
Pets Allowed Y
HOA Fee Include Common Area Maintenance,Ext Bldg Maint,Fiber Optics at Dwelling,Lawn Maintenance,Management,Pest Control,Pool(s),Recreation Facility,Reserve Funds,Road Maintenance,Sauna,Security Gate,Sewer,Snow Removal,Trash,Water
Senior Community No
Tax ID 0833 31020403
Ownership Condominium
Special Listing Condition Standard
Pets Allowed Case by Case Basis

"My job is to find and attract mastery-based agents to the office, protect the culture, and make sure everyone is happy! "






