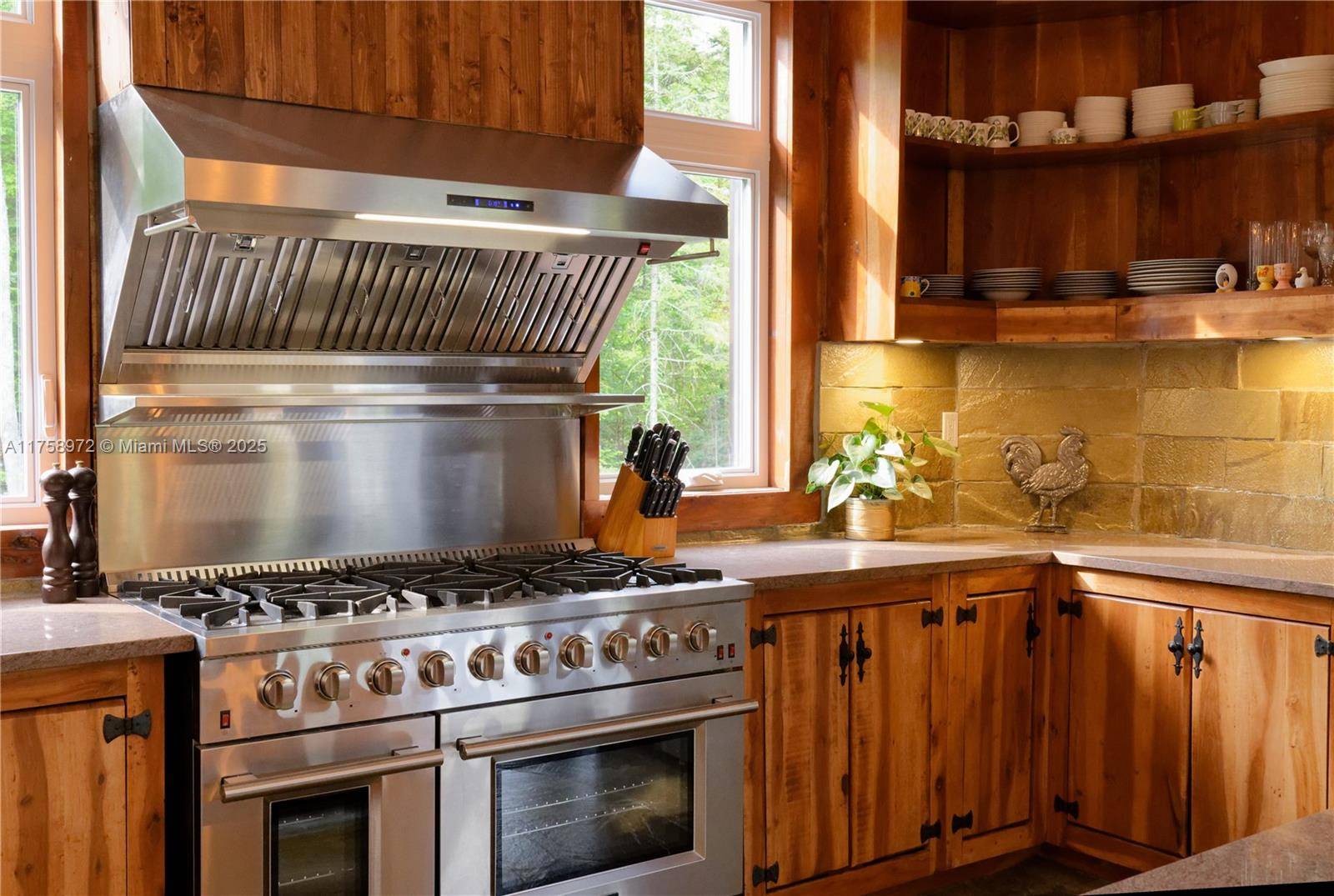5 Beds
4 Baths
7,318,080 SqFt
5 Beds
4 Baths
7,318,080 SqFt
Key Details
Property Type Single Family Home
Sub Type Single Family Residence
Listing Status Active
Purchase Type For Sale
Square Footage 7,318,080 sqft
Price per Sqft $0
Subdivision Saint Calixte
MLS Listing ID A11758972
Style Detached
Bedrooms 5
Full Baths 4
Construction Status Effective Year Built
HOA Y/N No
Year Built 2019
Annual Tax Amount $7,656
Tax Year 2024
Property Sub-Type Single Family Residence
Property Description
The sale includes a garage with a car lift and tools. The buyer can harvest trees valued at approx. $1.2M and can subdivide the land into 130 building lots per a surveyor's report, presenting excellent development potential. Whether you're seeking a luxurious family retreat or a smart investment with remarkable development opportunities, this estate offers both. Create lasting memories while securing a valuable asset for the future.
Location
State QC
County Other
Community Saint Calixte
Area 5990 Global Outside Us
Interior
Interior Features Bedroom on Main Level, Breakfast Area, Eat-in Kitchen, Family/Dining Room, First Floor Entry, Living/Dining Room, Upper Level Primary
Heating Central
Cooling Central Air
Flooring Other
Furnishings Furnished
Window Features Other
Appliance Other
Exterior
Exterior Feature Deck, Other, Room For Pool
Parking Features Detached
Garage Spaces 5.0
Pool None
Community Features Other
View Garden
Roof Type Aluminum
Porch Deck
Garage Yes
Private Pool No
Building
Faces South
Sewer Septic Tank
Water Other
Architectural Style Detached
Level or Stories Three Or More
Structure Type Brick,Block
Construction Status Effective Year Built
Others
Pets Allowed Conditional, Yes
Senior Community No
Tax ID 6991686405000000
Acceptable Financing Cash, Conventional, Other
Listing Terms Cash, Conventional, Other
Pets Allowed Conditional, Yes
Virtual Tour https://www.propertypanorama.com/instaview/mia/A11758972
"My job is to find and attract mastery-based agents to the office, protect the culture, and make sure everyone is happy! "






