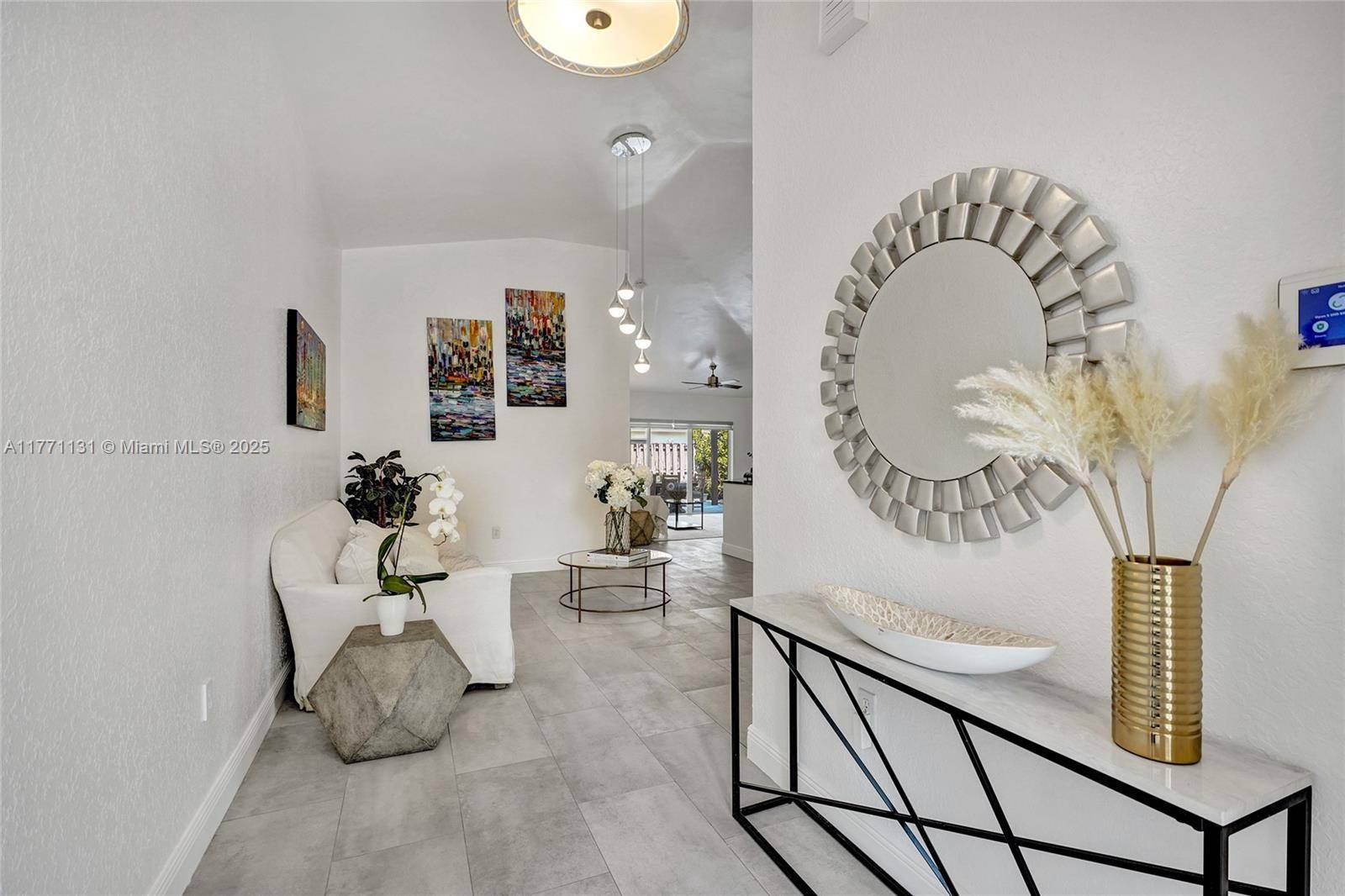3 Beds
2 Baths
1,807 SqFt
3 Beds
2 Baths
1,807 SqFt
Key Details
Property Type Single Family Home
Sub Type Single Family Residence
Listing Status Active
Purchase Type For Sale
Square Footage 1,807 sqft
Price per Sqft $359
Subdivision Lakes By The Bay Sec 10
MLS Listing ID A11771131
Style One Story
Bedrooms 3
Full Baths 2
Construction Status Resale
HOA Fees $281/qua
HOA Y/N Yes
Year Built 2000
Annual Tax Amount $8,375
Tax Year 2024
Lot Size 6,666 Sqft
Property Sub-Type Single Family Residence
Property Description
The open-concept living and dining areas boast vaulted ceilings and abundant natural light. The gourmet kitchen includes sleek granite countertops, stainless steel appliances, a designer backsplash, and white shaker cabinets with black hardware. A custom oversized island with a waterfall edge adds style and function—ideal for entertaining.
This home is near Legacy Park, upcoming Serenity Park, and a new Publix-anchored shopping center, offering convenience and outdoor amenities.
Location
State FL
County Miami-dade
Community Lakes By The Bay Sec 10
Area 60
Interior
Interior Features Bedroom on Main Level, Breakfast Area, Closet Cabinetry, Dual Sinks, Entrance Foyer, First Floor Entry, Kitchen Island, Living/Dining Room, Main Level Primary, Separate Shower, Walk-In Closet(s)
Heating Central
Cooling Central Air, Ceiling Fan(s)
Flooring Ceramic Tile
Appliance Dryer, Dishwasher, Electric Range, Electric Water Heater, Disposal, Microwave, Refrigerator, Self Cleaning Oven, Washer
Exterior
Exterior Feature Awning(s)
Parking Features Attached
Garage Spaces 1.0
Pool None
Community Features Street Lights, Sidewalks
View Y/N No
View None
Roof Type Spanish Tile
Street Surface Paved
Garage Yes
Private Pool No
Building
Lot Description < 1/4 Acre
Faces East
Story 1
Sewer Public Sewer
Water Public
Architectural Style One Story
Structure Type Block
Construction Status Resale
Others
Senior Community No
Tax ID 36-60-09-023-0680
Acceptable Financing Cash, Conventional
Listing Terms Cash, Conventional
Virtual Tour https://www.propertypanorama.com/instaview/mia/A11771131
"My job is to find and attract mastery-based agents to the office, protect the culture, and make sure everyone is happy! "






