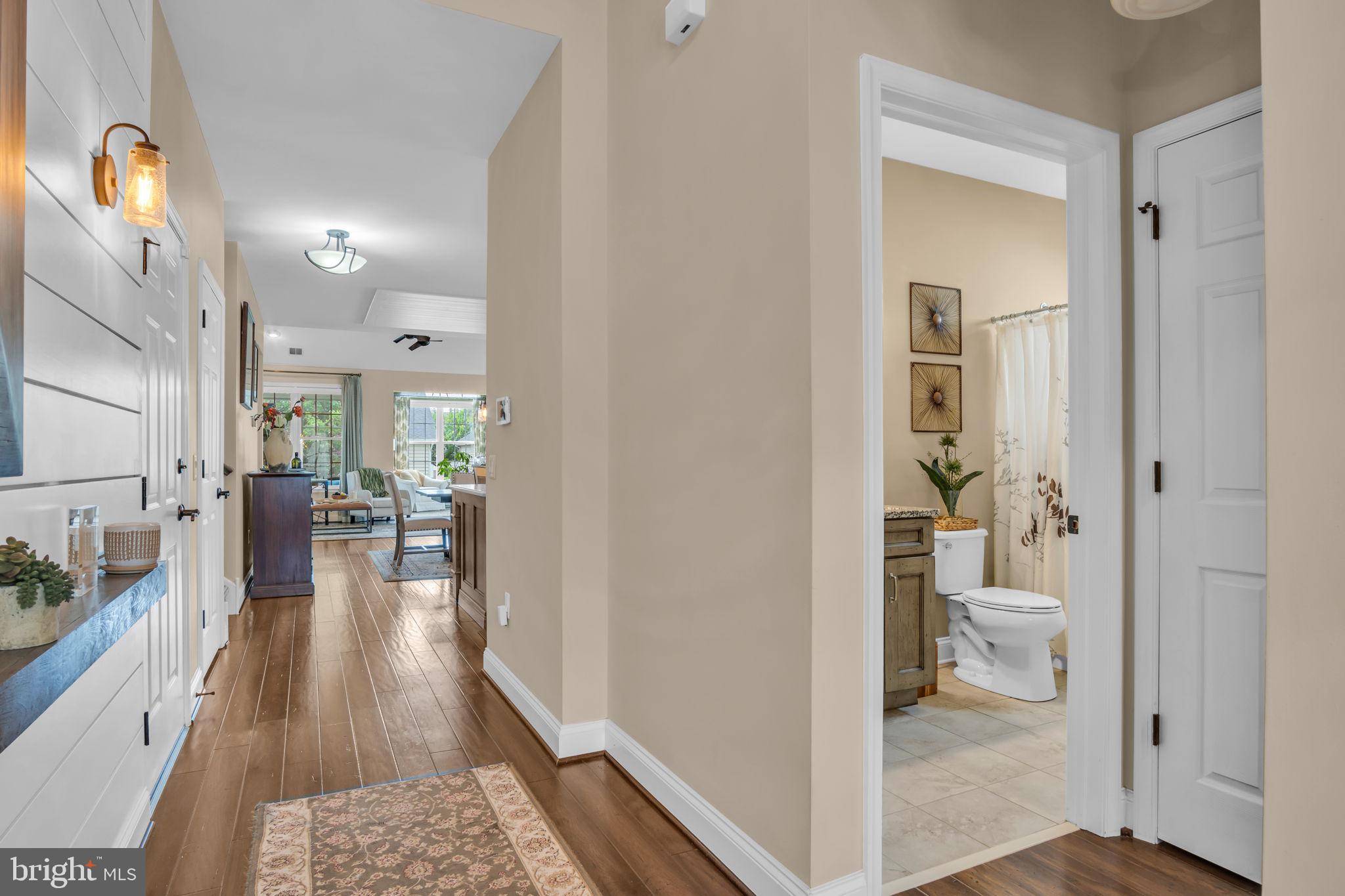3 Beds
3 Baths
2,402 SqFt
3 Beds
3 Baths
2,402 SqFt
OPEN HOUSE
Sat Jun 07, 1:00pm - 3:00pm
Key Details
Property Type Condo
Sub Type Condo/Co-op
Listing Status Active
Purchase Type For Sale
Square Footage 2,402 sqft
Price per Sqft $260
Subdivision Traditions Of America At Silver Spring
MLS Listing ID PACB2042712
Style Contemporary,Craftsman
Bedrooms 3
Full Baths 3
Condo Fees $345/mo
HOA Y/N N
Abv Grd Liv Area 2,402
Year Built 2014
Available Date 2025-06-05
Annual Tax Amount $6,294
Tax Year 2024
Property Sub-Type Condo/Co-op
Source BRIGHT
Property Description
Welcome to this stunning 3-bedroom, 3-bathroom single-family condo in the highly desirable 55+ community of Traditions of America at Silver Spring. This former model home is brimming with designer upgrades, premium finishes, and thoughtful touches that make it truly special.
Step inside to an open-concept main level filled with natural light, featuring gleaming hardwood floors, custom crown molding, and a cozy gas fireplace anchoring the spacious great room. The gourmet kitchen impresses with high-end stainless steel appliances, upgraded cabinetry, granite countertops, a stylish backsplash, and a large island perfect for entertaining.
Enjoy year-round sunshine in the south-facing sunroom with its impressive vaulted ceiling—a bright and inviting space to relax or host guests. Step outside to the beautifully designed porch with tile floors and an expansive patio with slate pavers and a sitting wall, creating a peaceful outdoor retreat.
The luxurious first-floor primary suite features a beamed ceiling that adds warmth and charm, along with dual walk-in closets and a spa-inspired en-suite bathroom complete with double vanity, tiled walk-in shower, and elegant finishes. An additional bedroom and full bath on the main level offer flexibility for guests or a home office.
Upstairs, discover a private guest suite with a full bathroom and family room that overlooks the main level, creating a light and airy atmosphere. A bonus room currently used as an office offers versatility to suit your needs.
For added peace of mind, this home includes a whole-house generator, ensuring uninterrupted comfort throughout the seasons.
Enjoy all the resort-style amenities that Traditions of America at Silver Spring has to offer: a state-of-the-art clubhouse with fitness center, indoor and outdoor pools, tennis and pickleball courts, bocce ball, walking trails, and a vibrant social calendar filled with activities and events.
Conveniently located near shopping, dining, medical facilities, and cultural attractions, this beautifully upgraded home is ready for you to embrace the active, carefree lifestyle you've always dreamed of. Don't miss out—schedule your private tour today!
Location
State PA
County Cumberland
Area Silver Spring Twp (14438)
Zoning RESIDENTIAL
Rooms
Other Rooms Dining Room, Primary Bedroom, Bedroom 2, Bedroom 3, Kitchen, Foyer, 2nd Stry Fam Ovrlk, Sun/Florida Room, Great Room, Laundry, Bathroom 2, Bathroom 3, Bonus Room, Primary Bathroom, Screened Porch
Main Level Bedrooms 2
Interior
Interior Features Floor Plan - Open, Kitchen - Island, Dining Area, Crown Moldings, Walk-in Closet(s), Wood Floors, Carpet, Ceiling Fan(s), Entry Level Bedroom, Family Room Off Kitchen, Pantry, Recessed Lighting, Bathroom - Tub Shower, Upgraded Countertops, Wainscotting, Window Treatments, Curved Staircase, Bathroom - Walk-In Shower
Hot Water Natural Gas
Heating Forced Air
Cooling Central A/C
Flooring Hardwood, Ceramic Tile, Carpet
Fireplaces Number 1
Fireplaces Type Gas/Propane, Stone, Mantel(s)
Equipment Oven/Range - Electric, Range Hood, Refrigerator, Built-In Microwave, Dishwasher, Disposal, Washer/Dryer Stacked, Washer - Front Loading, Dryer - Front Loading
Fireplace Y
Appliance Oven/Range - Electric, Range Hood, Refrigerator, Built-In Microwave, Dishwasher, Disposal, Washer/Dryer Stacked, Washer - Front Loading, Dryer - Front Loading
Heat Source Natural Gas
Laundry Main Floor
Exterior
Exterior Feature Screened, Patio(s)
Parking Features Garage - Front Entry, Garage Door Opener
Garage Spaces 4.0
Amenities Available Bar/Lounge, Billiard Room, Club House, Community Center, Concierge, Exercise Room, Fitness Center, Game Room, Hot tub, Jog/Walk Path, Library, Meeting Room, Party Room, Pool - Outdoor, Retirement Community, Shuffleboard, Spa, Swimming Pool, Tennis Courts, Pool - Indoor, Putting Green, Common Grounds
Water Access N
Roof Type Architectural Shingle
Accessibility 32\"+ wide Doors, 36\"+ wide Halls, Accessible Switches/Outlets, Doors - Lever Handle(s)
Porch Screened, Patio(s)
Attached Garage 2
Total Parking Spaces 4
Garage Y
Building
Story 2
Foundation Passive Radon Mitigation, Slab
Sewer Public Sewer
Water Public
Architectural Style Contemporary, Craftsman
Level or Stories 2
Additional Building Above Grade, Below Grade
Structure Type Cathedral Ceilings,Tray Ceilings,Vaulted Ceilings
New Construction N
Schools
High Schools Cumberland Valley
School District Cumberland Valley
Others
Pets Allowed Y
HOA Fee Include Common Area Maintenance,Ext Bldg Maint,Lawn Maintenance,Pool(s),Reserve Funds,Snow Removal,Insurance,Lawn Care Front,Lawn Care Rear,Lawn Care Side,Management,Road Maintenance,Sauna
Senior Community Yes
Age Restriction 55
Tax ID 38-23-0571-001-U81
Ownership Condominium
Security Features Exterior Cameras,Smoke Detector
Acceptable Financing Cash, Conventional
Listing Terms Cash, Conventional
Financing Cash,Conventional
Special Listing Condition Standard
Pets Allowed Number Limit

"My job is to find and attract mastery-based agents to the office, protect the culture, and make sure everyone is happy! "






