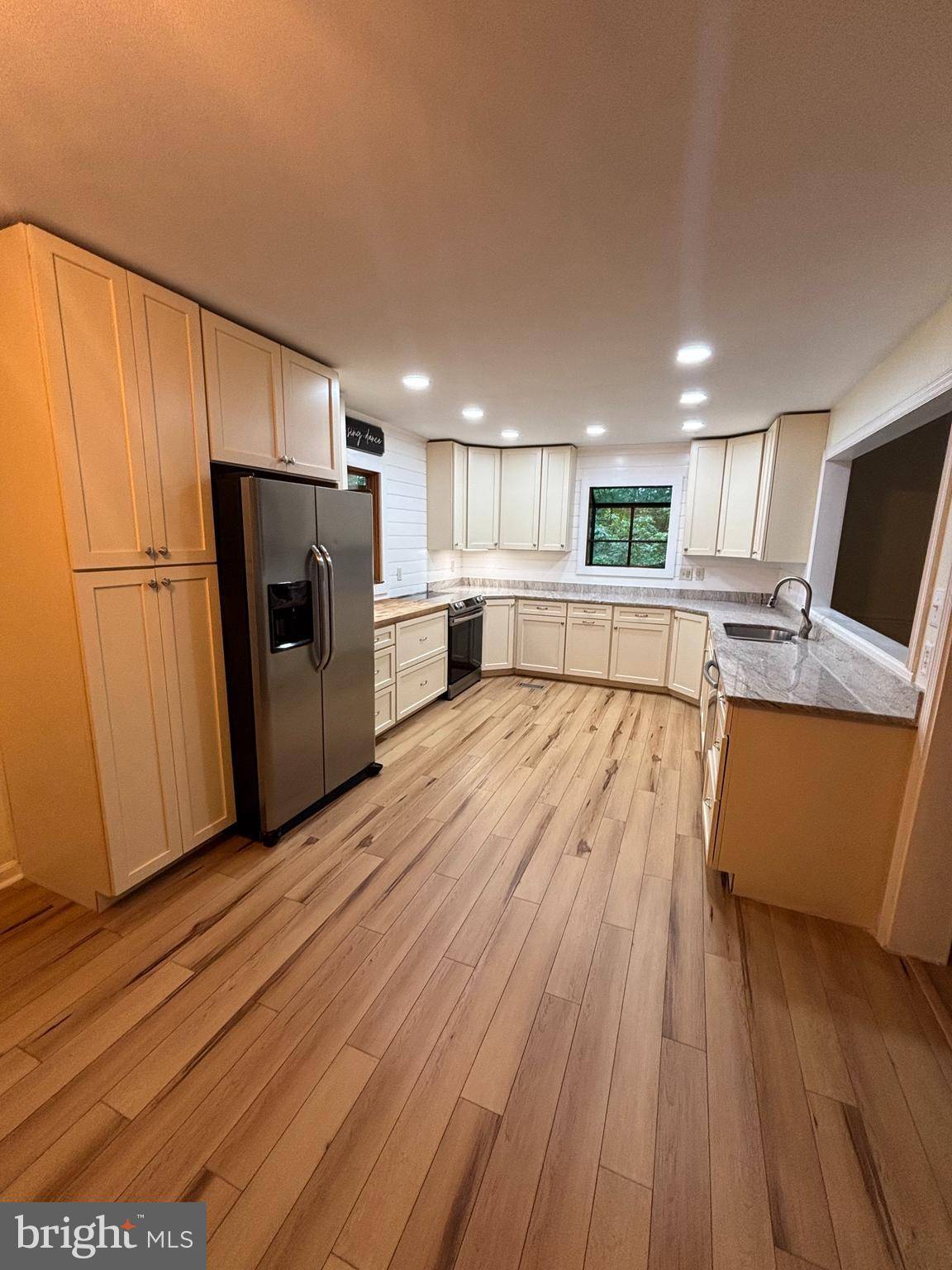3 Beds
3 Baths
2,496 SqFt
3 Beds
3 Baths
2,496 SqFt
OPEN HOUSE
Sat Jun 28, 11:00am - 2:00pm
Key Details
Property Type Single Family Home
Sub Type Detached
Listing Status Active
Purchase Type For Sale
Square Footage 2,496 sqft
Price per Sqft $195
Subdivision River Ridge Estates
MLS Listing ID VAST2040220
Style Ranch/Rambler
Bedrooms 3
Full Baths 3
HOA Y/N N
Abv Grd Liv Area 1,248
Year Built 1985
Annual Tax Amount $3,204
Tax Year 2024
Lot Size 3.462 Acres
Acres 3.46
Property Sub-Type Detached
Source BRIGHT
Property Description
This cedar sided home has 3-bedroom, 3-bath , is perfectly situated on over 3.4 acres at the end of a peaceful cul-de-sac. Surrounded by mature trees and nature, you'll enjoy the tranquility of country living with the convenience of being close to shopping, dining, I-95, and downtown Fredericksburg.
Step inside to find a beautifully remodeled interior featuring an updated kitchen with modern finishes, renovated bathrooms, and stylish new flooring throughout. A brand-new front door adds curb appeal and a welcoming touch. All plumbing has been upgraded to durable PVC for long-term peace of mind.
The expansive wrap-around deck offers the perfect setting for outdoor entertaining, relaxing with morning coffee, or taking in the surrounding nature. The finished basement apartment offers a flexible living space—ideal for guests, rental income, or multi-generational living.
Additional highlights include a newer roof, strong Comcast internet connection for remote work or streaming, and walk to the Rappahannock River, perfect if you enjoy walks and hikes.
Homes like this—updated, move-in ready, and set on a spacious lot in a desirable location—don't come along often. Schedule your private tour today and experience the lifestyle that 7 Ridgeview Circle has to offer!
Location
State VA
County Stafford
Zoning A1
Rooms
Basement Full, Fully Finished
Main Level Bedrooms 3
Interior
Hot Water Electric
Heating Central
Cooling Central A/C
Fireplace N
Heat Source Electric
Laundry Main Floor
Exterior
Utilities Available Electric Available
Water Access N
Roof Type Asphalt
Accessibility None
Garage N
Building
Story 1
Foundation Permanent
Sewer On Site Septic
Water Well
Architectural Style Ranch/Rambler
Level or Stories 1
Additional Building Above Grade, Below Grade
New Construction N
Schools
School District Stafford County Public Schools
Others
Senior Community No
Tax ID 42 14 22
Ownership Fee Simple
SqFt Source Assessor
Special Listing Condition Standard

"My job is to find and attract mastery-based agents to the office, protect the culture, and make sure everyone is happy! "






