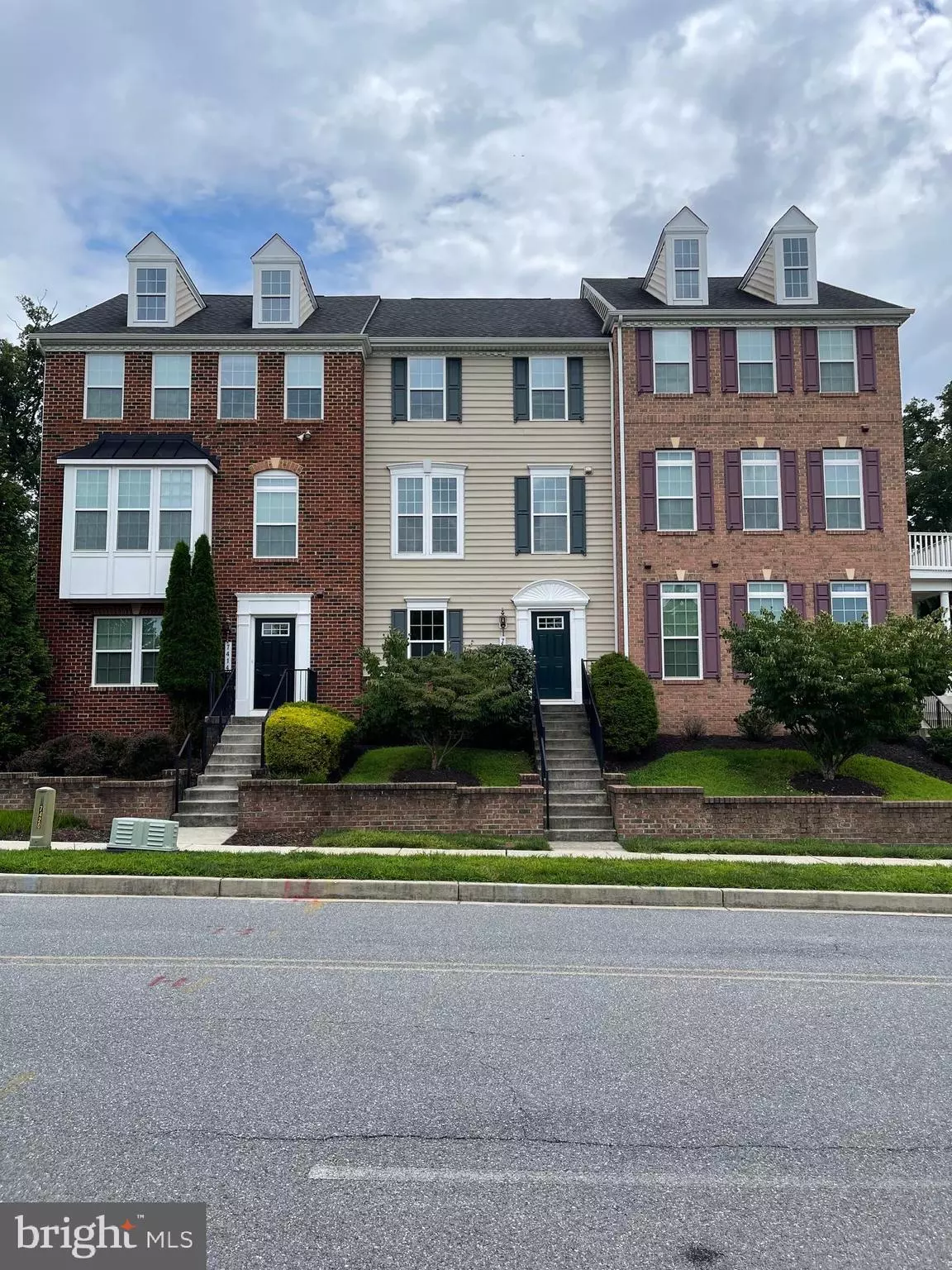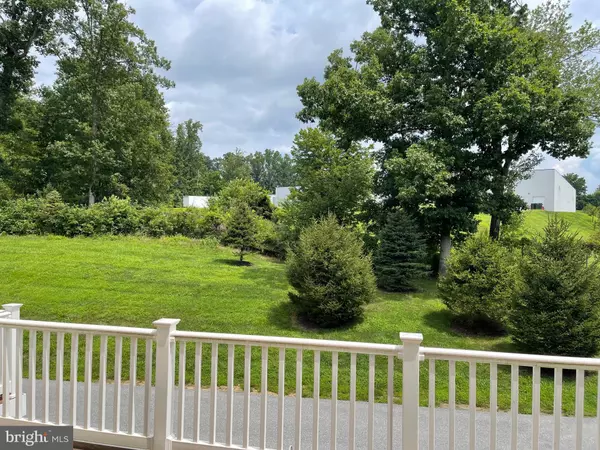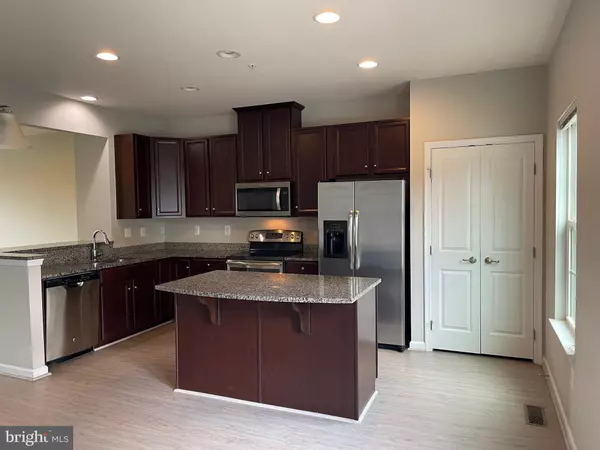3 Beds
3 Baths
1,760 SqFt
3 Beds
3 Baths
1,760 SqFt
Key Details
Property Type Townhouse
Sub Type Interior Row/Townhouse
Listing Status Active
Purchase Type For Rent
Square Footage 1,760 sqft
Subdivision Raincliffe
MLS Listing ID MDCR2029034
Style Traditional
Bedrooms 3
Full Baths 2
Half Baths 1
HOA Y/N Y
Abv Grd Liv Area 1,760
Year Built 2014
Available Date 2025-07-29
Lot Size 1,663 Sqft
Acres 0.04
Property Sub-Type Interior Row/Townhouse
Source BRIGHT
Property Description
Location
State MD
County Carroll
Zoning RESIDENTIAL
Rooms
Other Rooms Living Room, Dining Room, Primary Bedroom, Bedroom 2, Bedroom 3, Kitchen, Den, Foyer, Breakfast Room, Laundry, Other, Bathroom 3, Primary Bathroom, Half Bath
Interior
Interior Features Combination Dining/Living, Dining Area, Floor Plan - Traditional, Kitchen - Island, Sprinkler System, Walk-in Closet(s), Wood Floors, Carpet, Family Room Off Kitchen, Kitchen - Gourmet, Pantry
Hot Water Natural Gas
Cooling Central A/C
Equipment Dishwasher, Dryer, Refrigerator, Washer, Oven/Range - Electric, Built-In Microwave, Disposal, Icemaker
Fireplace N
Appliance Dishwasher, Dryer, Refrigerator, Washer, Oven/Range - Electric, Built-In Microwave, Disposal, Icemaker
Heat Source Natural Gas
Laundry Upper Floor
Exterior
Exterior Feature Deck(s)
Parking Features Garage Door Opener, Garage - Rear Entry
Garage Spaces 2.0
Water Access N
View Trees/Woods
Accessibility None
Porch Deck(s)
Attached Garage 2
Total Parking Spaces 2
Garage Y
Building
Story 3
Foundation Concrete Perimeter
Sewer Public Sewer
Water Public
Architectural Style Traditional
Level or Stories 3
Additional Building Above Grade
New Construction N
Schools
School District Carroll County Public Schools
Others
Pets Allowed N
Senior Community No
Tax ID 0705430796
Ownership Other
SqFt Source Estimated

"My job is to find and attract mastery-based agents to the office, protect the culture, and make sure everyone is happy! "






