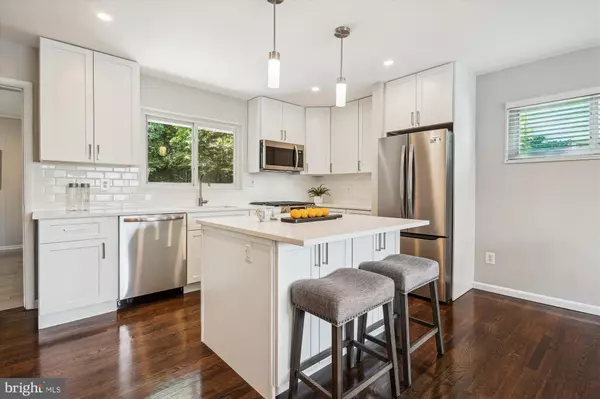5 Beds
3 Baths
2,320 SqFt
5 Beds
3 Baths
2,320 SqFt
OPEN HOUSE
Sun Aug 03, 12:00pm - 2:00pm
Key Details
Property Type Single Family Home
Sub Type Detached
Listing Status Active
Purchase Type For Sale
Square Footage 2,320 sqft
Price per Sqft $334
Subdivision Dalecrest
MLS Listing ID VAAX2048116
Style Cape Cod
Bedrooms 5
Full Baths 3
HOA Y/N N
Abv Grd Liv Area 1,488
Year Built 1957
Annual Tax Amount $8,032
Tax Year 2025
Lot Size 6,987 Sqft
Acres 0.16
Property Sub-Type Detached
Source BRIGHT
Property Description
This thoughtfully remodeled home offers the perfect blend of style, and a flexible layout with two main-level bedrooms and a renovated full bath, plus two additional upstairs bedrooms and another full bath. An abundance of space! The fully finished lower level is a stand out feature-with its well designed layout, and its own private entrance, it's ideal for multigenerational living, a nanny or in-law suite, or potential rental income space. At the bottom of the stairs, turn right to enter a spacious rec room or den with recessed lighting, a remodeled full bath with walk-in shower and closet, and a private bedroom just beyond—an excellent setup for a guest suite or rental unit. Turn left to find a bonus room perfect for a home office, gym, studio, or additional storage, complete with three extra closets. Just beyond, an oversized laundry room with a full-sized washer and dryer adds convenience and function to the space. Whether you need flexible living space, a private apartment offering valuable extra income opportunity, guest space, or a quiet retreat, this level easily adapts to your lifestyle.
Recent upgrades include a new roof, code-sized gutters, newer HVAC, fresh paint, new doors, updated siding and trim, and a welcoming Trex front entry. Outdoor highlights include a side paver walkway, tranquil patio, and fully fenced backyard - perfect for outdoor enjoyment.
All this, just minutes from Metro, Old Town, INOVA Hospital, Reagan Airport, National Landing, I-395, shops, restaurants, parks, and more.
This turn-key home offers modern comfort, unbeatable flexibility, and income potential—all in a prime location.
Location
State VA
County Alexandria City
Zoning R 5
Rooms
Other Rooms Living Room, Bedroom 2, Bedroom 3, Bedroom 4, Bedroom 5, Kitchen, Family Room, Den, Bedroom 1, Laundry, Recreation Room, Bathroom 1, Bathroom 2, Bathroom 3
Basement Full, Fully Finished, Interior Access, Outside Entrance, Rear Entrance, Walkout Level, Walkout Stairs, Connecting Stairway, Windows
Main Level Bedrooms 2
Interior
Interior Features Entry Level Bedroom, Floor Plan - Traditional, Built-Ins, Family Room Off Kitchen, Floor Plan - Open, Pantry, Wood Floors, Window Treatments, Walk-in Closet(s), Upgraded Countertops, Recessed Lighting, Dining Area, Combination Kitchen/Living, Breakfast Area, Bathroom - Tub Shower, Bathroom - Walk-In Shower
Hot Water Natural Gas
Heating Forced Air
Cooling Central A/C
Flooring Hardwood, Luxury Vinyl Plank
Fireplaces Number 1
Equipment Dryer, Disposal, Dishwasher, Refrigerator, Stove, Washer, Icemaker, Built-In Microwave, Stainless Steel Appliances, Water Heater
Fireplace Y
Window Features Bay/Bow,Vinyl Clad,Double Pane
Appliance Dryer, Disposal, Dishwasher, Refrigerator, Stove, Washer, Icemaker, Built-In Microwave, Stainless Steel Appliances, Water Heater
Heat Source Natural Gas
Laundry Lower Floor
Exterior
Exterior Feature Deck(s), Porch(es), Patio(s)
Garage Spaces 2.0
Fence Rear
Water Access N
View Trees/Woods, Garden/Lawn
Accessibility None
Porch Deck(s), Porch(es), Patio(s)
Total Parking Spaces 2
Garage N
Building
Lot Description Front Yard, SideYard(s), Rear Yard, Backs to Trees
Story 3
Foundation Permanent
Sewer Public Sewer
Water Public
Architectural Style Cape Cod
Level or Stories 3
Additional Building Above Grade, Below Grade
New Construction N
Schools
School District Alexandria City Public Schools
Others
Pets Allowed Y
Senior Community No
Tax ID 28040000
Ownership Fee Simple
SqFt Source Assessor
Special Listing Condition Standard
Pets Allowed No Pet Restrictions

"My job is to find and attract mastery-based agents to the office, protect the culture, and make sure everyone is happy! "






