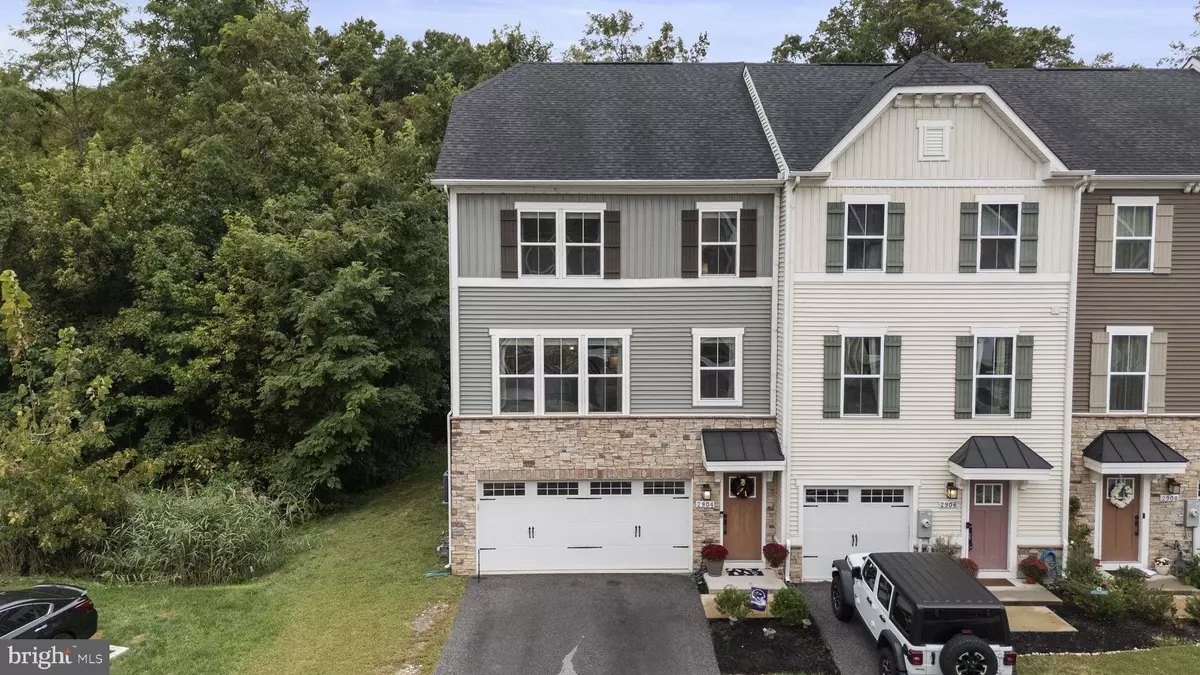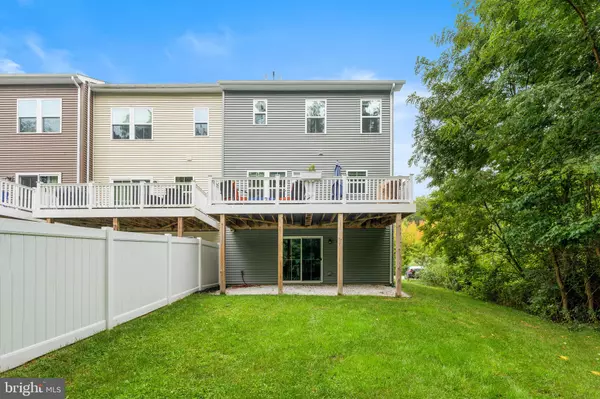
3 Beds
4 Baths
2,212 SqFt
3 Beds
4 Baths
2,212 SqFt
Key Details
Property Type Townhouse
Sub Type End of Row/Townhouse
Listing Status Active
Purchase Type For Sale
Square Footage 2,212 sqft
Price per Sqft $203
Subdivision Edgemere/Sparrows Point
MLS Listing ID MDBC2139552
Style Other
Bedrooms 3
Full Baths 2
Half Baths 2
HOA Fees $78/mo
HOA Y/N Y
Abv Grd Liv Area 2,212
Year Built 2019
Available Date 2025-09-20
Annual Tax Amount $4,545
Tax Year 2025
Lot Size 3,920 Sqft
Acres 0.09
Property Sub-Type End of Row/Townhouse
Source BRIGHT
Property Description
This is a rare chance to own a spacious contemporary End-of-Group townhome loaded with upgrades and surrounded by natural beauty. With trees and greenery along the side and back, plus a privacy fence on one side, this home offers uncommon privacy in a townhome community. Extra guest parking nearby is another rare and valuable perk.
Highlights include:
2-car garage, den/family room, and convenient main-level powder room
Bright, open living/dining/kitchen area with huge island, stainless steel appliances, granite counters, warm wood floors, pendant & recessed lighting, and crown molding
Corner office space and laundry room on the 2nd level – ideal for working from home
Primary suite with tray ceilings, multiple windows, ceiling fan, and ensuite bath with dual vanities & stand-alone shower, walk-in closet with built in shelving.
Two additional bedrooms with custom closet built-ins and ceiling fans
Energy-efficient on-demand hot water heater
Wired for Verizon Fios
Outdoor living:
Large 10x20' Trex deck (2nd level)
Covered stone patio (1st level)
Community amenities including hiking trails, forested surroundings, North Point State Park nearby, multiple boat ramps, a 250-ft fishing/crabbing pier, and a pavilion with picnic & BBQ area overlooking the water.
All of this is just minutes from downtown Baltimore, grocery stores, schools, and restaurants. Enjoy a water-oriented lifestyle without the maintenance of direct waterfront living!
Location
State MD
County Baltimore
Zoning R
Direction Southeast
Rooms
Other Rooms Family Room, Other
Interior
Interior Features Carpet, Ceiling Fan(s), Floor Plan - Open, Kitchen - Island, Primary Bath(s), Walk-in Closet(s), Bathroom - Stall Shower, Crown Moldings, Recessed Lighting
Hot Water Electric, Other
Heating Forced Air
Cooling Central A/C, Ceiling Fan(s)
Flooring Wood, Partially Carpeted
Inclusions Ceiling Fans, Refrigerator, Dishwasher, Range, Washer, Dryer, Curtain Rods, Garage Opener (s) Screens, Shades/Blinds, Gutter Guards
Equipment Dishwasher, Disposal, Dryer, Icemaker, Microwave, Refrigerator, Stove, Washer, Water Heater
Fireplace N
Window Features Screens
Appliance Dishwasher, Disposal, Dryer, Icemaker, Microwave, Refrigerator, Stove, Washer, Water Heater
Heat Source Natural Gas
Laundry Upper Floor
Exterior
Exterior Feature Deck(s)
Parking Features Garage - Front Entry, Garage Door Opener
Garage Spaces 4.0
Amenities Available Gated Community, Other, Boat Ramp, Boat Dock/Slip, Common Grounds, Pier/Dock
Water Access Y
Water Access Desc Fishing Allowed,Boat - Powered,Canoe/Kayak,Private Access
View Scenic Vista, Street, Trees/Woods
Accessibility None
Porch Deck(s)
Attached Garage 2
Total Parking Spaces 4
Garage Y
Building
Lot Description Backs to Trees, Corner, Private, Rear Yard, SideYard(s), Trees/Wooded, Front Yard
Story 3
Foundation Slab
Above Ground Finished SqFt 2212
Sewer Public Sewer
Water Public
Architectural Style Other
Level or Stories 3
Additional Building Above Grade, Below Grade
Structure Type Dry Wall
New Construction N
Schools
School District Baltimore County Public Schools
Others
Pets Allowed Y
HOA Fee Include Snow Removal
Senior Community No
Tax ID 04152500012534
Ownership Fee Simple
SqFt Source 2212
Horse Property N
Special Listing Condition Standard
Pets Allowed No Pet Restrictions
Virtual Tour https://homes.trueview.works/sites/2904-shaws-rd-edgemere-md-21219-19206019/branded


"My job is to find and attract mastery-based agents to the office, protect the culture, and make sure everyone is happy! "






