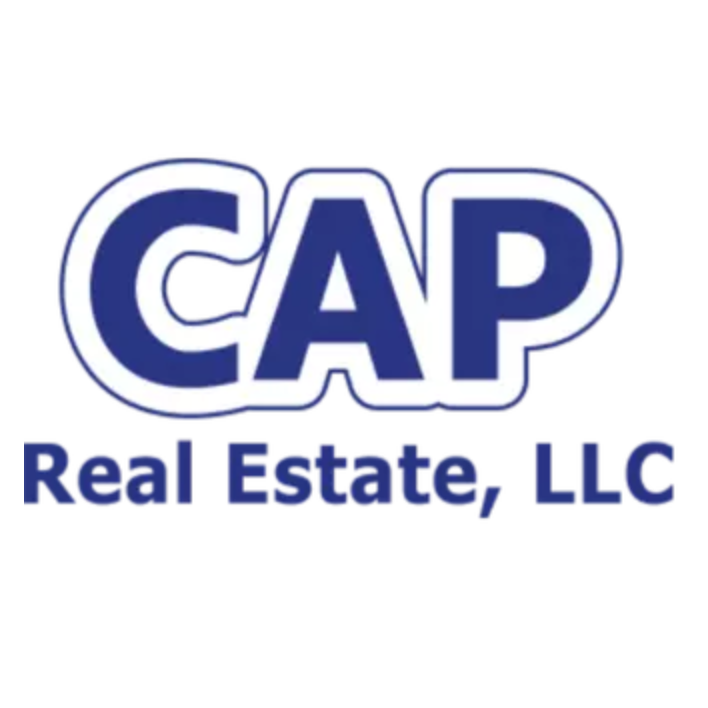
4 Beds
3 Baths
3,074 SqFt
4 Beds
3 Baths
3,074 SqFt
Key Details
Property Type Single Family Home
Sub Type Detached
Listing Status Active
Purchase Type For Sale
Square Footage 3,074 sqft
Price per Sqft $216
Subdivision Moor Green Estates
MLS Listing ID VAPW2103914
Style Ranch/Rambler
Bedrooms 4
Full Baths 3
HOA Fees $160/ann
HOA Y/N Y
Year Built 1976
Annual Tax Amount $5,039
Tax Year 2025
Lot Size 1.130 Acres
Acres 1.13
Property Sub-Type Detached
Source BRIGHT
Property Description
Discover this spacious 2-level solid brick rambler offering over 3,000 square feet of living space on a picturesque one-acre lot. Nestled in a private, park-like setting backing to trees, this home provides both serenity and convenience.
The main level features hardwood floors, fresh paint throughout, and a gourmet kitchen with granite countertops, an island, new stainless steel appliances, and a breakfast area. An open room off the kitchen with a cozy wood-burning fireplace creates the perfect gathering space. Enjoy the outdoors year-round in the expansive screened-in porch overlooking the backyard and wooded views. This level also includes 3 spacious bedrooms and 2 full bathrooms.
The fully finished walk-out basement offers additional living space with a 4th bedroom, full bathroom, large rec room and patio access—ideal for guests or extended family. An oversized garage completes this versatile home.
Perfectly located close to shopping, schools, major commuter routes, Old Town Manassas, and the VRE, this property offers the best of privacy and accessibility.
Gas fireplace "as is"
Updated Features:
Remodeled bathroom @ basement
Fresh paint throughout
New Stainless steel appliances
Heat pump less than 10 years old
Roof less than 10 years old
Septic tank pumped 10/24
Well pump less than 5 years old
Location
State VA
County Prince William
Zoning A1
Rooms
Other Rooms Living Room, Dining Room, Bedroom 2, Bedroom 3, Kitchen, Family Room, Bedroom 1, Bathroom 1, Bathroom 2, Screened Porch
Basement Fully Finished, Rear Entrance, Walkout Level, Windows
Main Level Bedrooms 3
Interior
Interior Features Breakfast Area, Ceiling Fan(s), Dining Area, Family Room Off Kitchen, Floor Plan - Traditional, Kitchen - Island, Kitchen - Gourmet, Pantry, Recessed Lighting, Wood Floors
Hot Water Electric
Heating Forced Air, Heat Pump(s)
Cooling Ceiling Fan(s), Central A/C, Heat Pump(s)
Flooring Hardwood
Fireplaces Number 2
Fireplaces Type Fireplace - Glass Doors, Mantel(s), Stone
Equipment Built-In Microwave, Cooktop, Cooktop - Down Draft, Dishwasher, Dryer - Electric, Exhaust Fan, Icemaker, Oven - Double, Oven/Range - Electric, Refrigerator, Washer
Fireplace Y
Window Features Screens
Appliance Built-In Microwave, Cooktop, Cooktop - Down Draft, Dishwasher, Dryer - Electric, Exhaust Fan, Icemaker, Oven - Double, Oven/Range - Electric, Refrigerator, Washer
Heat Source Electric
Laundry Basement
Exterior
Exterior Feature Deck(s), Patio(s), Porch(es), Screened
Parking Features Garage - Rear Entry
Garage Spaces 1.0
Water Access N
View Trees/Woods
Roof Type Asphalt
Accessibility None
Porch Deck(s), Patio(s), Porch(es), Screened
Road Frontage Private
Attached Garage 1
Total Parking Spaces 1
Garage Y
Building
Lot Description Backs to Trees, Cleared, Level, Rear Yard
Story 2
Foundation Slab, Concrete Perimeter
Sewer Septic Exists
Water Well
Architectural Style Ranch/Rambler
Level or Stories 2
Additional Building Above Grade, Below Grade
New Construction N
Schools
School District Prince William County Public Schools
Others
Senior Community No
Tax ID 7794-02-1681
Ownership Fee Simple
SqFt Source Estimated
Acceptable Financing Cash, Conventional, FHA
Listing Terms Cash, Conventional, FHA
Financing Cash,Conventional,FHA
Special Listing Condition Standard
Virtual Tour https://homes.amazinglistingphotos.com/9756-Moor-Green-Dr/idx


"My job is to find and attract mastery-based agents to the office, protect the culture, and make sure everyone is happy! "






