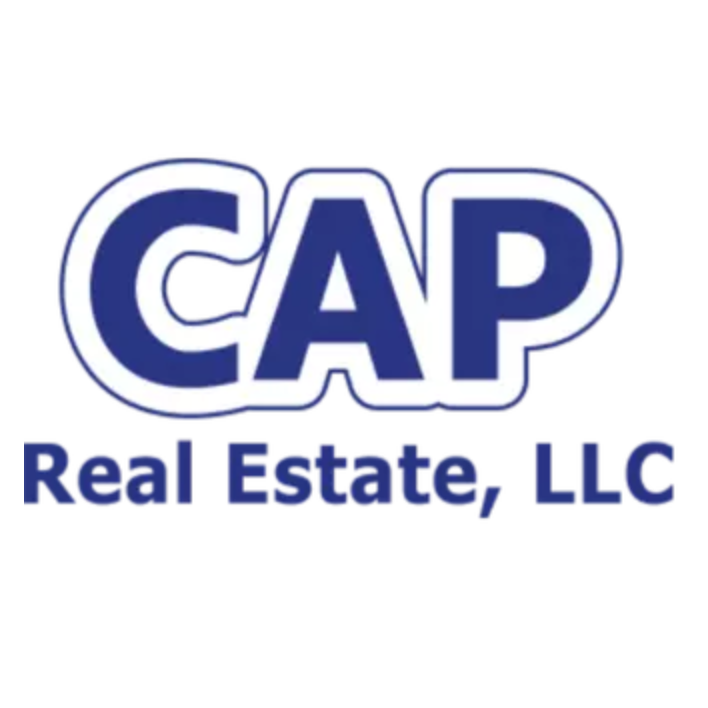
5 Beds
5 Baths
3,948 SqFt
5 Beds
5 Baths
3,948 SqFt
Open House
Sat Oct 18, 2:00pm - 4:00pm
Key Details
Property Type Single Family Home
Sub Type Detached
Listing Status Coming Soon
Purchase Type For Sale
Square Footage 3,948 sqft
Price per Sqft $210
Subdivision Marlboro Ridge
MLS Listing ID MDPG2177192
Style Traditional
Bedrooms 5
Full Baths 4
Half Baths 1
HOA Fees $162/mo
HOA Y/N Y
Abv Grd Liv Area 2,832
Year Built 2021
Available Date 2025-10-15
Annual Tax Amount $8,744
Tax Year 2024
Lot Size 9,435 Sqft
Acres 0.22
Property Sub-Type Detached
Source BRIGHT
Property Description
Upstairs, the luxurious primary suite boasts spa-inspired bath and custom-designed closets, while additional bedrooms provide ample space for family and guests. The convenience of an upper-level laundry room adds to the ease of everyday living.
The fully finished basement offers versatility for a home theater, gym, or recreation area. Outdoors, enjoy a fenced backyard, expansive deck perfect for entertaining, and a full sprinkler system for easy maintenance. A two-car garage completes this exceptional property.
Marlboro Ridge residents enjoy resort-style amenities including an equestrian center, riding trails, clubhouse, swimming pool, fitness center, playgrounds, and tennis courts—all within minutes of major commuter routes and conveniences.
Don't miss your chance to experience the lifestyle this vibrant community has to offer!
Location
State MD
County Prince Georges
Zoning RR
Rooms
Other Rooms Primary Bedroom, Bedroom 2, Bedroom 3, Bedroom 4, Bedroom 5, Kitchen, Family Room, Breakfast Room, Laundry, Office, Recreation Room, Utility Room, Primary Bathroom, Full Bath, Half Bath
Basement Partially Finished
Interior
Hot Water Natural Gas
Heating Heat Pump - Gas BackUp
Cooling Central A/C
Fireplace N
Heat Source Natural Gas
Exterior
Parking Features Garage - Front Entry, Garage Door Opener
Garage Spaces 2.0
Water Access N
Accessibility None
Attached Garage 2
Total Parking Spaces 2
Garage Y
Building
Story 3
Foundation Slab
Sewer Public Septic
Water Public
Architectural Style Traditional
Level or Stories 3
Additional Building Above Grade, Below Grade
New Construction N
Schools
Elementary Schools Arrowhead
High Schools Dr. Henry A. Wise, Jr.
School District Prince George'S County Public Schools
Others
Senior Community No
Tax ID 17155636257
Ownership Fee Simple
SqFt Source 3948
Horse Property Y
Horse Feature Horses Allowed, Stable(s)
Special Listing Condition Standard
Virtual Tour https://my.matterport.com/show/?m=jkYX4WzdgQw&mls=1


"My job is to find and attract mastery-based agents to the office, protect the culture, and make sure everyone is happy! "






