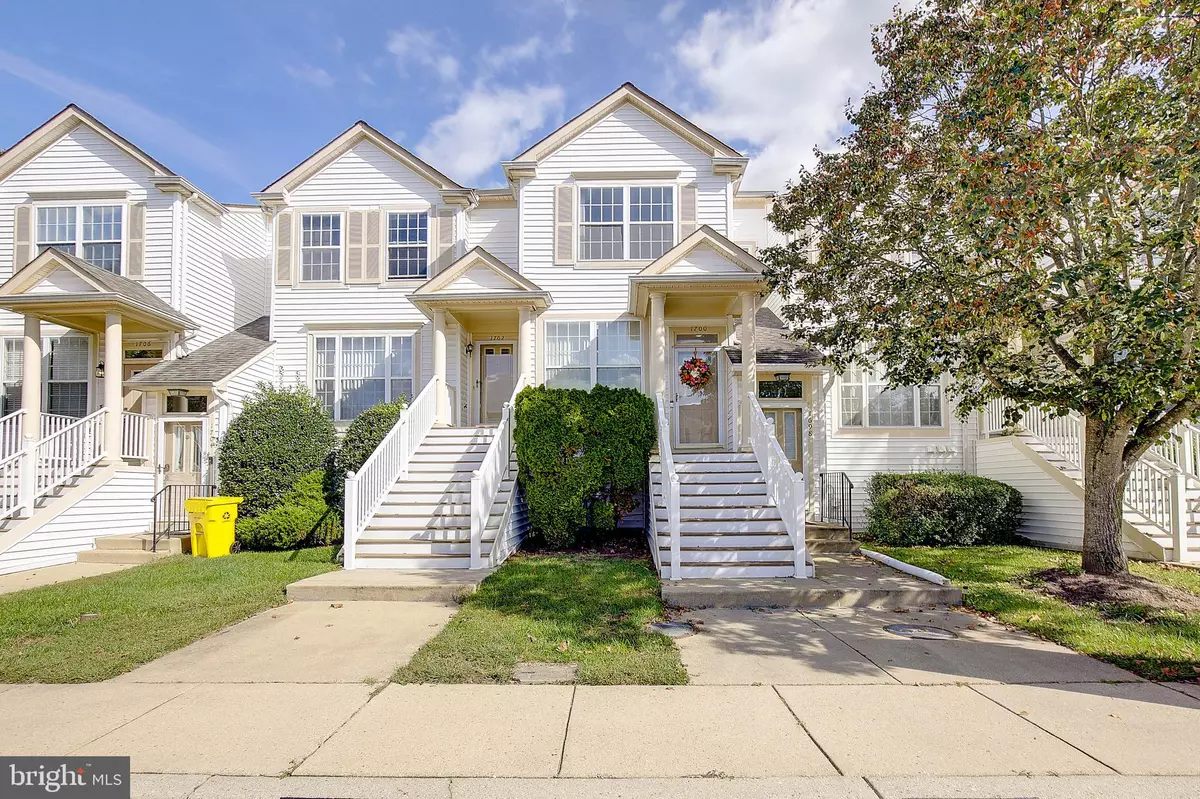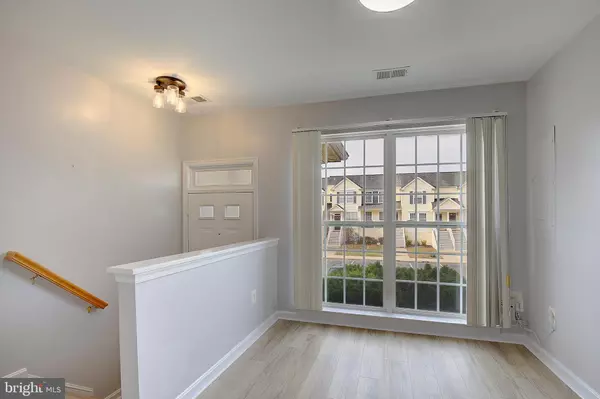
2 Beds
3 Baths
1,257 SqFt
2 Beds
3 Baths
1,257 SqFt
Key Details
Property Type Condo
Sub Type Condo/Co-op
Listing Status Active
Purchase Type For Sale
Square Footage 1,257 sqft
Price per Sqft $294
Subdivision Cedar Grove At Crofton
MLS Listing ID MDAA2127406
Style Colonial,Contemporary
Bedrooms 2
Full Baths 2
Half Baths 1
Condo Fees $225/mo
HOA Y/N N
Abv Grd Liv Area 1,257
Year Built 1998
Available Date 2025-10-03
Annual Tax Amount $2,954
Tax Year 2023
Property Sub-Type Condo/Co-op
Source BRIGHT
Property Description
Enjoy easy, low-maintenance living — all exterior upkeep is handled for you! The condo association covers the roof, siding, steps, and landscaping, so you can spend less time stressing over chores and more time simply enjoying life.
Step inside and you'll love the new luxury vinyl plank flooring on the main level, with soft blends of grey and beige that pair perfectly with the neutral grey paint. Upstairs, plush carpet spans the entire bedroom level, keeping everything cozy and comfortable.
The kitchen is a total standout—crisp white cabinetry, stainless steel Maytag appliances, granite counters, and plenty of cabinet space to keep everything neat, bright, and functional. It's the kind of kitchen that makes weekday meals feel easy and weekend cooking feel fun again.
The living room features a wood-burning fireplace with a grey and white marble surround, giving the space warmth and character. Just off the living room, a 10x8 composite deck overlooks a peaceful backdrop of mature trees—one of Cedar Grove's best features.
The Bancroft model bedrooms are generously sized with excellent closets, and each bedroom has its own full bath for ultimate convenience and privacy. The whole home feels clean, modern, and well cared for—truly ready for its next chapter.
You'll also have access to great community amenities, including a neighborhood pool, and well-maintained parking areas that are overseen by the condo association.
Beyond your front door, you'll love living in the heart of Crofton. Restaurants, shops, gyms, golf courses, parks, movie theaters—everything you want is close by. The highly regarded schools are an added bonus, and whether you work from home or commute, you have easy access to Route 3, 97, 32, 100, and 50.
This home checks all the boxes: stylish, move-in ready, in a prime location within the neighborhood, and full of charm. Don't miss your chance to make it yours!
Location
State MD
County Anne Arundel
Zoning R22
Rooms
Other Rooms Living Room, Dining Room, Kitchen, Breakfast Room, Bedroom 1, Laundry, Bathroom 2, Half Bath
Interior
Interior Features Carpet, Ceiling Fan(s)
Hot Water Electric
Heating Heat Pump(s)
Cooling Ceiling Fan(s), Central A/C
Flooring Carpet, Luxury Vinyl Plank
Fireplaces Number 1
Fireplaces Type Fireplace - Glass Doors, Mantel(s), Marble, Screen, Wood
Equipment Built-In Microwave, Dishwasher, Disposal, Dryer - Electric, Energy Efficient Appliances, Exhaust Fan, Oven/Range - Electric, Refrigerator, Stainless Steel Appliances, Washer, Water Heater
Fireplace Y
Appliance Built-In Microwave, Dishwasher, Disposal, Dryer - Electric, Energy Efficient Appliances, Exhaust Fan, Oven/Range - Electric, Refrigerator, Stainless Steel Appliances, Washer, Water Heater
Heat Source Electric
Laundry Upper Floor
Exterior
Exterior Feature Deck(s), Balcony
Amenities Available Pool - Outdoor
Water Access N
View Trees/Woods
Accessibility None
Porch Deck(s), Balcony
Garage N
Building
Lot Description Backs to Trees
Story 2
Foundation Other
Above Ground Finished SqFt 1257
Sewer Public Sewer
Water Public
Architectural Style Colonial, Contemporary
Level or Stories 2
Additional Building Above Grade, Below Grade
New Construction N
Schools
Elementary Schools Crofton
Middle Schools Crofton
High Schools Crofton
School District Anne Arundel County Public Schools
Others
Pets Allowed Y
HOA Fee Include Common Area Maintenance,Parking Fee,Pool(s)
Senior Community No
Tax ID 020216290095341
Ownership Condominium
SqFt Source 1257
Security Features Electric Alarm,Smoke Detector,Sprinkler System - Indoor
Special Listing Condition Standard
Pets Allowed Size/Weight Restriction


"My job is to find and attract mastery-based agents to the office, protect the culture, and make sure everyone is happy! "






