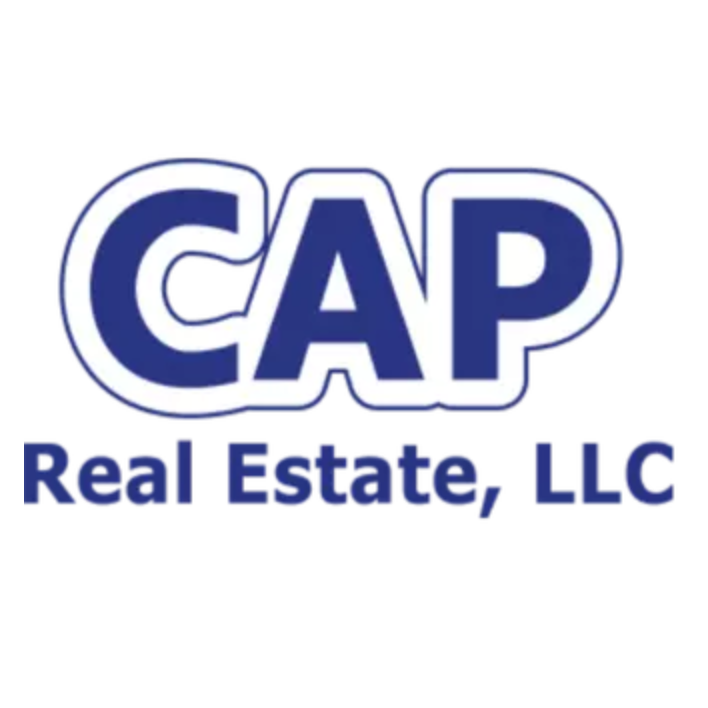
4 Beds
4 Baths
3,732 SqFt
4 Beds
4 Baths
3,732 SqFt
Key Details
Property Type Single Family Home
Sub Type Detached
Listing Status Active
Purchase Type For Sale
Square Footage 3,732 sqft
Price per Sqft $187
Subdivision Cedarbrook
MLS Listing ID NJCD2103016
Style Colonial
Bedrooms 4
Full Baths 3
Half Baths 1
HOA Y/N N
Abv Grd Liv Area 3,732
Year Built 1998
Annual Tax Amount $13,797
Tax Year 2024
Lot Size 0.992 Acres
Acres 0.99
Lot Dimensions 139.00 x 311.00
Property Sub-Type Detached
Source BRIGHT
Property Description
Welcome to this beautifully maintained custom-built 3,700 square foot home, ideally situated on a quiet street with one acre of professionally landscaped grounds that offer privacy, beauty, and space.
Step inside to a stunning two-story open foyer with a grand staircase that sets the tone for the elegance throughout. The main level features gleaming hardwood floors, a formal living room, and an elegant dining room with wainscoting and a tray ceiling, perfect for hosting.
The heart of the home is the large open-concept kitchen, complete with an oversized island, ample cabinetry, and a spacious eat-in area that flows seamlessly into the family room with custom built-ins. Just off the foyer is a private study/home office, ideal for remote work or quiet reading.
From the kitchen, step out onto the custom paver patio, a private outdoor retreat surrounded by mature landscaping—perfect for entertaining or relaxing in peace.
Upstairs, the expansive primary suite offers a sitting area, his-and-her walk-in closets, and a luxurious en suite bath with a jetted soaking tub, dual-sink vanity, make-up area, and separate shower. Three additional bedrooms include:
Two spacious bedrooms that share an updated hall bath with new tile and vanity
One oversized bedroom with a private en suite bath, perfect for guests or an in-law suite
The partially finished basement adds versatile living space with newer Berber carpet, a large workout room, and a cedar closet for seasonal clothing. The unfinished area includes a massive workshop with direct garage access, plus an additional storage room for all your organizational needs.
Additional highlights include:
Tons of closet and storage space throughout all levels
Oversized 2-car garage with basement access
Walking distance to Winslow School #5 and School #2
Easy access to major highways and the Atlantic City Expressway
This is a rare opportunity to own a beautifully crafted home with a thoughtful layout, luxurious features, and a tranquil setting.
📞 Schedule your private showing today!
Location
State NJ
County Camden
Area Winslow Twp (20436)
Zoning PR2
Rooms
Basement Full, Garage Access, Heated, Partially Finished
Main Level Bedrooms 4
Interior
Hot Water Natural Gas
Heating Forced Air
Cooling Ceiling Fan(s)
Flooring Hardwood, Ceramic Tile, Carpet
Inclusions all kitchen appliances washer/ dryer
Fireplace N
Heat Source Natural Gas
Laundry Main Floor
Exterior
Exterior Feature Patio(s)
Parking Features Garage - Side Entry, Garage Door Opener
Garage Spaces 6.0
Water Access N
Accessibility None
Porch Patio(s)
Attached Garage 2
Total Parking Spaces 6
Garage Y
Building
Story 2
Foundation Slab
Above Ground Finished SqFt 3732
Sewer On Site Septic
Water Well
Architectural Style Colonial
Level or Stories 2
Additional Building Above Grade, Below Grade
New Construction N
Schools
Elementary Schools Winslow Township School No. 2 E.S.
Middle Schools Winslow Township School No 5
High Schools Winslow Twp. H.S.
School District Winslow Township Public Schools
Others
Senior Community No
Tax ID 36-04110-00001 06
Ownership Fee Simple
SqFt Source 3732
Security Features Security System
Acceptable Financing Cash, Conventional, FHA, VA
Listing Terms Cash, Conventional, FHA, VA
Financing Cash,Conventional,FHA,VA
Special Listing Condition Standard


"My job is to find and attract mastery-based agents to the office, protect the culture, and make sure everyone is happy! "






