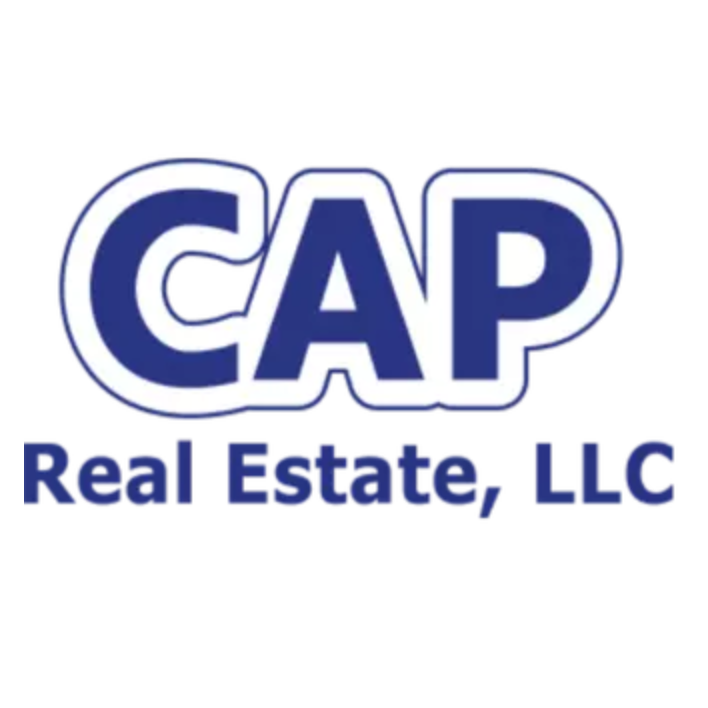
3 Beds
2 Baths
1,445 SqFt
3 Beds
2 Baths
1,445 SqFt
Key Details
Property Type Townhouse
Sub Type End of Row/Townhouse
Listing Status Active
Purchase Type For Sale
Square Footage 1,445 sqft
Price per Sqft $276
Subdivision None Available
MLS Listing ID PANH2008872
Style Colonial,Traditional
Bedrooms 3
Full Baths 2
HOA Fees $280/mo
HOA Y/N Y
Abv Grd Liv Area 1,445
Year Built 1991
Annual Tax Amount $5,084
Tax Year 2025
Lot Dimensions 0.00 x 0.00
Property Sub-Type End of Row/Townhouse
Source BRIGHT
Property Description
Location
State PA
County Northampton
Area Bethlehem Twp (12405)
Zoning MDR
Rooms
Other Rooms Living Room, Primary Bedroom, Bedroom 2, Bedroom 3, Kitchen, Breakfast Room, Laundry, Loft, Bathroom 1, Bathroom 2
Basement Full, Partially Finished, Shelving
Main Level Bedrooms 1
Interior
Interior Features Bathroom - Tub Shower, Bathroom - Walk-In Shower, Breakfast Area, Built-Ins, Carpet, Cedar Closet(s), Ceiling Fan(s), Combination Kitchen/Dining, Dining Area, Entry Level Bedroom, Family Room Off Kitchen, Floor Plan - Traditional, Kitchen - Eat-In, Upgraded Countertops, Walk-in Closet(s), Wood Floors
Hot Water Natural Gas
Heating Forced Air
Cooling Central A/C
Fireplaces Number 1
Fireplaces Type Gas/Propane
Equipment Built-In Microwave, Dishwasher, Microwave, Oven/Range - Gas, Refrigerator, Water Heater
Fireplace Y
Appliance Built-In Microwave, Dishwasher, Microwave, Oven/Range - Gas, Refrigerator, Water Heater
Heat Source Natural Gas
Laundry Upper Floor, Hookup
Exterior
Exterior Feature Deck(s), Porch(es)
Parking Features Garage Door Opener, Built In, Inside Access
Garage Spaces 3.0
Utilities Available Cable TV Available, Electric Available, Natural Gas Available, Phone Available, Sewer Available, Water Available
Amenities Available None
Water Access N
Roof Type Asbestos Shingle
Accessibility Doors - Swing In
Porch Deck(s), Porch(es)
Attached Garage 1
Total Parking Spaces 3
Garage Y
Building
Story 2
Foundation Permanent, Concrete Perimeter
Above Ground Finished SqFt 1445
Sewer Public Sewer
Water Public
Architectural Style Colonial, Traditional
Level or Stories 2
Additional Building Above Grade, Below Grade
New Construction N
Schools
School District Bethlehem Area
Others
HOA Fee Include Lawn Maintenance,Management,Snow Removal,Trash,Ext Bldg Maint,Common Area Maintenance
Senior Community No
Tax ID N7NE2-1-A-1-0205
Ownership Condominium
SqFt Source 1445
Acceptable Financing Cash, FHA, VA, Conventional
Listing Terms Cash, FHA, VA, Conventional
Financing Cash,FHA,VA,Conventional
Special Listing Condition Standard


"My job is to find and attract mastery-based agents to the office, protect the culture, and make sure everyone is happy! "






