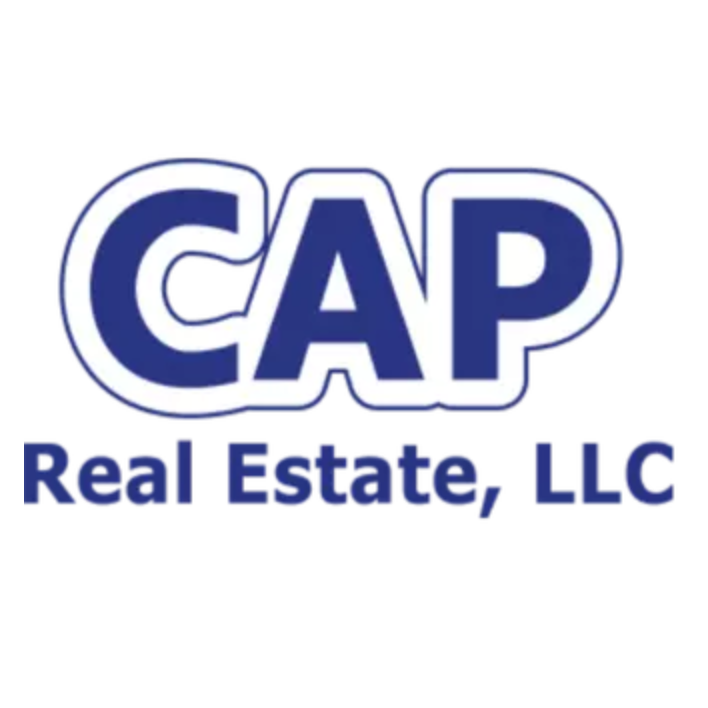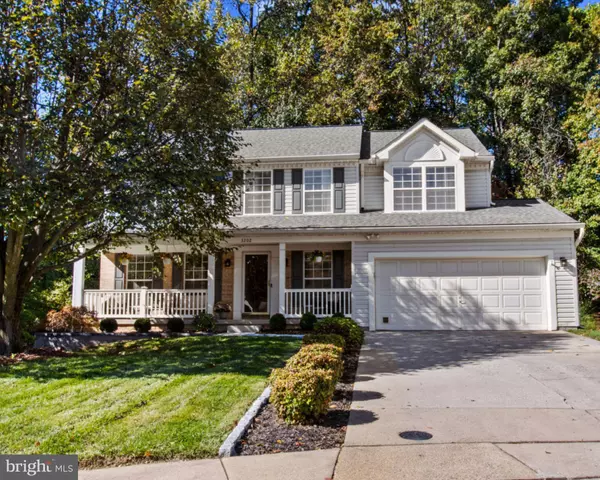
4 Beds
4 Baths
3,099 SqFt
4 Beds
4 Baths
3,099 SqFt
Open House
Sat Oct 25, 12:00pm - 1:30pm
Key Details
Property Type Single Family Home
Sub Type Detached
Listing Status Active
Purchase Type For Sale
Square Footage 3,099 sqft
Price per Sqft $169
Subdivision Constant Friendship
MLS Listing ID MDHR2048886
Style Colonial
Bedrooms 4
Full Baths 2
Half Baths 2
HOA Fees $40/mo
HOA Y/N Y
Abv Grd Liv Area 2,319
Year Built 1993
Annual Tax Amount $3,683
Tax Year 2021
Lot Size 0.414 Acres
Acres 0.41
Property Sub-Type Detached
Source BRIGHT
Property Description
Location
State MD
County Harford
Zoning R3
Rooms
Other Rooms Living Room, Dining Room, Primary Bedroom, Bedroom 2, Bedroom 3, Kitchen, Game Room, Family Room, Foyer, Laundry, Office, Storage Room, Utility Room
Basement Partially Finished, Full, Interior Access, Connecting Stairway
Interior
Interior Features Family Room Off Kitchen, Kitchen - Island, Kitchen - Table Space, Window Treatments, Bathroom - Soaking Tub, Bathroom - Tub Shower, Carpet, Ceiling Fan(s), Formal/Separate Dining Room, Floor Plan - Traditional, Pantry, Recessed Lighting, Stove - Pellet, Walk-in Closet(s), Wood Floors, Chair Railings
Hot Water Electric
Heating Heat Pump(s)
Cooling Ceiling Fan(s), Central A/C
Flooring Laminate Plank
Fireplaces Number 1
Fireplaces Type Mantel(s), Other
Inclusions Pool/ping pong table, shuffleboard table, pantry shelving, murphy bed (without mattress), wood shelves in basement, house paint.
Equipment Dishwasher, Disposal, Dryer, Exhaust Fan, Refrigerator, Stove, Water Heater, Stainless Steel Appliances, Built-In Microwave, Washer - Front Loading
Fireplace Y
Appliance Dishwasher, Disposal, Dryer, Exhaust Fan, Refrigerator, Stove, Water Heater, Stainless Steel Appliances, Built-In Microwave, Washer - Front Loading
Heat Source Electric
Laundry Basement
Exterior
Exterior Feature Deck(s), Porch(es)
Parking Features Garage Door Opener, Garage - Front Entry
Garage Spaces 2.0
Water Access N
View Trees/Woods
Accessibility None
Porch Deck(s), Porch(es)
Attached Garage 2
Total Parking Spaces 2
Garage Y
Building
Lot Description Backs to Trees, Cul-de-sac, Partly Wooded
Story 3
Foundation Concrete Perimeter
Above Ground Finished SqFt 2319
Sewer Public Sewer
Water Public
Architectural Style Colonial
Level or Stories 3
Additional Building Above Grade, Below Grade
Structure Type Dry Wall,High,Vaulted Ceilings
New Construction N
Schools
Elementary Schools Abingdon
Middle Schools Edgewood
High Schools Edgewood
School District Harford County Public Schools
Others
HOA Fee Include Trash,Common Area Maintenance
Senior Community No
Tax ID 1301261894
Ownership Fee Simple
SqFt Source 3099
Special Listing Condition Standard


"My job is to find and attract mastery-based agents to the office, protect the culture, and make sure everyone is happy! "






