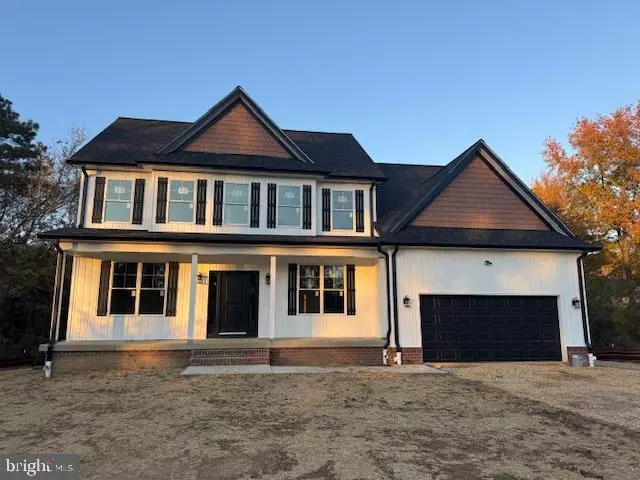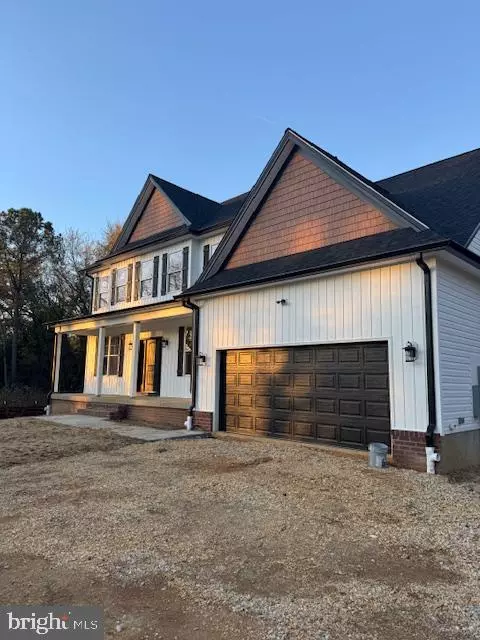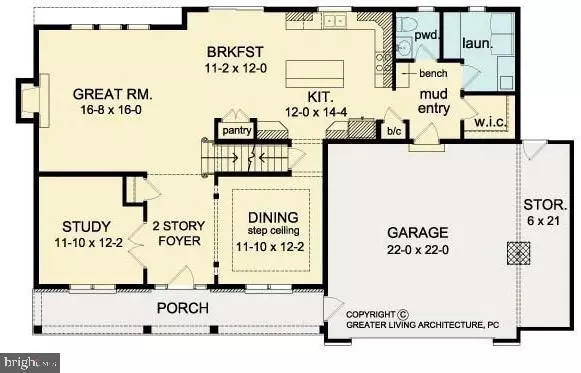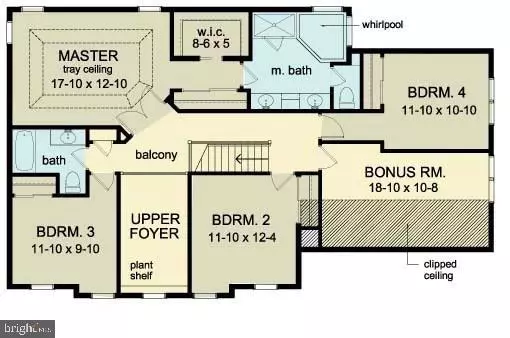
5 Beds
3 Baths
0.61 Acres Lot
5 Beds
3 Baths
0.61 Acres Lot
Key Details
Property Type Single Family Home
Sub Type Detached
Listing Status Active
Purchase Type For Rent
Subdivision Locust Glen
MLS Listing ID MDSM2028004
Style Colonial
Bedrooms 5
Full Baths 2
Half Baths 1
HOA Y/N N
Year Built 2025
Available Date 2025-11-14
Lot Size 0.613 Acres
Acres 0.61
Property Sub-Type Detached
Source BRIGHT
Property Description
Stunning 2025 Modern Farmhouse | 5 Bedrooms | 2.5 Baths | Cul-de-Sac Location
Welcome to Lot 6 on Locust Court, a brand-new 2025-built modern farmhouse offering luxury, space, and style in a peaceful cul-de-sac setting. This beautifully designed five-bedroom, two-and-a-half-bath home combines timeless craftsmanship with contemporary finishes for the perfect blend of comfort and sophistication.
✨ Main Level
Step through the inviting front porch into an open, light-filled layout with luxury vinyl plank flooring throughout. To your left, double glass doors open to a private home office with recessed lighting , ideal for remote work. To your right, a formal dining room sets the stage for gatherings beneath elegant modern lighting.
The heart of the home features an open-concept living area with a cozy fireplace, recessed lighting, and a ceiling fan. The gourmet kitchen offers white cabinetry, granite countertops, a large island, stainless steel appliances, and a farmhouse-style sink. Sliding glass doors lead to a vinyl plank deck, perfect for outdoor dining and relaxation. Nearby, you'll find a stylish half bath with black tile floors, a granite-topped laundry room with built-in sink and cabinets, and a large walk-in pantry for convenient storage.
🛏️ Upper Level
Upstairs, the home offers five spacious bedrooms, all featuring recessed lighting and ceiling fans. The primary suite is a showstopper, complete with dual walk-in closets (one with built-in shelving) and a luxurious spa-like bathroom boasting black tile floors, a granite bench walk-in shower with rainfall showerhead, and his-and-hers sinks.
Additional bedrooms are generously sized, each with ample closet space. A full guest bathroom with granite vanity and tiled shower completes the upper level.
🌳 Exterior & Location
The home's white vertical siding and black barn shutters create a crisp, modern farmhouse look. Enjoy a two-car garage, a covered front porch, and the tranquility of a cul-de-sac lot offering privacy and safety.
Location
State MD
County Saint Marys
Zoning RL
Interior
Interior Features Bathroom - Soaking Tub, Combination Kitchen/Living, Dining Area, Family Room Off Kitchen, Formal/Separate Dining Room, Kitchen - Eat-In, Kitchen - Island, Kitchen - Table Space, Pantry, Primary Bath(s), Recessed Lighting, Upgraded Countertops, Walk-in Closet(s)
Hot Water Electric
Heating Heat Pump(s)
Cooling Central A/C, Ceiling Fan(s)
Flooring Luxury Vinyl Plank
Fireplaces Number 1
Equipment Built-In Microwave, Dishwasher, Exhaust Fan, Refrigerator, Stove, Dryer, Washer, Stainless Steel Appliances
Fireplace Y
Appliance Built-In Microwave, Dishwasher, Exhaust Fan, Refrigerator, Stove, Dryer, Washer, Stainless Steel Appliances
Heat Source Electric
Exterior
Exterior Feature Deck(s), Porch(es)
Parking Features Garage - Front Entry
Garage Spaces 2.0
Water Access N
Accessibility None
Porch Deck(s), Porch(es)
Attached Garage 2
Total Parking Spaces 2
Garage Y
Building
Story 2
Foundation Crawl Space
Sewer Public Sewer
Water Public
Architectural Style Colonial
Level or Stories 2
Additional Building Above Grade, Below Grade
New Construction Y
Schools
School District St. Mary'S County Public Schools
Others
Pets Allowed Y
Senior Community No
Tax ID 1908144443
Ownership Other
Pets Allowed Case by Case Basis, Pet Addendum/Deposit


"My job is to find and attract mastery-based agents to the office, protect the culture, and make sure everyone is happy! "




