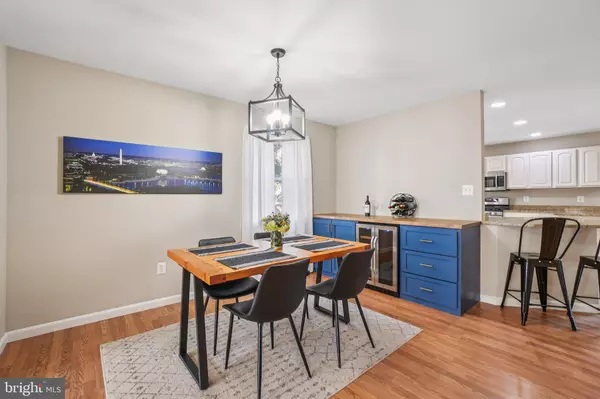
4 Beds
3 Baths
1,564 SqFt
4 Beds
3 Baths
1,564 SqFt
Open House
Sat Nov 08, 1:00pm - 3:00pm
Sun Nov 09, 1:00pm - 3:00pm
Key Details
Property Type Single Family Home
Sub Type Detached
Listing Status Active
Purchase Type For Sale
Square Footage 1,564 sqft
Price per Sqft $447
Subdivision Westmore
MLS Listing ID VAFC2007306
Style Cape Cod
Bedrooms 4
Full Baths 2
Half Baths 1
HOA Y/N N
Abv Grd Liv Area 1,564
Year Built 1952
Available Date 2025-11-06
Annual Tax Amount $6,440
Tax Year 6440
Lot Size 7,405 Sqft
Acres 0.17
Property Sub-Type Detached
Source BRIGHT
Property Description
Step through the front door into a bright, airy living room filled with natural light and timeless charm. An elegant arched doorway connects the living and dining areas, creating a seamless flow that's perfect for entertaining or relaxed family living.
The updated kitchen features granite countertops, bar seating, and custom built-ins for extra storage and style. The open layout extends to a flexible dining or office space—ideal for working from home or gathering with friends. French doors open to a spacious deck and large fenced backyard, extending your living space outdoors.
The owner's suite is privately positioned with a large walk-in closet, an en-suite bath, and serene backyard views. Three additional bedrooms and a full hall bath provide comfortable options for family, guests, or home office setups.
Outside, enjoy a 6-ft privacy fence, garden shed, and a newly built detached home gym or she-shed—a modern space perfect for workouts, creative projects, or quiet focus. Ready for your personalized finishes!
Located in the sought-after Westmore neighborhood, this home is just minutes from Fairfax Villa Park, Westmore Park, and the Villa Aquatic Club, with playgrounds, trails, and community amenities nearby. Plus, you're close to Fair Oaks Mall, Fairfax Corner, and Old Town Fairfax, with easy access to Lee Highway, Route 66, and Route 50.
Location
State VA
County Fairfax City
Zoning RH
Rooms
Other Rooms Bedroom 2, Bedroom 3, Bedroom 4, Bedroom 1, Bathroom 1, Bathroom 2, Half Bath
Main Level Bedrooms 4
Interior
Interior Features Bar, Bathroom - Tub Shower, Bathroom - Walk-In Shower, Breakfast Area, Built-Ins, Dining Area, Floor Plan - Open, Pantry, Primary Bath(s), Recessed Lighting, Walk-in Closet(s), Wet/Dry Bar, Wood Floors, Wine Storage
Hot Water Natural Gas
Heating Forced Air
Cooling Central A/C
Heat Source Natural Gas
Exterior
Exterior Feature Deck(s)
Water Access N
Accessibility None
Porch Deck(s)
Garage N
Building
Story 1
Foundation Block, Crawl Space
Above Ground Finished SqFt 1564
Sewer Public Sewer
Water Public
Architectural Style Cape Cod
Level or Stories 1
Additional Building Above Grade
New Construction N
Schools
School District Fairfax County Public Schools
Others
Senior Community No
Tax ID 57 1 11 037
Ownership Fee Simple
SqFt Source 1564
Special Listing Condition Standard


"My job is to find and attract mastery-based agents to the office, protect the culture, and make sure everyone is happy! "






