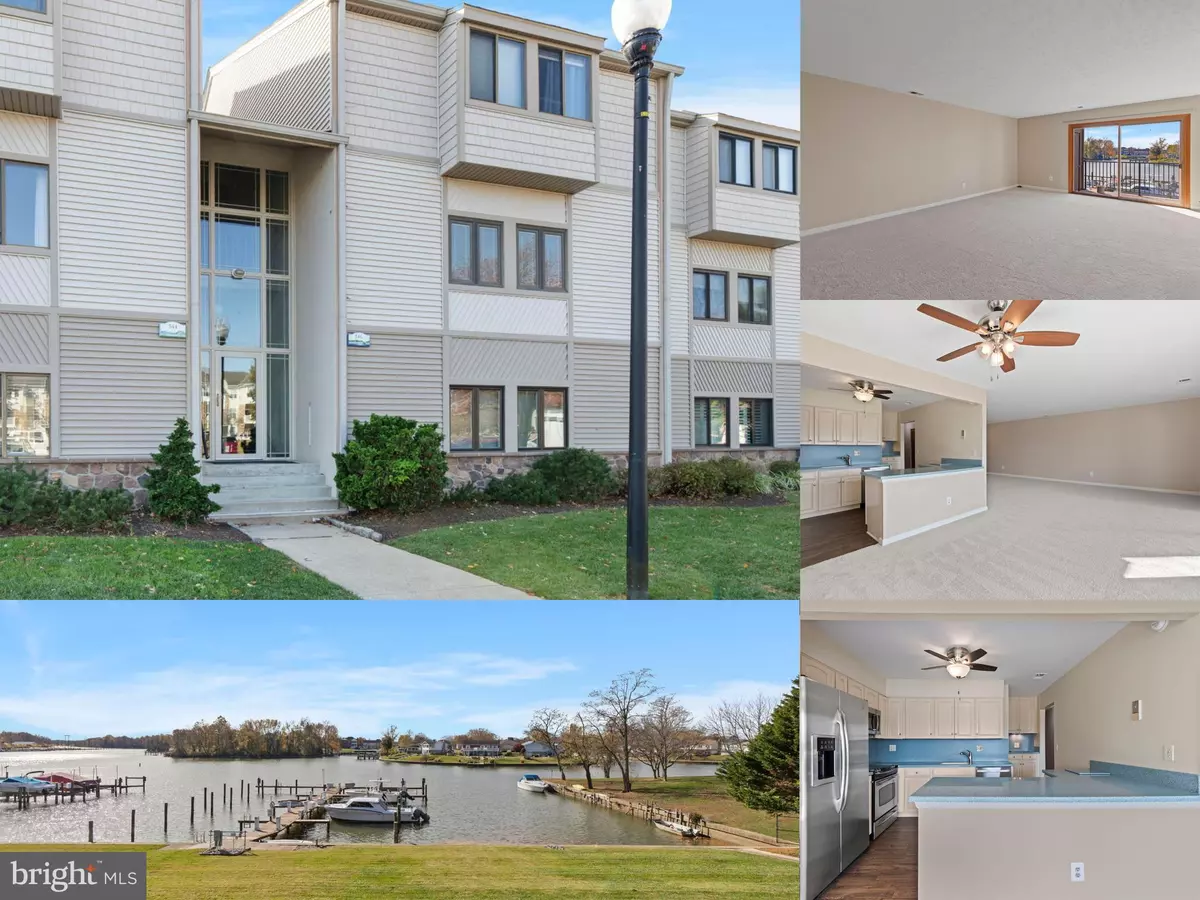
2 Beds
2 Baths
1,235 SqFt
2 Beds
2 Baths
1,235 SqFt
Key Details
Property Type Condo
Sub Type Condo/Co-op
Listing Status Active
Purchase Type For Sale
Square Footage 1,235 sqft
Price per Sqft $242
Subdivision Gunpowder Cove
MLS Listing ID MDHR2049192
Style Traditional
Bedrooms 2
Full Baths 2
Condo Fees $385/mo
HOA Y/N N
Abv Grd Liv Area 1,235
Year Built 1979
Available Date 2025-11-14
Annual Tax Amount $2,361
Tax Year 2025
Property Sub-Type Condo/Co-op
Source BRIGHT
Property Description
Location
State MD
County Harford
Zoning R4
Rooms
Main Level Bedrooms 2
Interior
Interior Features Ceiling Fan(s), Carpet
Hot Water Electric
Heating Forced Air, Heat Pump(s)
Cooling Ceiling Fan(s), Central A/C
Flooring Carpet, Partially Carpeted
Inclusions See Disclosures
Equipment Dryer, Washer, Dishwasher, Exhaust Fan, Disposal, Microwave, Refrigerator, Oven/Range - Electric, Water Heater
Furnishings No
Fireplace N
Window Features Double Pane,Screens
Appliance Dryer, Washer, Dishwasher, Exhaust Fan, Disposal, Microwave, Refrigerator, Oven/Range - Electric, Water Heater
Heat Source Electric
Laundry Dryer In Unit, Washer In Unit, Main Floor
Exterior
Garage Spaces 2.0
Parking On Site 1
Utilities Available Cable TV Available, Electric Available, Phone Available, Sewer Available, Water Available
Amenities Available Boat Dock/Slip, Reserved/Assigned Parking, Water/Lake Privileges, Common Grounds, Pier/Dock
Waterfront Description Private Dock Site
Water Access Y
Water Access Desc Boat - Powered,Canoe/Kayak
View Garden/Lawn, River, Street
Street Surface Black Top,Paved
Accessibility None
Road Frontage City/County
Total Parking Spaces 2
Garage N
Building
Story 1
Unit Features Garden 1 - 4 Floors
Foundation Slab
Above Ground Finished SqFt 1235
Sewer Public Sewer
Water Public
Architectural Style Traditional
Level or Stories 1
Additional Building Above Grade, Below Grade
Structure Type Dry Wall
New Construction N
Schools
Elementary Schools Joppatowne
Middle Schools Magnolia
High Schools Joppatowne
School District Harford County Public Schools
Others
Pets Allowed Y
HOA Fee Include Ext Bldg Maint,Lawn Maintenance,Trash,Pier/Dock Maintenance,Management,Common Area Maintenance,Reserve Funds,Snow Removal,Water,Sewer,Lawn Care Front,Lawn Care Rear,Lawn Care Side
Senior Community No
Tax ID 1301129066
Ownership Condominium
SqFt Source 1235
Acceptable Financing Cash, Conventional, VA
Horse Property N
Listing Terms Cash, Conventional, VA
Financing Cash,Conventional,VA
Special Listing Condition Standard
Pets Allowed Cats OK, Dogs OK, Number Limit
Virtual Tour https://www.zillow.com/view-imx/bec0899d-608e-482f-9c3a-bd62243944a5?wl=true&setAttribution=mls&initialViewType=pano


"My job is to find and attract mastery-based agents to the office, protect the culture, and make sure everyone is happy! "






