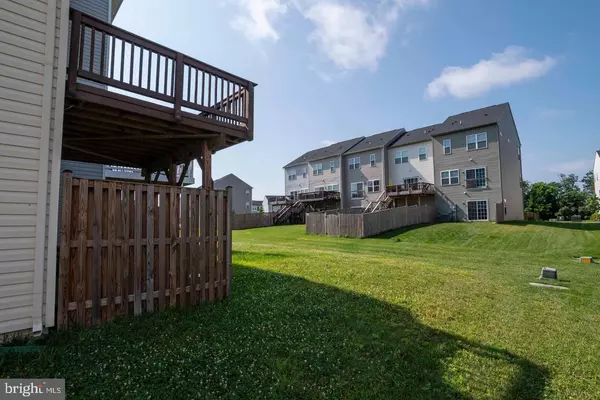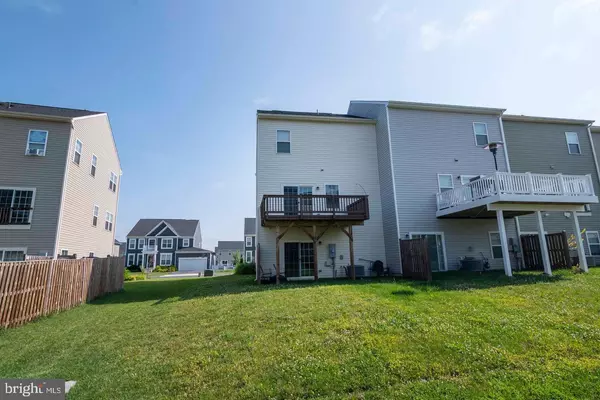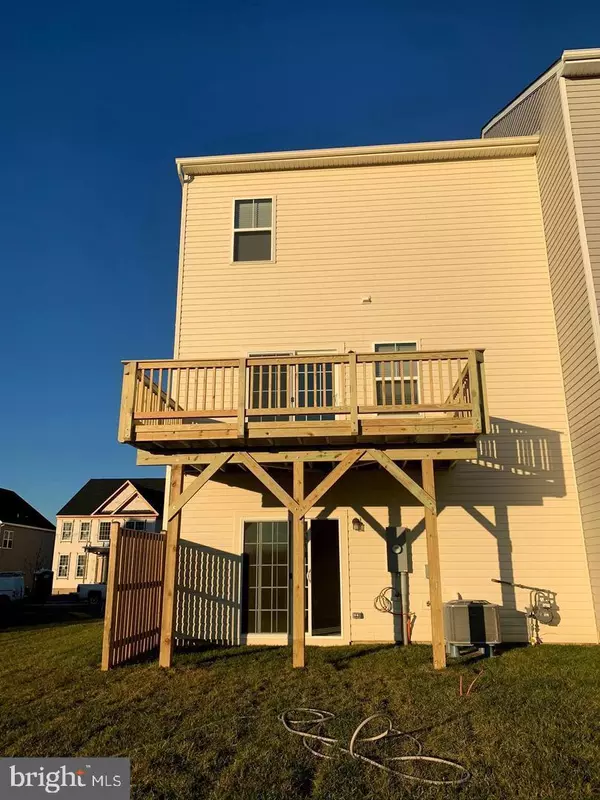
3 Beds
4 Baths
2,456 SqFt
3 Beds
4 Baths
2,456 SqFt
Key Details
Property Type Townhouse
Sub Type End of Row/Townhouse
Listing Status Active
Purchase Type For Rent
Square Footage 2,456 sqft
Subdivision Snowden Bridge
MLS Listing ID VAFV2038048
Style Colonial
Bedrooms 3
Full Baths 2
Half Baths 2
HOA Y/N Y
Abv Grd Liv Area 1,887
Year Built 2019
Lot Size 3,485 Sqft
Acres 0.08
Property Sub-Type End of Row/Townhouse
Source BRIGHT
Property Description
Located just around the corner from a community playground and within walking distance of all the incredible Snowden Bridge amenities—including a resort-style pool with pirate-ship waterpark, walking trails, sports courts, clubhouse, dog park, and beautifully maintained green spaces—this home offers exceptional value in a vibrant neighborhood. With easy access to Route 7, I-81, shopping, schools, and downtown Winchester, 210 Parkland Drive delivers the perfect blend of space, comfort, and convenience. Move right in and enjoy everything this award-winning community has to offer.
Location
State VA
County Frederick
Zoning R4
Rooms
Basement Full
Interior
Hot Water Natural Gas
Heating Central
Cooling Central A/C
Fireplace N
Heat Source Natural Gas
Laundry Hookup
Exterior
Parking Features Garage Door Opener, Garage - Front Entry
Garage Spaces 2.0
Water Access N
Accessibility None
Attached Garage 2
Total Parking Spaces 2
Garage Y
Building
Story 3
Foundation Slab
Above Ground Finished SqFt 1887
Sewer Public Sewer
Water Public
Architectural Style Colonial
Level or Stories 3
Additional Building Above Grade, Below Grade
New Construction N
Schools
Middle Schools James Wood
High Schools James Wood
School District Frederick County Public Schools
Others
Pets Allowed Y
Senior Community No
Tax ID 44E 14 1 5
Ownership Other
SqFt Source 2456
Horse Property N
Pets Allowed Case by Case Basis


"My job is to find and attract mastery-based agents to the office, protect the culture, and make sure everyone is happy! "






