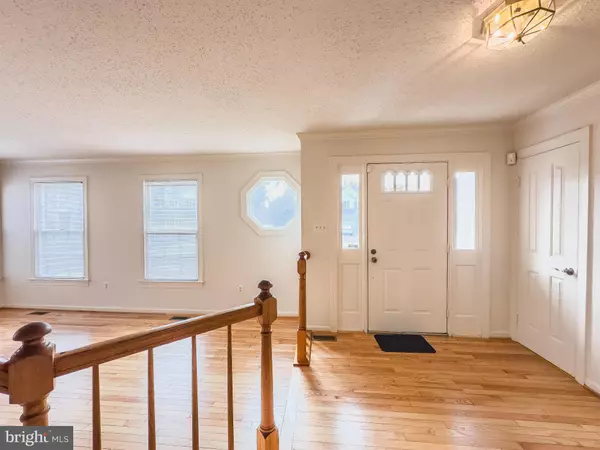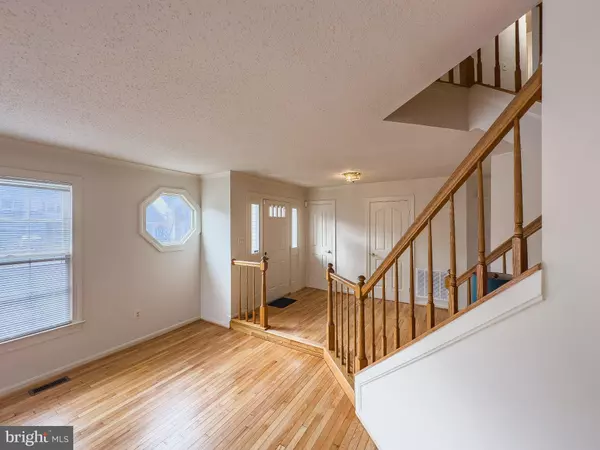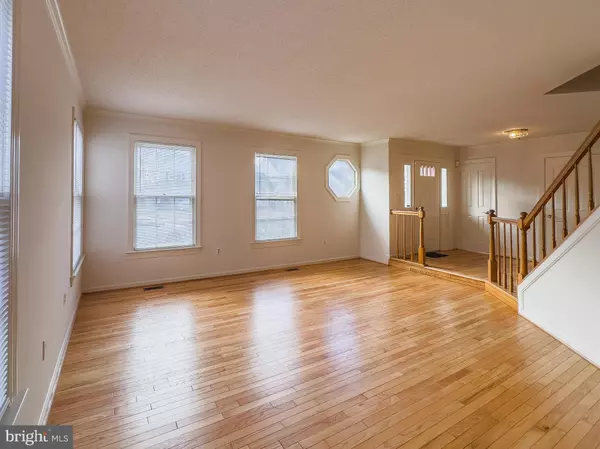
4 Beds
3 Baths
2,484 SqFt
4 Beds
3 Baths
2,484 SqFt
Key Details
Property Type Single Family Home
Sub Type Detached
Listing Status Active
Purchase Type For Rent
Square Footage 2,484 sqft
Subdivision Lifestyle At Sully Station
MLS Listing ID VAFX2279478
Style Colonial
Bedrooms 4
Full Baths 2
Half Baths 1
Abv Grd Liv Area 2,484
Year Built 1988
Lot Size 6,970 Sqft
Property Sub-Type Detached
Source BRIGHT
Property Description
Both main and upper level feature hardwood floors throughout, complementing the formal living and dining room and the bright family room with vaulted ceiling and skylights. The family room opens to a large deck overlooking mature trees. The kitchen includes granite countertops, stainless steel appliances, a cozy breakfast nook, and a large two-door pantry.
Upstairs are four comfortable bedrooms with excellent closet space, including a primary suite with dual closets and a private bath with separate tub and shower, plus a large second bedroom with a sitting area. The basement offers a huge storage space for added convenience. All in an excellent location, just minutes to Sully Station Shopping Center, retaurants, parks and Routes 66 & 28.
Location
State VA
County Fairfax
Zoning 303
Rooms
Other Rooms Bedroom 2, Bedroom 3, Bedroom 4, Bedroom 1, Bathroom 1, Bathroom 2, Half Bath
Basement Interior Access, Other
Interior
Interior Features Chair Railings, Family Room Off Kitchen, Floor Plan - Open, Formal/Separate Dining Room, Kitchen - Eat-In, Kitchen - Table Space, Primary Bath(s), Skylight(s), Bathroom - Soaking Tub, Bathroom - Stall Shower, Walk-in Closet(s), Window Treatments, Wood Floors, Other
Hot Water Natural Gas
Heating Forced Air
Cooling Central A/C
Flooring Hardwood
Equipment Dishwasher, Disposal, Dryer, Exhaust Fan, Icemaker, Oven/Range - Electric, Range Hood, Refrigerator, Washer, Water Heater
Furnishings No
Appliance Dishwasher, Disposal, Dryer, Exhaust Fan, Icemaker, Oven/Range - Electric, Range Hood, Refrigerator, Washer, Water Heater
Heat Source Natural Gas
Laundry Main Floor
Exterior
Exterior Feature Deck(s)
Parking Features Garage - Front Entry, Garage Door Opener
Garage Spaces 2.0
Amenities Available Tot Lots/Playground, Pool Mem Avail, Other, Basketball Courts, Pool - Outdoor
Water Access N
Accessibility None
Porch Deck(s)
Attached Garage 2
Total Parking Spaces 2
Garage Y
Building
Story 3
Foundation Other
Above Ground Finished SqFt 2484
Sewer Public Sewer
Water Public
Architectural Style Colonial
Level or Stories 3
Additional Building Above Grade, Below Grade
New Construction N
Schools
Elementary Schools Cub Run
Middle Schools Stone
High Schools Westfield
School District Fairfax County Public Schools
Others
Pets Allowed N
HOA Fee Include Common Area Maintenance,Pool(s),Snow Removal,Trash
Senior Community No
Tax ID 0443 05 0809
Ownership Other
SqFt Source 2484
Miscellaneous Common Area Maintenance,HOA/Condo Fee,Taxes,Trash Removal
Horse Property N


"My job is to find and attract mastery-based agents to the office, protect the culture, and make sure everyone is happy! "






