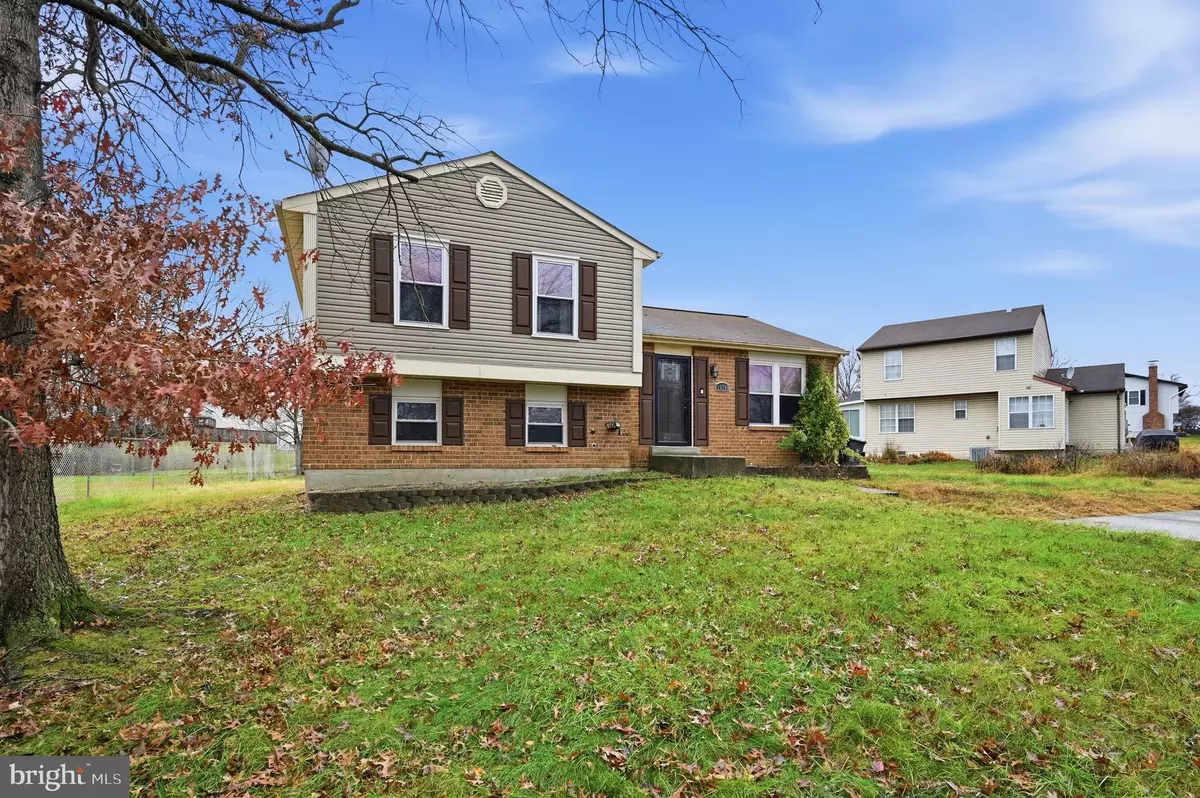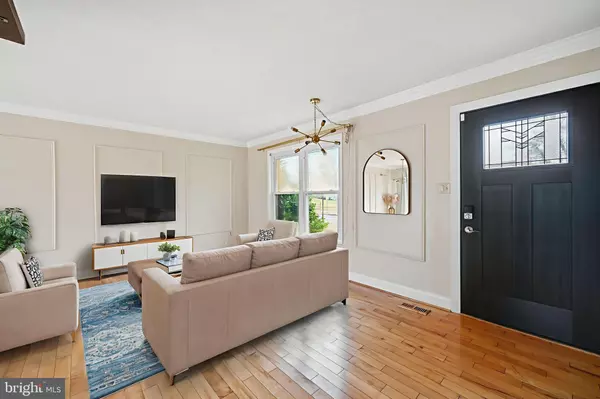
4 Beds
2 Baths
1,560 SqFt
4 Beds
2 Baths
1,560 SqFt
Open House
Sat Nov 29, 12:00pm - 2:00pm
Key Details
Property Type Single Family Home
Sub Type Detached
Listing Status Active
Purchase Type For Sale
Square Footage 1,560 sqft
Price per Sqft $282
Subdivision Hollaway Estates
MLS Listing ID MDPG2184262
Style Split Foyer,Split Level
Bedrooms 4
Full Baths 2
HOA Y/N N
Abv Grd Liv Area 1,560
Year Built 1986
Available Date 2025-11-25
Annual Tax Amount $5,218
Tax Year 2025
Lot Size 10,656 Sqft
Acres 0.24
Property Sub-Type Detached
Source BRIGHT
Property Description
The main level features a comfortable living area that flows into the dining space, where a sliding glass door leads directly to the upper deck—perfect for morning coffee or casual dinners outside. Step down to the slate-tile patio with its crisp white pergola, creating a true outdoor room for dining, grilling, and entertaining. The backyard is quite large, sitting on approximately a quarter-acre lot, with plenty of space for play, a garden, or a firepit setup, plus a convenient side entrance that enhances the indoor–outdoor flow.
Upstairs, you'll find three bedrooms and a full hall bath. The spacious primary bedroom includes a large walk-in closet, and the two additional bedrooms work well for family, guests, or a home office. The lower level adds even more flexibility with a generous entertainment/rec area, an additional bedroom, a full bathroom, and a laundry closet—ideal for a guest suite, roommate, or extended living space.
Hollaway Estates offers a peaceful residential feel while still being close to what you need. You're a short drive to local parks such as Holloway Estates Park with its playgrounds, courts, and ball fields, everyday shopping, and major routes like MD-4 (Pennsylvania Avenue), which makes commuting into Washington, D.C. straightforward—about 20 miles to downtown.
Easy access to Joint Base Andrews and other nearby employment hubs adds to the convenience, making this home a great option for anyone looking for space and comfort with a manageable commute.
Location
State MD
County Prince Georges
Zoning RR
Rooms
Basement Fully Finished, Walkout Level
Main Level Bedrooms 4
Interior
Hot Water Electric
Heating Central
Cooling Central A/C
Equipment Built-In Microwave, Dishwasher, Dryer
Fireplace N
Appliance Built-In Microwave, Dishwasher, Dryer
Heat Source Electric
Exterior
Water Access N
Accessibility Other
Garage N
Building
Story 3
Foundation Other
Above Ground Finished SqFt 1560
Sewer Public Sewer
Water Public
Architectural Style Split Foyer, Split Level
Level or Stories 3
Additional Building Above Grade, Below Grade
New Construction N
Schools
School District Prince George'S County Public Schools
Others
Pets Allowed Y
Senior Community No
Tax ID 17111165521
Ownership Fee Simple
SqFt Source 1560
Acceptable Financing FHA, Cash, Conventional, VA
Listing Terms FHA, Cash, Conventional, VA
Financing FHA,Cash,Conventional,VA
Special Listing Condition Standard
Pets Allowed No Pet Restrictions


"My job is to find and attract mastery-based agents to the office, protect the culture, and make sure everyone is happy! "






