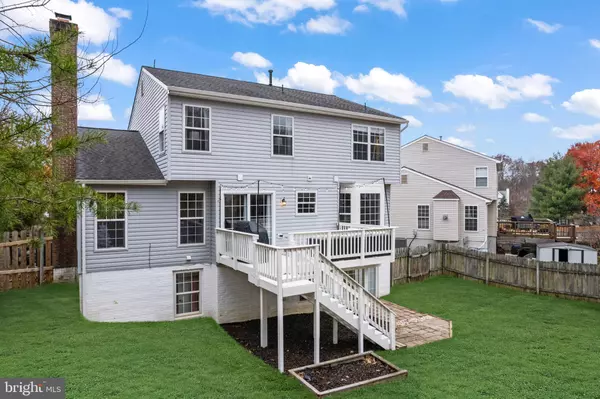
5 Beds
4 Baths
2,892 SqFt
5 Beds
4 Baths
2,892 SqFt
Key Details
Property Type Single Family Home
Sub Type Detached
Listing Status Coming Soon
Purchase Type For Sale
Square Footage 2,892 sqft
Price per Sqft $200
Subdivision Park Ridge
MLS Listing ID VAST2044402
Style Colonial
Bedrooms 5
Full Baths 3
Half Baths 1
HOA Fees $362/qua
HOA Y/N Y
Abv Grd Liv Area 1,992
Year Built 1998
Available Date 2025-12-04
Annual Tax Amount $4,194
Tax Year 2025
Lot Size 0.298 Acres
Acres 0.3
Property Sub-Type Detached
Source BRIGHT
Property Description
The main level features a cozy wood-burning fireplace and built-in bookshelves, creating a warm focal point for the living area. Enjoy four large bedrooms on the upper level. The finished basement features a guest room, full bath, and kitchenette with optional stove hookup, new carpet, fresh paint, a storage room, and flexible space for guests, work, or play.
Major updates include newer kitchen appliances (2018–2022), painted cabinets, new countertops and backsplash (2025), LVP flooring (2022), updated light fixtures, hardware, hot water tank (2021), washer/dryer (2018), and garage door opener (2020). Upstairs offers new carpet, fresh paint, updated bathroom tile and tub, and newer ceiling fans (2025). Outside, a replaced and freshly painted deck overlooks a large backyard—perfect for relaxing or entertaining.
Location
State VA
County Stafford
Zoning PD1
Rooms
Other Rooms Living Room, Dining Room, Primary Bedroom, Bedroom 2, Bedroom 3, Bedroom 4, Kitchen, Game Room, Family Room, Laundry
Basement Outside Entrance, Full
Interior
Interior Features Kitchen - Eat-In, Ceiling Fan(s), Carpet, Attic/House Fan, Dining Area, Formal/Separate Dining Room, Floor Plan - Traditional, Pantry, Primary Bath(s), Walk-in Closet(s)
Hot Water Natural Gas
Heating Forced Air
Cooling Central A/C
Fireplaces Number 1
Fireplaces Type Brick, Fireplace - Glass Doors
Inclusions Island in kitchen Fridge/freezer in basement
Equipment Cooktop, Dishwasher, Dryer, Washer, Refrigerator, Built-In Microwave, Oven/Range - Gas, Stainless Steel Appliances, Icemaker
Fireplace Y
Window Features Bay/Bow
Appliance Cooktop, Dishwasher, Dryer, Washer, Refrigerator, Built-In Microwave, Oven/Range - Gas, Stainless Steel Appliances, Icemaker
Heat Source Natural Gas
Exterior
Parking Features Garage Door Opener, Garage - Front Entry
Garage Spaces 2.0
Water Access N
Accessibility None
Total Parking Spaces 2
Garage Y
Building
Story 3
Foundation Concrete Perimeter
Above Ground Finished SqFt 1992
Sewer Public Sewer
Water Public
Architectural Style Colonial
Level or Stories 3
Additional Building Above Grade, Below Grade
New Construction N
Schools
Elementary Schools Garrisonville
Middle Schools Rodney Thompson
High Schools North Stafford
School District Stafford County Public Schools
Others
Senior Community No
Tax ID 20S 18 629
Ownership Fee Simple
SqFt Source 2892
Acceptable Financing Cash, Conventional, FHA, VA
Listing Terms Cash, Conventional, FHA, VA
Financing Cash,Conventional,FHA,VA
Special Listing Condition Standard


"My job is to find and attract mastery-based agents to the office, protect the culture, and make sure everyone is happy! "



