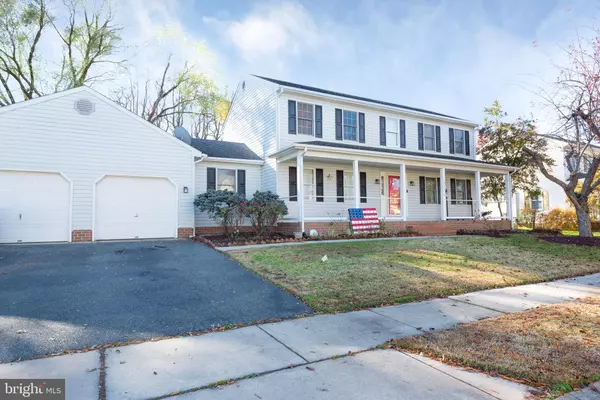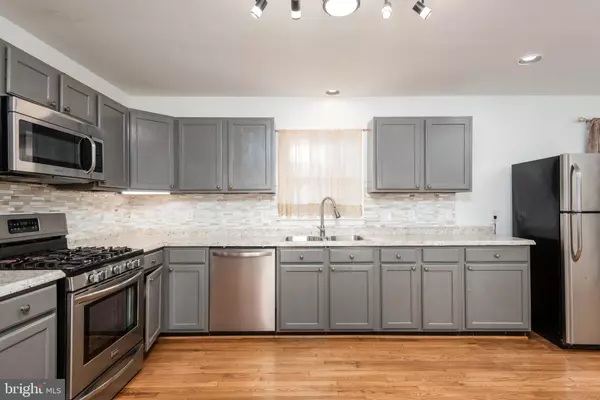
4 Beds
3 Baths
2,060 SqFt
4 Beds
3 Baths
2,060 SqFt
Key Details
Property Type Single Family Home
Sub Type Detached
Listing Status Active
Purchase Type For Sale
Square Footage 2,060 sqft
Price per Sqft $220
Subdivision Matthewstown Run
MLS Listing ID MDTA2012382
Style Colonial
Bedrooms 4
Full Baths 2
Half Baths 1
HOA Y/N N
Abv Grd Liv Area 2,060
Year Built 1996
Annual Tax Amount $4,414
Tax Year 2025
Lot Size 0.303 Acres
Acres 0.3
Property Sub-Type Detached
Source BRIGHT
Property Description
Location
State MD
County Talbot
Zoning R
Rooms
Other Rooms Dining Room, Kitchen, Family Room, Den, Laundry, Half Bath
Interior
Interior Features Family Room Off Kitchen, Wood Floors, Floor Plan - Open, Dining Area
Hot Water Natural Gas
Heating Hot Water
Cooling Central A/C
Flooring Hardwood, Carpet
Fireplaces Number 1
Equipment Dishwasher, Refrigerator, Washer, Dryer
Fireplace Y
Appliance Dishwasher, Refrigerator, Washer, Dryer
Heat Source Natural Gas
Exterior
Exterior Feature Deck(s)
Water Access N
Roof Type Composite
Accessibility None
Porch Deck(s)
Garage N
Building
Story 2
Foundation Block, Crawl Space
Above Ground Finished SqFt 2060
Sewer Public Sewer
Water Public
Architectural Style Colonial
Level or Stories 2
Additional Building Above Grade, Below Grade
New Construction N
Schools
School District Talbot County Public Schools
Others
Senior Community No
Tax ID 2101082728
Ownership Fee Simple
SqFt Source 2060
Acceptable Financing Cash, Conventional, FHA, USDA, VA
Listing Terms Cash, Conventional, FHA, USDA, VA
Financing Cash,Conventional,FHA,USDA,VA
Special Listing Condition Standard


"My job is to find and attract mastery-based agents to the office, protect the culture, and make sure everyone is happy! "






