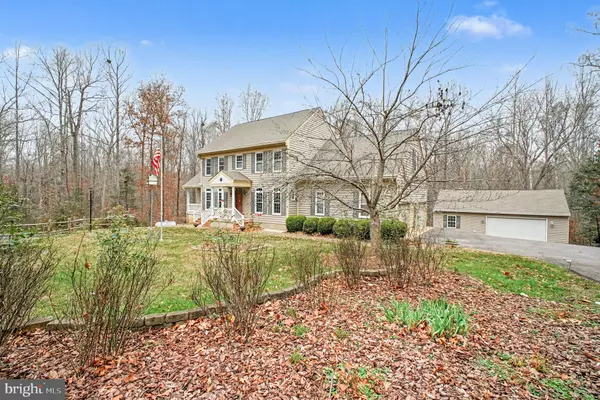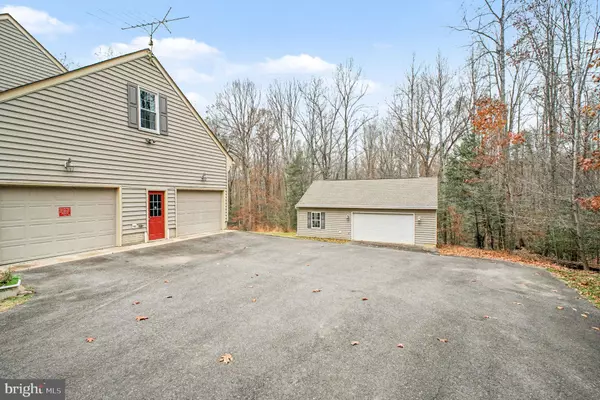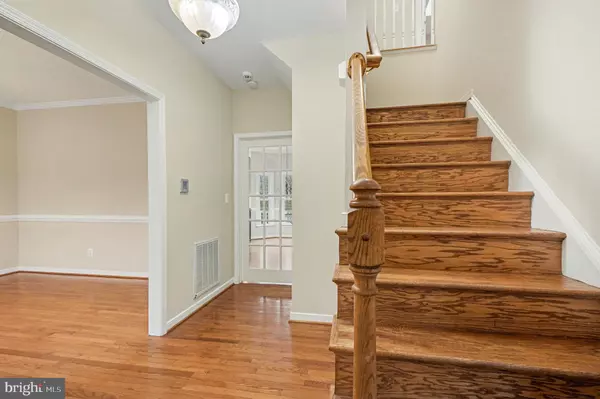
4 Beds
3 Baths
2,444 SqFt
4 Beds
3 Baths
2,444 SqFt
Key Details
Property Type Single Family Home
Sub Type Detached
Listing Status Coming Soon
Purchase Type For Sale
Square Footage 2,444 sqft
Price per Sqft $280
Subdivision Mcpherson Tracts
MLS Listing ID VASP2037762
Style Colonial
Bedrooms 4
Full Baths 2
Half Baths 1
HOA Y/N N
Abv Grd Liv Area 2,444
Year Built 2001
Available Date 2025-12-02
Annual Tax Amount $3,410
Tax Year 2025
Lot Size 5.520 Acres
Acres 5.52
Property Sub-Type Detached
Source BRIGHT
Property Description
This gorgeous single-family home offers 4 bedrooms, 2.5 baths, and a thoughtfully designed layout with flexible living spaces to suit every lifestyle.
The **spacious primary suite** is a true retreat, featuring a private office or nursery, a spectacular walk-in closet, and a fully updated bath with double sinks, a stunning tiled shower, and manufactured wood flooring. Upstairs, the third bedroom includes a cozy loft, while the sun-filled Florida Room on the main level doubles as a fourth bedroom—perfect for year-round enjoyment. The main-level laundry room includes its own shower for convenience.
The **updated kitchen** is a chef's delight with granite countertops, under-cabinet lighting, a charming garden window, and abundant storage. A mudroom with built-in storage connects seamlessly to the attached oversized two-car garage, while the paved, oversized driveway offers an RV hookup. For hobbyists or extra storage, a detached two-car garage with a spacious workshop awaits.
Outdoor living shines with **multi-level Trex decking, a gazebo, and beautifully designed hardscaping and landscaping**—ideal for entertaining or quiet relaxation. Additional highlights include a full unfinished basement with room to grow, a built-in feature in the living room, a Generac whole-house generator. Make this yours today!
Location
State VA
County Spotsylvania
Zoning A2
Rooms
Other Rooms Living Room, Dining Room, Primary Bedroom, Bedroom 2, Bedroom 3, Kitchen, Family Room, Sun/Florida Room, Laundry, Other, Office, Bathroom 2, Primary Bathroom, Half Bath
Basement Full, Unfinished, Walkout Level, Outside Entrance, Interior Access
Main Level Bedrooms 1
Interior
Interior Features Bathroom - Walk-In Shower, Breakfast Area, Built-Ins, Ceiling Fan(s), Chair Railings, Combination Kitchen/Dining, Crown Moldings, Dining Area, Entry Level Bedroom, Floor Plan - Traditional, Kitchen - Eat-In, Kitchen - Country, Kitchen - Island, Pantry, Upgraded Countertops
Hot Water Electric
Heating Forced Air
Cooling Geothermal
Flooring Hardwood, Laminated, Engineered Wood
Fireplaces Number 1
Fireplaces Type Gas/Propane
Equipment Built-In Microwave, Dishwasher, Disposal, Dryer, Oven/Range - Electric, Washer, Water Heater
Fireplace Y
Appliance Built-In Microwave, Dishwasher, Disposal, Dryer, Oven/Range - Electric, Washer, Water Heater
Heat Source Geo-thermal
Laundry Main Floor
Exterior
Parking Features Additional Storage Area, Built In, Garage - Side Entry, Garage Door Opener, Inside Access
Garage Spaces 4.0
Fence Invisible
Utilities Available Electric Available, Phone, Propane
Water Access N
View Trees/Woods
Roof Type Composite,Shingle
Street Surface Black Top,Oiled,Paved
Accessibility None
Attached Garage 2
Total Parking Spaces 4
Garage Y
Building
Story 3
Foundation Slab
Above Ground Finished SqFt 2444
Sewer On Site Septic
Water Well
Architectural Style Colonial
Level or Stories 3
Additional Building Above Grade, Below Grade
Structure Type Dry Wall
New Construction N
Schools
School District Spotsylvania County Public Schools
Others
Senior Community No
Tax ID 33-6-1-
Ownership Fee Simple
SqFt Source 2444
Special Listing Condition Standard
Virtual Tour https://u.listvt.com/mls/223099436


"My job is to find and attract mastery-based agents to the office, protect the culture, and make sure everyone is happy! "






