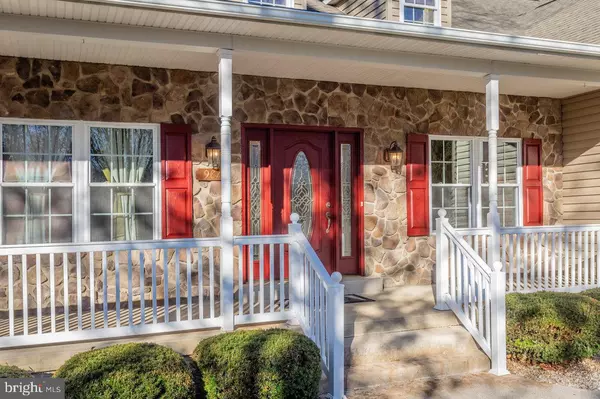
3 Beds
2 Baths
2,934 SqFt
3 Beds
2 Baths
2,934 SqFt
Key Details
Property Type Single Family Home
Sub Type Detached
Listing Status Active
Purchase Type For Sale
Square Footage 2,934 sqft
Price per Sqft $210
Subdivision Egypt Bend Estates
MLS Listing ID VAPA2005586
Style Traditional
Bedrooms 3
Full Baths 2
HOA Fees $395/ann
HOA Y/N Y
Abv Grd Liv Area 2,934
Year Built 2004
Annual Tax Amount $2,719
Tax Year 2025
Lot Size 4.250 Acres
Acres 4.25
Property Sub-Type Detached
Source BRIGHT
Property Description
Location
State VA
County Page
Zoning R
Rooms
Basement Connecting Stairway, Interior Access, Outside Entrance, Unfinished
Main Level Bedrooms 3
Interior
Interior Features Bathroom - Jetted Tub, Bathroom - Walk-In Shower, Combination Kitchen/Dining, Pantry
Hot Water Electric
Heating Heat Pump(s)
Cooling Central A/C
Flooring Hardwood, Carpet
Fireplaces Number 1
Fireplaces Type Gas/Propane
Equipment Refrigerator, Oven/Range - Electric, Dishwasher, Built-In Microwave, Washer, Dryer
Furnishings No
Fireplace Y
Appliance Refrigerator, Oven/Range - Electric, Dishwasher, Built-In Microwave, Washer, Dryer
Heat Source Electric
Laundry Main Floor
Exterior
Exterior Feature Porch(es), Deck(s)
Parking Features Garage - Side Entry, Inside Access
Garage Spaces 12.0
Amenities Available Pier/Dock, Boat Dock/Slip
Water Access Y
Water Access Desc Canoe/Kayak,Fishing Allowed,Swimming Allowed
View Trees/Woods, Mountain
Roof Type Composite
Accessibility 32\"+ wide Doors, Mobility Improvements
Porch Porch(es), Deck(s)
Attached Garage 2
Total Parking Spaces 12
Garage Y
Building
Lot Description Trees/Wooded
Story 3
Foundation Concrete Perimeter
Above Ground Finished SqFt 2934
Sewer Private Septic Tank
Water Community
Architectural Style Traditional
Level or Stories 3
Additional Building Above Grade, Below Grade
Structure Type Dry Wall,9'+ Ceilings
New Construction N
Schools
School District Page County Public Schools
Others
HOA Fee Include Snow Removal,Road Maintenance,Pier/Dock Maintenance
Senior Community No
Tax ID 30A1-3-13
Ownership Fee Simple
SqFt Source 2934
Special Listing Condition Standard


"My job is to find and attract mastery-based agents to the office, protect the culture, and make sure everyone is happy! "






