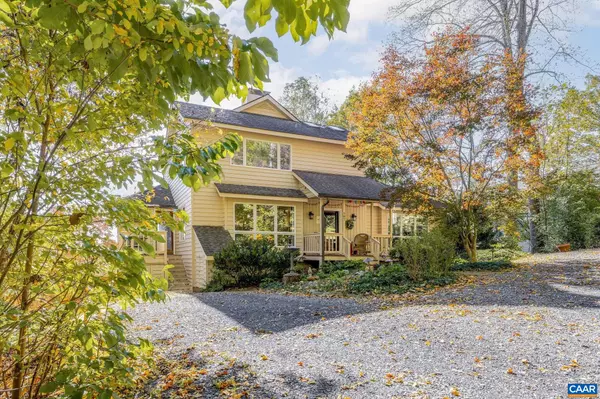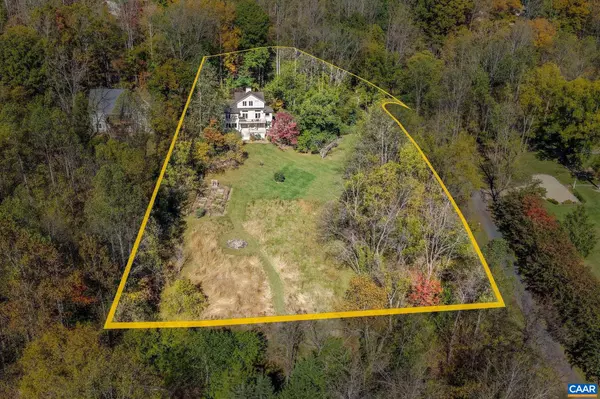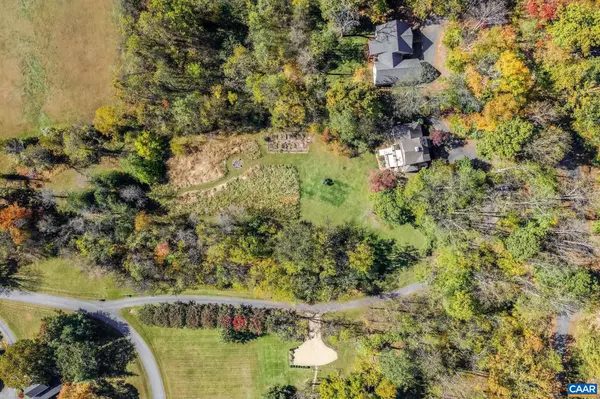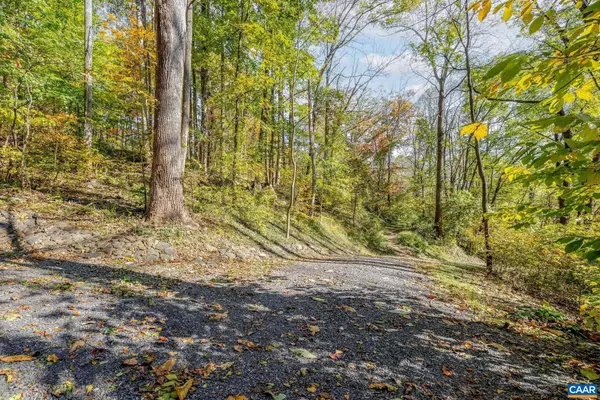
4 Beds
3 Baths
3,241 SqFt
4 Beds
3 Baths
3,241 SqFt
Key Details
Property Type Single Family Home
Sub Type Detached
Listing Status Coming Soon
Purchase Type For Sale
Square Footage 3,241 sqft
Price per Sqft $246
Subdivision Rodes Farm
MLS Listing ID 671427
Style Other
Bedrooms 4
Full Baths 3
HOA Fees $2,136/ann
HOA Y/N Y
Abv Grd Liv Area 2,241
Year Built 1987
Annual Tax Amount $3,193
Tax Year 2025
Lot Size 1.820 Acres
Acres 1.82
Property Sub-Type Detached
Source CAAR
Property Description
Location
State VA
County Nelson
Zoning R
Rooms
Other Rooms Living Room, Kitchen, Family Room, Breakfast Room, Study, Laundry, Utility Room, Full Bath, Additional Bedroom
Basement Fully Finished, Heated, Interior Access, Outside Entrance, Walkout Level, Windows
Main Level Bedrooms 2
Interior
Interior Features Stove - Wood, Primary Bath(s)
Heating Central
Cooling Central A/C
Fireplaces Number 2
Fireplaces Type Wood
Inclusions All major appliances, additional furnishings in attached list (this will be added by the time it is active).
Equipment Dryer, Washer
Fireplace Y
Appliance Dryer, Washer
Heat Source Propane - Owned
Exterior
Amenities Available Club House, Tot Lots/Playground, Security, Tennis Courts, Lake, Picnic Area, Swimming Pool, Horse Trails, Riding/Stables, Jog/Walk Path
View Mountain, Panoramic
Roof Type Composite
Accessibility None
Garage N
Building
Lot Description Level, Private, Sloping
Story 2
Foundation Concrete Perimeter
Above Ground Finished SqFt 2241
Sewer Septic Exists
Water Well
Architectural Style Other
Level or Stories 2
Additional Building Above Grade, Below Grade
New Construction N
Schools
Elementary Schools Rockfish
Middle Schools Nelson
High Schools Nelson
School District Nelson County Public Schools
Others
HOA Fee Include Common Area Maintenance,Insurance,Pool(s),Management,Reserve Funds,Road Maintenance
Ownership Other
SqFt Source 3241
Security Features Security System
Special Listing Condition Standard


"My job is to find and attract mastery-based agents to the office, protect the culture, and make sure everyone is happy! "






