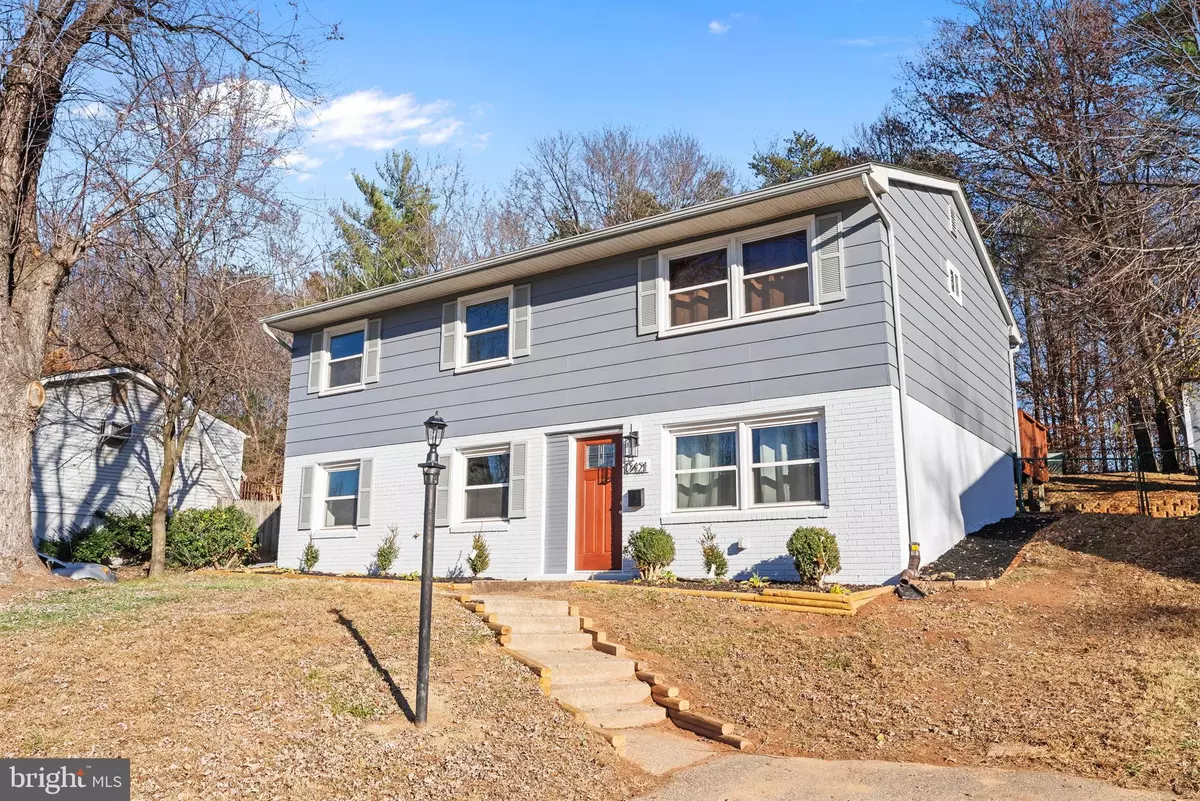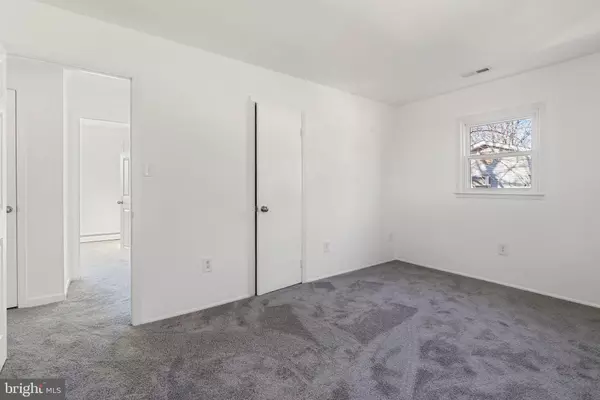
4 Beds
2 Baths
1,717 SqFt
4 Beds
2 Baths
1,717 SqFt
Key Details
Property Type Single Family Home
Sub Type Detached
Listing Status Active
Purchase Type For Sale
Square Footage 1,717 sqft
Price per Sqft $290
Subdivision Dale City
MLS Listing ID VAPW2108322
Style Colonial
Bedrooms 4
Full Baths 2
HOA Y/N N
Abv Grd Liv Area 1,717
Year Built 1971
Annual Tax Amount $4,164
Tax Year 2025
Lot Size 0.260 Acres
Acres 0.26
Property Sub-Type Detached
Source BRIGHT
Property Description
Location
State VA
County Prince William
Zoning RPC
Rooms
Other Rooms Living Room, Bedroom 2, Bedroom 3, Kitchen, Family Room, Bedroom 1, Storage Room, Bathroom 1
Basement Front Entrance
Main Level Bedrooms 1
Interior
Interior Features Dining Area, Floor Plan - Traditional
Hot Water Natural Gas
Heating Forced Air
Cooling Ceiling Fan(s), Wall Unit
Equipment Oven/Range - Gas, Refrigerator
Appliance Oven/Range - Gas, Refrigerator
Heat Source Natural Gas
Exterior
Fence Chain Link
Water Access N
Accessibility None
Garage N
Building
Story 2
Foundation Slab
Above Ground Finished SqFt 1717
Sewer Public Sewer
Water Public
Architectural Style Colonial
Level or Stories 2
Additional Building Above Grade
New Construction N
Schools
School District Prince William County Public Schools
Others
Senior Community No
Tax ID 28915
Ownership Fee Simple
SqFt Source 1717
Horse Property N
Special Listing Condition Standard
Virtual Tour https://lh.aryeo.com/sites/nwxglvz/unbranded


"My job is to find and attract mastery-based agents to the office, protect the culture, and make sure everyone is happy! "






