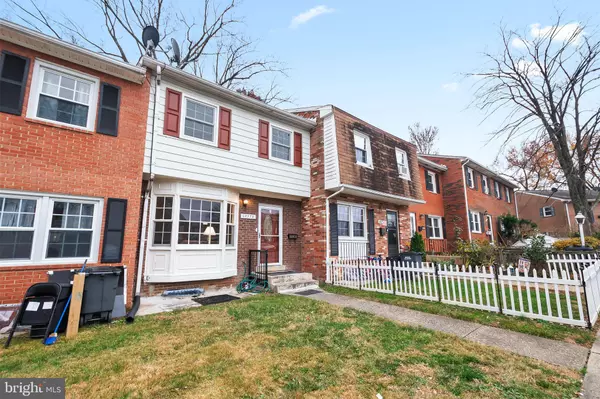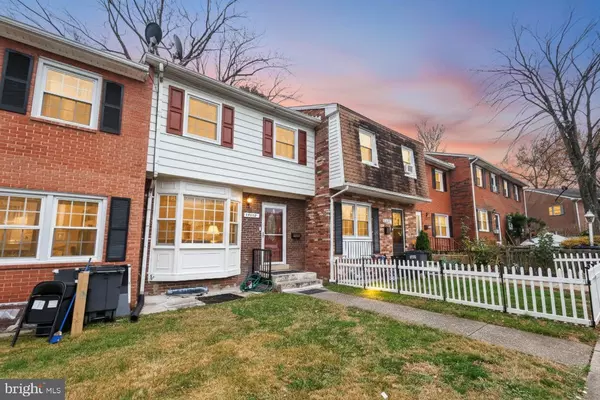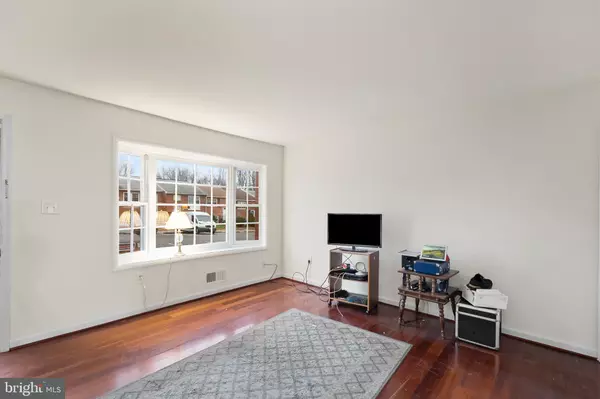
3 Beds
3 Baths
1,778 SqFt
3 Beds
3 Baths
1,778 SqFt
Key Details
Property Type Townhouse
Sub Type Interior Row/Townhouse
Listing Status Active
Purchase Type For Sale
Square Footage 1,778 sqft
Price per Sqft $236
Subdivision Dale City
MLS Listing ID VAPW2108324
Style Colonial
Bedrooms 3
Full Baths 2
Half Baths 1
HOA Y/N N
Abv Grd Liv Area 1,260
Year Built 1972
Annual Tax Amount $3,685
Tax Year 2025
Lot Size 1,315 Sqft
Acres 0.03
Property Sub-Type Interior Row/Townhouse
Source BRIGHT
Property Description
Location
State VA
County Prince William
Zoning RPC
Rooms
Other Rooms Living Room, Dining Room, Bedroom 2, Bedroom 3, Kitchen, Bedroom 1
Basement Fully Finished, Outside Entrance, Walkout Level
Interior
Interior Features Floor Plan - Open, Kitchen - Island, Walk-in Closet(s)
Hot Water Natural Gas
Heating Forced Air
Cooling Central A/C
Flooring Ceramic Tile, Luxury Vinyl Tile, Vinyl
Fireplaces Number 1
Equipment Dishwasher, Disposal, Dryer - Electric, Exhaust Fan, Microwave, Washer, Stove
Fireplace Y
Appliance Dishwasher, Disposal, Dryer - Electric, Exhaust Fan, Microwave, Washer, Stove
Heat Source Central, Natural Gas
Exterior
Garage Spaces 2.0
Fence Wood
Utilities Available Electric Available, Water Available, Natural Gas Available
Water Access N
Accessibility None
Total Parking Spaces 2
Garage N
Building
Story 3
Foundation Slab
Above Ground Finished SqFt 1260
Sewer Public Sewer
Water Public
Architectural Style Colonial
Level or Stories 3
Additional Building Above Grade, Below Grade
Structure Type Dry Wall
New Construction N
Schools
Elementary Schools Neabsco
High Schools Gar-Field
School District Prince William County Public Schools
Others
Senior Community No
Tax ID 8291-15-1446
Ownership Fee Simple
SqFt Source 1778
Acceptable Financing Cash, Conventional, FHLMC, FHA, VHDA, VA, USDA
Listing Terms Cash, Conventional, FHLMC, FHA, VHDA, VA, USDA
Financing Cash,Conventional,FHLMC,FHA,VHDA,VA,USDA
Special Listing Condition Standard
Virtual Tour https://fusion.realtourvision.com/idx/302599


"My job is to find and attract mastery-based agents to the office, protect the culture, and make sure everyone is happy! "






