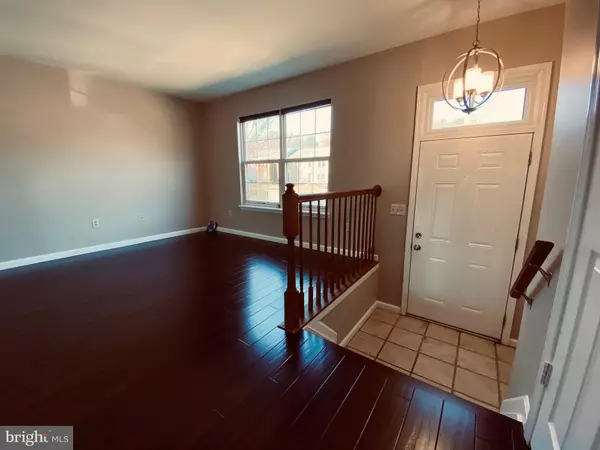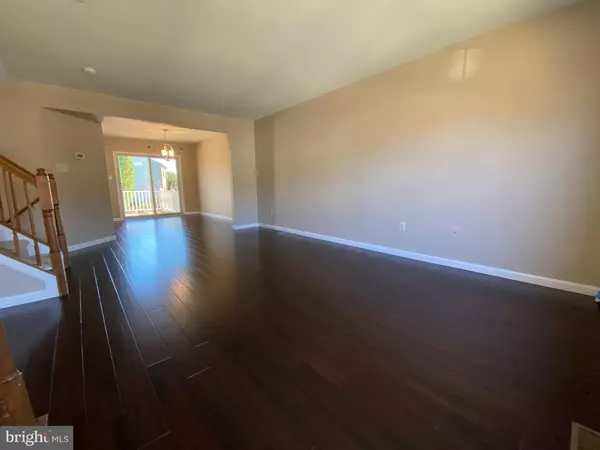
3 Beds
4 Baths
1,852 SqFt
3 Beds
4 Baths
1,852 SqFt
Key Details
Property Type Townhouse
Sub Type Interior Row/Townhouse
Listing Status Active
Purchase Type For Rent
Square Footage 1,852 sqft
Subdivision Aspen Park
MLS Listing ID MDAA2131904
Style Colonial
Bedrooms 3
Full Baths 2
Half Baths 2
HOA Fees $125/qua
HOA Y/N Y
Abv Grd Liv Area 1,340
Year Built 1994
Lot Size 2,000 Sqft
Acres 0.05
Property Sub-Type Interior Row/Townhouse
Source BRIGHT
Property Description
Welcome to this stunning 3-bedroom, 2 full + 2 half bath townhome in the highly desirable Aspen Park community. Freshly updated from top to bottom, this home delivers comfort, style, and easy living in one perfect package.
From the moment you enter, the home feels bright, clean, and refreshingly new:
✨ Gorgeous, newly refinished dark hardwood flooring on the main level
✨ Brand new carpet throughout
✨ Fresh, neutral paint across all three levels
✨ Exceptionally clean and move-in perfect
The spacious main level flows into an open dining area with sliders leading to your huge composite deck, ideal for outdoor dining, relaxing, or hosting friends. The deck overlooks a large, fully fenced backyard—a private outdoor haven rarely found in rental homes.
The kitchen boasts stone countertops, wood cabinets an extra deep stainless-steel sink with garbage disposal, and a recently updated stainless steel appliance package including French door refrigerator with highball ice maker, regular ice maker and water dispenser, a brand new oven with solid surface smooth cook top, microwave and a stainless-steel dishwasher.
The daylight walkout basement expands your living space and includes a convenient half bath—perfect for a home office, gym, playroom, or media lounge.
Upstairs, the primary suite is a true retreat, featuring vaulted ceilings, a large walk-in closet, and a double-sink vanity in the private en-suite bath. Two additional bedrooms are generously sized and share a well-maintained full bath.
Major system updates provide peace of mind and energy efficiency:
🔧 Brand-new roof
❄️ New HVAC system
🔥 All appliances convey
Location Advantage:
Nestled in sought-after Aspen Park—just minutes to major commuting routes, Fort Meade/NSA, shopping, dining, and BWI Airport—this home offers unmatched convenience in a quiet, established community.
Location
State MD
County Anne Arundel
Zoning R5
Rooms
Other Rooms Living Room, Dining Room, Primary Bedroom, Bedroom 2, Bedroom 3, Kitchen, Family Room, Foyer, Laundry, Storage Room, Bathroom 2, Primary Bathroom, Half Bath
Basement Rear Entrance, Fully Finished, Walkout Level, Sump Pump
Interior
Interior Features Dining Area, Window Treatments, Upgraded Countertops, Ceiling Fan(s), Kitchen - Table Space, Primary Bath(s), Sprinkler System, Wood Floors, Other
Hot Water Electric
Heating Heat Pump(s)
Cooling Ceiling Fan(s), Central A/C
Equipment Dishwasher, Disposal, Microwave, Oven/Range - Electric, Dryer - Front Loading, Exhaust Fan, Icemaker, Oven - Self Cleaning, Refrigerator, Washer - Front Loading, Water Heater
Furnishings No
Fireplace N
Appliance Dishwasher, Disposal, Microwave, Oven/Range - Electric, Dryer - Front Loading, Exhaust Fan, Icemaker, Oven - Self Cleaning, Refrigerator, Washer - Front Loading, Water Heater
Heat Source Electric
Laundry Lower Floor
Exterior
Parking On Site 2
Fence Wood, Rear
Water Access N
Accessibility None
Road Frontage HOA, Public
Garage N
Building
Lot Description Backs - Open Common Area, Cul-de-sac, No Thru Street, Rear Yard
Story 3
Foundation Slab
Above Ground Finished SqFt 1340
Sewer Public Sewer
Water Public
Architectural Style Colonial
Level or Stories 3
Additional Building Above Grade, Below Grade
New Construction N
Schools
Elementary Schools Call School Board
Middle Schools Call School Board
High Schools Call School Board
School District Anne Arundel County Public Schools
Others
Pets Allowed N
Senior Community No
Tax ID 020304190074500
Ownership Other
SqFt Source 1852
Security Features Fire Detection System,Smoke Detector,Sprinkler System - Indoor


"My job is to find and attract mastery-based agents to the office, protect the culture, and make sure everyone is happy! "






