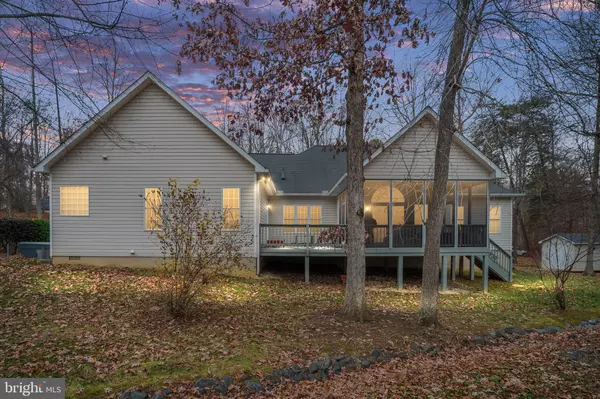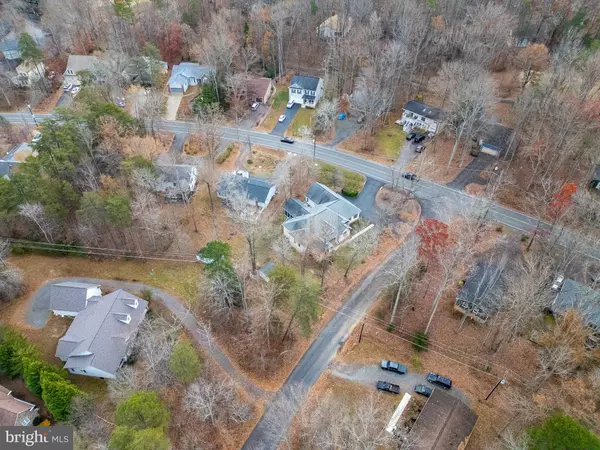
4 Beds
3 Baths
4 Beds
3 Baths
Key Details
Property Type Single Family Home
Sub Type Detached
Listing Status Coming Soon
Purchase Type For Sale
Subdivision Lake Of The Woods
MLS Listing ID VAOR2012838
Style Ranch/Rambler
Bedrooms 4
Full Baths 2
Half Baths 1
HOA Fees $1,340/ann
HOA Y/N Y
Year Built 2005
Available Date 2025-11-28
Annual Tax Amount $3,198
Tax Year 2025
Property Sub-Type Detached
Source BRIGHT
Property Description
Welcome to this beautifully maintained 4-bedroom, 2.5-bathroom home offering true main-level living in the highly sought-after, amenity-rich **Lake of the Woods** community. Perfectly positioned on a spacious .67 acre corner lot, just minutes from the front gate. This move-in ready property provides comfort, convenience, and room to grow.
Step inside to find an inviting layout featuring a dedicated home office, an additional formal dining room, or second home office, and a bright, open living area ideal for everyday living and entertaining. The well-appointed kitchen flows seamlessly through the main level, creating a functional and welcoming space.
Outdoor living is a breeze with a screened-in porch and expanded deck, perfect for relaxing, dining, or enjoying the surrounding natural beauty. The oversized side-load 2-car garage, additional parking area, and generous driveway offer plenty of space for vehicles and guests.
This home provides exceptional storage options, including a storage shed and an oversized encapsulated crawl space, giving you the flexibility you need for organization or seasonal items. Plus there is no need to worry about a power outage as the property features a Generac whole home generator.
Located in the resort-style **Lake of the Woods** community—known for its lakes, beaches, golf course, pools, clubhouse, walking trails, and 24-hour security—this property offers the ultimate blend of privacy, recreation, and convenience.
Move-in ready and thoughtfully designed, this home is the perfect opportunity to enjoy main-level comfort in a vibrant lake community. Schedule your showing today!
Location
State VA
County Orange
Zoning R3
Rooms
Other Rooms Dining Room, Primary Bedroom, Bedroom 2, Bedroom 3, Bedroom 4, Kitchen, Family Room, Foyer, Breakfast Room, Sun/Florida Room, Laundry
Main Level Bedrooms 4
Interior
Interior Features Breakfast Area, Kitchen - Gourmet, Family Room Off Kitchen, Combination Kitchen/Dining, Combination Kitchen/Living, Kitchen - Island, Dining Area, Primary Bath(s), Entry Level Bedroom, Chair Railings, Upgraded Countertops, Crown Moldings, Window Treatments, Wood Floors, Recessed Lighting, Floor Plan - Open
Hot Water Electric
Heating Heat Pump(s)
Cooling Ceiling Fan(s), Central A/C, Heat Pump(s)
Flooring Ceramic Tile, Hardwood, Laminated
Fireplaces Number 1
Equipment Washer/Dryer Hookups Only, Dishwasher, Disposal, Exhaust Fan, Refrigerator, Icemaker, Freezer, Washer, Dryer, Microwave, Stove
Furnishings No
Fireplace Y
Window Features Double Pane,Vinyl Clad,Insulated,Palladian,Screens
Appliance Washer/Dryer Hookups Only, Dishwasher, Disposal, Exhaust Fan, Refrigerator, Icemaker, Freezer, Washer, Dryer, Microwave, Stove
Heat Source Electric
Laundry Main Floor
Exterior
Exterior Feature Deck(s), Brick, Porch(es)
Parking Features Garage - Side Entry, Garage Door Opener, Inside Access, Oversized
Garage Spaces 2.0
Amenities Available Bar/Lounge, Baseball Field, Basketball Courts, Beach, Bike Trail, Boat Ramp, Boat Dock/Slip, Club House, Common Grounds, Community Center, Dining Rooms, Exercise Room, Extra Storage, Fitness Center, Gated Community, Golf Course, Golf Club, Gift Shop, Horse Trails, Jog/Walk Path, Lake, Marina/Marina Club, Meeting Room, Party Room, Picnic Area, Pier/Dock, Pool - Outdoor, Putting Green, Recreational Center, Riding/Stables, Security, Soccer Field, Swimming Pool, Tennis Courts, Tot Lots/Playground, Volleyball Courts, Water/Lake Privileges
Water Access N
View Garden/Lawn, Trees/Woods, Street
Roof Type Asphalt
Accessibility 2+ Access Exits, Grab Bars Mod
Porch Deck(s), Brick, Porch(es)
Attached Garage 2
Total Parking Spaces 2
Garage Y
Building
Story 1
Foundation Crawl Space
Sewer Public Sewer
Water Public
Architectural Style Ranch/Rambler
Level or Stories 1
Additional Building Above Grade, Below Grade
Structure Type Vaulted Ceilings,Dry Wall
New Construction N
Schools
School District Orange County Public Schools
Others
HOA Fee Include Management,Insurance,Pool(s),Recreation Facility,Reserve Funds,Road Maintenance,Snow Removal,Security Gate
Senior Community No
Tax ID 012A0000103040
Ownership Fee Simple
Security Features 24 hour security,Security Gate,Smoke Detector,Security System
Acceptable Financing Cash, Conventional, FHA, VA, VHDA
Listing Terms Cash, Conventional, FHA, VA, VHDA
Financing Cash,Conventional,FHA,VA,VHDA
Special Listing Condition Standard


"My job is to find and attract mastery-based agents to the office, protect the culture, and make sure everyone is happy! "






