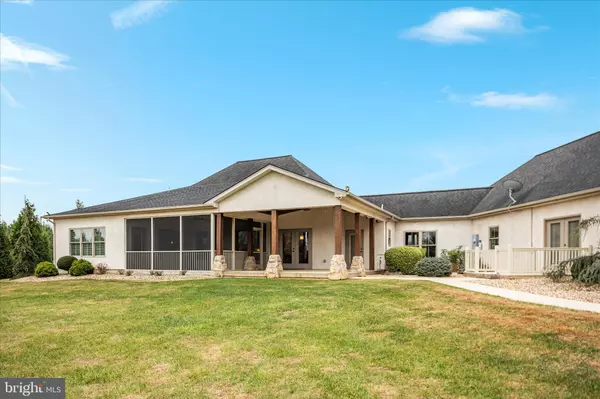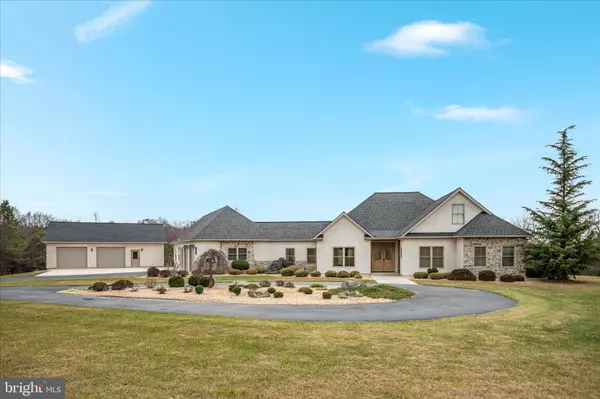
5 Beds
4 Baths
3,946 SqFt
5 Beds
4 Baths
3,946 SqFt
Key Details
Property Type Single Family Home
Sub Type Detached
Listing Status Active
Purchase Type For Sale
Square Footage 3,946 sqft
Price per Sqft $209
Subdivision Long Meadows
MLS Listing ID VARO2002754
Style Contemporary
Bedrooms 5
Full Baths 3
Half Baths 1
HOA Y/N N
Abv Grd Liv Area 3,946
Year Built 2014
Annual Tax Amount $4,430
Tax Year 2025
Lot Size 3.060 Acres
Acres 3.06
Property Sub-Type Detached
Source BRIGHT
Property Description
Step inside to an inviting open layout highlighted by stamped concrete floors and a striking concrete accent wall surrounding the dining area. The gourmet kitchen is truly the heart of the home, featuring a reclaimed brick island, upgraded cabinetry, granite countertops, and a stand-alone refrigerator and freezer on opposite ends for convenience. The reclaimed brick continues into the living room, complemented by vaulted ceilings for a spacious, warm feel.
Just off the kitchen and living room, you'll find a covered patio and screened-in porch—ideal for hosting gatherings or enjoying everyday outdoor living. This space includes water access, a gas line, and a convenient half bath located just steps away.
The main-level owner's suite offers a peaceful retreat with a private sitting room and direct access to the screened-in porch overlooking the backyard. Two additional bedrooms, a full bath, and a generous laundry room complete the main level. Upstairs, a loft provides flex space for an additional bedroom, office, or hobby area.
The true standout is the ground-level in-law suite/guest house, designed for comfort and independence. It features its own entrance and patio, is handicap accessible, and comes complete with a full kitchen, living room, bedroom, bathroom with washer and dryer, separate HVAC, and its own septic system. This space is connected to the main home by a stamped-concrete walkway from the driveway or attached garage.
Car enthusiasts or those needing extra storage will appreciate the abundance of parking, including a spacious driveway, an attached two-car garage with a walk-up attic, and a 26x40 detached two-car garage. The detached garage, in-law suite, screened-in porch, and owner's suite sitting room were added in 2016.
Additional highlights include mountain views, a central vacuum in the main home, stamped concrete walkways, and a gas hookup for a future fireplace along the brick wall.
This property is truly a showpiece—unique, thoughtfully designed, and ready to welcome its next owner.
Location
State VA
County Rockingham
Zoning A2
Rooms
Main Level Bedrooms 4
Interior
Interior Features 2nd Kitchen, Attic, Ceiling Fan(s), Central Vacuum, Combination Kitchen/Living, Dining Area, Entry Level Bedroom, Flat, Floor Plan - Traditional, Kitchen - Gourmet, Kitchen - Island, Primary Bath(s), Store/Office, Bathroom - Tub Shower, Bathroom - Stall Shower, Walk-in Closet(s), Water Treat System, WhirlPool/HotTub, Other
Hot Water Electric
Heating Heat Pump(s), Heat Pump - Gas BackUp
Cooling Central A/C
Flooring Concrete
Equipment Built-In Microwave, Central Vacuum, Dishwasher, Exhaust Fan, Extra Refrigerator/Freezer, Freezer, Range Hood, Refrigerator, Oven/Range - Gas, Oven/Range - Electric, Microwave, Washer, Dryer
Fireplace N
Appliance Built-In Microwave, Central Vacuum, Dishwasher, Exhaust Fan, Extra Refrigerator/Freezer, Freezer, Range Hood, Refrigerator, Oven/Range - Gas, Oven/Range - Electric, Microwave, Washer, Dryer
Heat Source Electric, Propane - Owned
Laundry Main Floor
Exterior
Parking Features Garage Door Opener, Garage - Side Entry, Garage - Front Entry, Additional Storage Area, Inside Access
Garage Spaces 4.0
Water Access N
View Mountain
Accessibility Grab Bars Mod, Roll-in Shower
Road Frontage Road Maintenance Agreement
Attached Garage 2
Total Parking Spaces 4
Garage Y
Building
Lot Description Cleared, Landscaping, Level, Private
Story 2
Foundation Slab
Above Ground Finished SqFt 3946
Sewer On Site Septic
Water Well
Architectural Style Contemporary
Level or Stories 2
Additional Building Above Grade, Below Grade
New Construction N
Schools
School District Rockingham County Public Schools
Others
Senior Community No
Tax ID 52-A-140-B
Ownership Fee Simple
SqFt Source 3946
Acceptable Financing Conventional, Cash, VA
Listing Terms Conventional, Cash, VA
Financing Conventional,Cash,VA
Special Listing Condition Standard


"My job is to find and attract mastery-based agents to the office, protect the culture, and make sure everyone is happy! "






