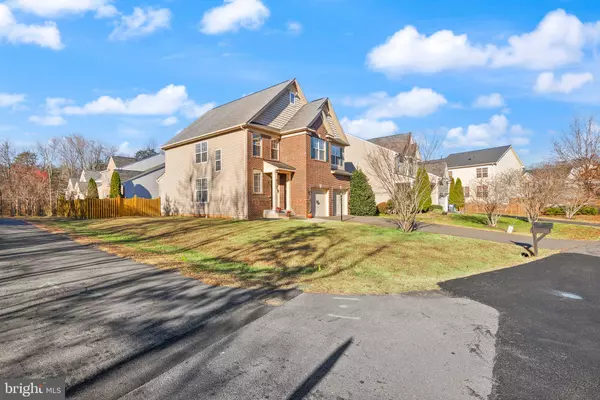
4 Beds
4 Baths
3,195 SqFt
4 Beds
4 Baths
3,195 SqFt
Key Details
Property Type Single Family Home
Sub Type Detached
Listing Status Active
Purchase Type For Sale
Square Footage 3,195 sqft
Price per Sqft $250
Subdivision Hopewells Landing
MLS Listing ID VAPW2108262
Style Colonial
Bedrooms 4
Full Baths 3
Half Baths 1
HOA Fees $91/mo
HOA Y/N Y
Abv Grd Liv Area 2,462
Year Built 2010
Annual Tax Amount $6,844
Tax Year 2025
Lot Size 8,115 Sqft
Acres 0.19
Property Sub-Type Detached
Source BRIGHT
Property Description
From the moment you arrive, you'll be embraced by a sense of warmth and welcome that makes this house truly feel like home. Imagine family and friends gatherings that flow effortlessly from the open foyer to the spacious living areas.
Step inside and enjoy the radiant natural light pouring into the foyer, soaring all the way to the second floor and creating a bright, welcoming entrance. In front of you, the open floor plan stretches out with gleaming tile floors, perfect for entertaining guests or enjoying quiet moments with family. The kitchen is just right, not too big, not too small, with sleek stainless-steel appliances, a charming center island for casual meals or chatting over coffee, and a handy pantry to keep everything organized. Upstairs, discover three spacious bedrooms alongside a luxurious owner's suite, where comfort and convenience come together. You'll find a roomy laundry room and a hall bath with double sinks, making mornings easy for everyone. The owner's suite feels like a personal retreat, featuring two walk-in closets, dual sinks, a relaxing soaker tub, and a separate shower. Downstairs, the basement offers a large open area with a full bath and two flexible rooms-perfect for a playroom, home office, or anything you dream up! Step outside to a fenced backyard on a sunny corner lot, ideal for gatherings and outdoor fun. Plus, there's plenty of parking out front to welcome all your visitors. This home truly invites you to settle in, savor every moment, and make it your own.
Location
State VA
County Prince William
Zoning R4
Rooms
Other Rooms Bedroom 2, Bedroom 3, Bedroom 4, Basement, Bedroom 1, Bathroom 1, Bathroom 2, Bonus Room, Half Bath
Basement Outside Entrance, Interior Access, Fully Finished
Interior
Interior Features Breakfast Area, Crown Moldings, Family Room Off Kitchen, Floor Plan - Open, Primary Bath(s), Window Treatments
Hot Water Natural Gas
Heating Forced Air
Cooling Central A/C
Flooring Carpet, Hardwood, Marble, Ceramic Tile
Fireplaces Number 1
Fireplaces Type Gas/Propane
Equipment Dishwasher, Disposal, Dryer, Exhaust Fan, Icemaker, Microwave, Oven/Range - Gas, Refrigerator, Washer
Fireplace Y
Appliance Dishwasher, Disposal, Dryer, Exhaust Fan, Icemaker, Microwave, Oven/Range - Gas, Refrigerator, Washer
Heat Source Natural Gas
Laundry Dryer In Unit, Washer In Unit
Exterior
Parking Features Inside Access, Garage - Front Entry
Garage Spaces 6.0
Fence Fully
Amenities Available Common Grounds, Pool - Outdoor, Tot Lots/Playground
Water Access N
Roof Type Asphalt
Accessibility Other
Attached Garage 2
Total Parking Spaces 6
Garage Y
Building
Lot Description Corner, Cul-de-sac, SideYard(s)
Story 3
Foundation Concrete Perimeter
Above Ground Finished SqFt 2462
Sewer Public Sewer
Water Public
Architectural Style Colonial
Level or Stories 3
Additional Building Above Grade, Below Grade
Structure Type 9'+ Ceilings,Dry Wall
New Construction N
Schools
Elementary Schools Buckland Mills
Middle Schools Ronald Wilson Regan
High Schools Gainesville
School District Prince William County Public Schools
Others
HOA Fee Include Snow Removal,Trash
Senior Community No
Tax ID 7297-82-5433
Ownership Fee Simple
SqFt Source 3195
Special Listing Condition Standard


"My job is to find and attract mastery-based agents to the office, protect the culture, and make sure everyone is happy! "






