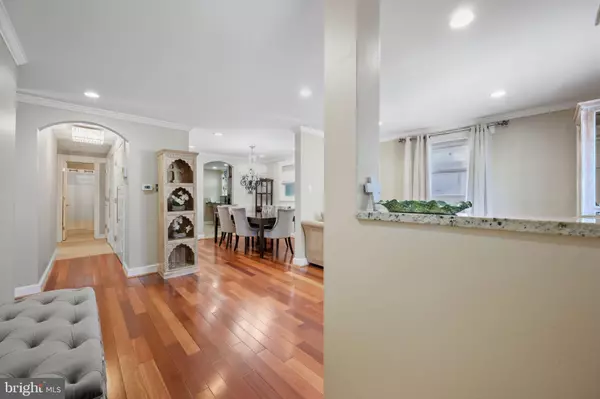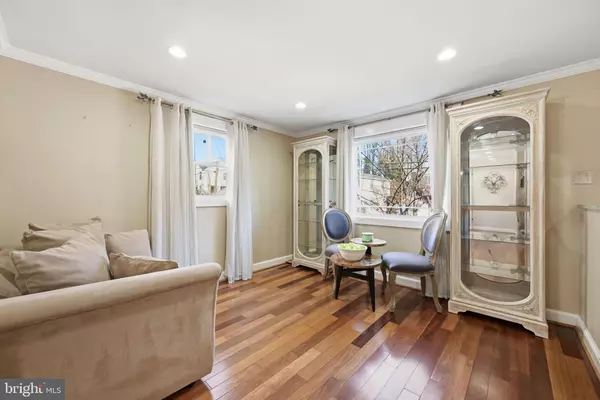
4 Beds
3 Baths
1,928 SqFt
4 Beds
3 Baths
1,928 SqFt
Key Details
Property Type Single Family Home
Sub Type Detached
Listing Status Coming Soon
Purchase Type For Sale
Square Footage 1,928 sqft
Price per Sqft $401
Subdivision Douglas Park
MLS Listing ID VAAR2066448
Style Bungalow
Bedrooms 4
Full Baths 3
HOA Y/N N
Abv Grd Liv Area 1,131
Year Built 1953
Available Date 2025-11-28
Annual Tax Amount $7,708
Tax Year 2025
Lot Size 5,250 Sqft
Acres 0.12
Property Sub-Type Detached
Source BRIGHT
Property Description
The main level features warm hardwood floors, a traditional living and dining arrangement, and a gas stove in the kitchen that home cooks will appreciate. The home is comfortable and livable now, and it also needs a little love, which gives you a chance to update finishes at your own pace rather than paying for someone else's choices. Three full baths across the home support everyday convenience, whether you have a busy household or frequent visitors.
On the lower level, a separate apartment with its own side entrance, kitchen, bedroom, and full bath creates real flexibility. Live upstairs and lease the apartment to offset your mortgage, create a private space for in-laws or an au pair, or use it as a home office and guest suite. Outside, a private garden and yard offer a quiet place to unwind, grow herbs and flowers, or let pets enjoy the outdoors, with a shed for extra storage. With its combination of location, income potential, hardwood floors, gas cooking, and a home that needs just a little love to shine, this Douglas Park property offers a smart way to live in Arlington while putting your home to work for you.
Location
State VA
County Arlington
Zoning R2-7
Direction East
Rooms
Other Rooms Living Room, Dining Room, Bedroom 2, Bedroom 3, Bedroom 4, Kitchen, Game Room, Foyer, Bedroom 1, Exercise Room, In-Law/auPair/Suite, Laundry, Other
Basement Other
Main Level Bedrooms 3
Interior
Interior Features Kitchen - Galley, Kitchenette, Dining Area, Entry Level Bedroom, Upgraded Countertops, Wood Floors, Floor Plan - Open, Floor Plan - Traditional
Hot Water Electric
Heating Forced Air
Cooling Central A/C
Equipment Cooktop, Dishwasher, Disposal, Dryer, Exhaust Fan, Extra Refrigerator/Freezer, Freezer, Icemaker, Instant Hot Water, Microwave, Oven/Range - Gas, Refrigerator, Washer
Fireplace N
Appliance Cooktop, Dishwasher, Disposal, Dryer, Exhaust Fan, Extra Refrigerator/Freezer, Freezer, Icemaker, Instant Hot Water, Microwave, Oven/Range - Gas, Refrigerator, Washer
Heat Source Electric
Exterior
Fence Partially
Utilities Available Natural Gas Available
Water Access N
View City, Garden/Lawn, Street, Trees/Woods
Roof Type Rubber,Asphalt
Accessibility None
Garage N
Building
Lot Description Landscaping, Premium, Trees/Wooded
Story 2
Foundation Block
Above Ground Finished SqFt 1131
Sewer Public Sewer
Water Public
Architectural Style Bungalow
Level or Stories 2
Additional Building Above Grade, Below Grade
Structure Type Masonry
New Construction N
Schools
Elementary Schools Drew Model
Middle Schools Gunston
High Schools Wakefield
School District Arlington County Public Schools
Others
Senior Community No
Tax ID 31-014-036
Ownership Fee Simple
SqFt Source 1928
Acceptable Financing Cash, Conventional, VA, FHA
Listing Terms Cash, Conventional, VA, FHA
Financing Cash,Conventional,VA,FHA
Special Listing Condition Standard


"My job is to find and attract mastery-based agents to the office, protect the culture, and make sure everyone is happy! "






