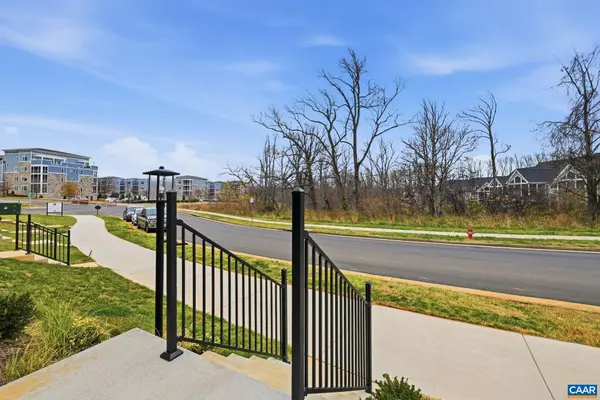
3 Beds
4 Baths
1,911 SqFt
3 Beds
4 Baths
1,911 SqFt
Key Details
Property Type Townhouse
Sub Type End of Row/Townhouse
Listing Status Coming Soon
Purchase Type For Sale
Square Footage 1,911 sqft
Price per Sqft $282
Subdivision Old Trail
MLS Listing ID 671470
Style Contemporary
Bedrooms 3
Full Baths 2
Half Baths 2
HOA Fees $315/qua
HOA Y/N Y
Abv Grd Liv Area 1,911
Year Built 2025
Tax Year 2025
Lot Size 2,178 Sqft
Acres 0.05
Property Sub-Type End of Row/Townhouse
Source CAAR
Property Description
Location
State VA
County Albemarle
Zoning PUD
Rooms
Other Rooms Dining Room, Kitchen, Family Room, Study, Laundry, Full Bath, Half Bath, Additional Bedroom
Interior
Heating Heat Pump(s)
Cooling Fresh Air Recovery System, Central A/C, Heat Pump(s)
Flooring Ceramic Tile, Laminated
Inclusions Washer, dryer, fridge, security system
Equipment Dryer, Washer, Energy Efficient Appliances
Fireplace N
Window Features Double Hung,Insulated,Low-E
Appliance Dryer, Washer, Energy Efficient Appliances
Exterior
Amenities Available Tot Lots/Playground, Jog/Walk Path
View Mountain, Trees/Woods
Roof Type Architectural Shingle
Accessibility None
Garage N
Building
Story 3
Foundation Concrete Perimeter, Passive Radon Mitigation
Above Ground Finished SqFt 1911
Sewer Public Sewer
Water Public
Architectural Style Contemporary
Level or Stories 3
Additional Building Above Grade, Below Grade
Structure Type High,9'+ Ceilings
New Construction N
Schools
Elementary Schools Brownsville
Middle Schools Henley
High Schools Western Albemarle
School District Albemarle County Public Schools
Others
HOA Fee Include Common Area Maintenance,Insurance,Road Maintenance,Snow Removal,Trash,Lawn Maintenance
Senior Community No
Ownership Other
SqFt Source 1911
Security Features Carbon Monoxide Detector(s),Security System,Smoke Detector
Special Listing Condition Standard
Virtual Tour https://www.zillow.com/view-imx/5c454300-1f29-4218-b79d-dd82c3c5accb?initialViewType=pano


"My job is to find and attract mastery-based agents to the office, protect the culture, and make sure everyone is happy! "






