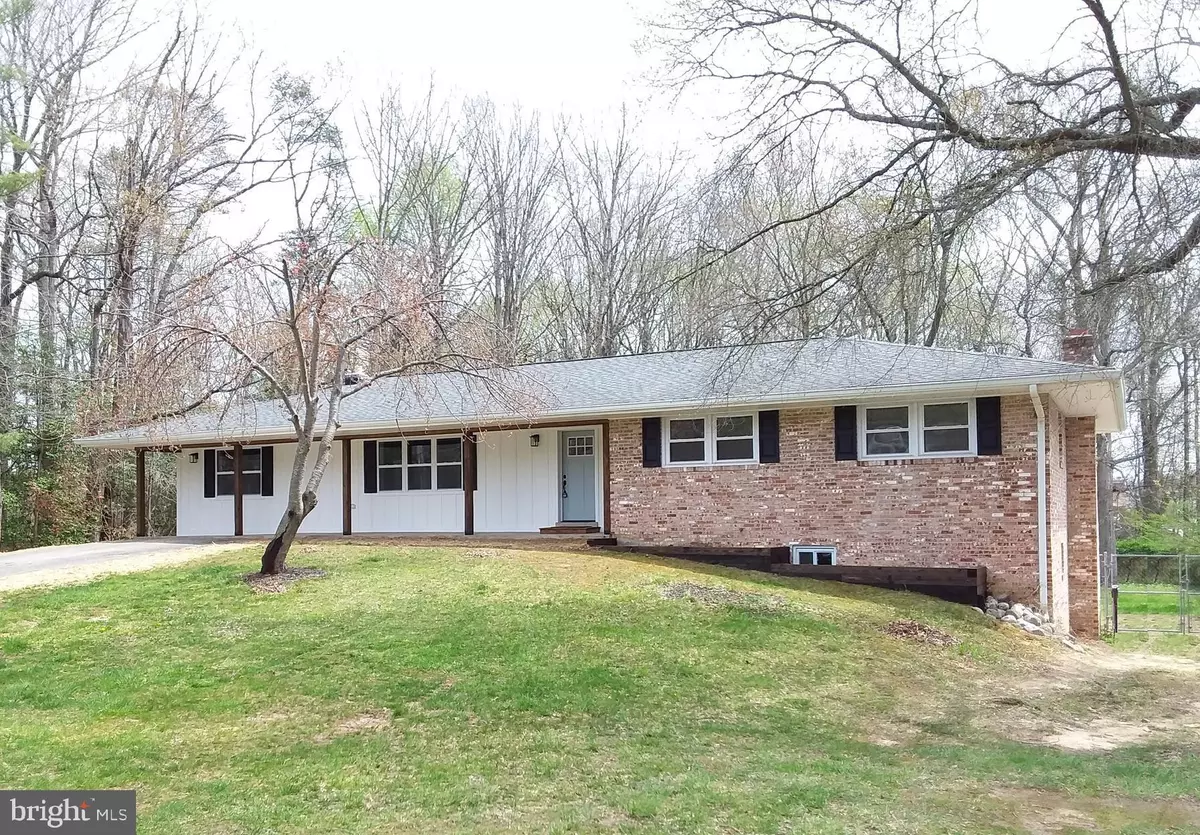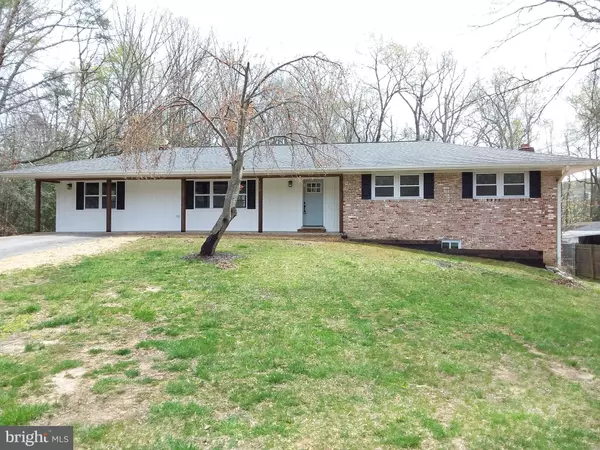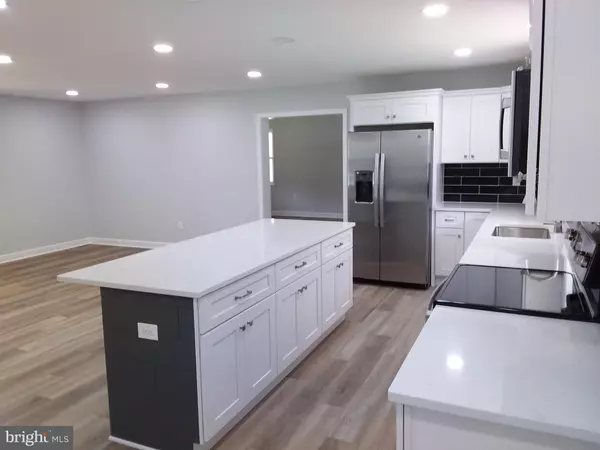$490,000
$479,900
2.1%For more information regarding the value of a property, please contact us for a free consultation.
4 Beds
3 Baths
3,380 SqFt
SOLD DATE : 05/18/2022
Key Details
Sold Price $490,000
Property Type Single Family Home
Sub Type Detached
Listing Status Sold
Purchase Type For Sale
Square Footage 3,380 sqft
Price per Sqft $144
Subdivision Waldorf Manor
MLS Listing ID MDCH2011292
Sold Date 05/18/22
Style Ranch/Rambler
Bedrooms 4
Full Baths 3
HOA Y/N N
Abv Grd Liv Area 1,980
Originating Board BRIGHT
Year Built 1972
Annual Tax Amount $3,691
Tax Year 2021
Lot Size 0.630 Acres
Acres 0.63
Property Description
####STRAIGHT OUTTA REALITY TV!!....TOTALLY RENEWED MASTERPIECE!! #### THIS HUGE (NEARLY 3500 SQUARE FEET!!) ALL BRICK AND BOARD+BATTEN HOME HAS IT ALL!!### ALL NEW WOOD PLANK FLOORS THROUGHOUT, ALL NEW KITCHEN WITH CUSTOM CERAMIC BACKSPLASH AND SPECTACULAR QUARTZ COUNTERTOPS!, ALL NEW APPLIANCES, NEW ROOF, ALL NEW HEATING AND AC SYSTEM, ALL NEW CERAMIC BATHROOMS (3 FULL!), ALL NEW RECESSED LIGHTING THROUGHOUT, ALL NEW PAINT THROUGHOUT, ALL NEW DOORS, CUSTOM BUILT-IN SHELVING, ### THIS HOME DOES NOT DISAPPOINT....TOTALLY OPEN FLOORPLAN WITH HUGE GATHERING AREA SURROUNDING KITCHEN AND ANOTHER FAMILY RM/DEN/DINING ROOM OFF OF THAT!! THE BASEMENT IS FULLY FINISHED WITH A 4TH BEDROOM AND FULL BATH, FIREPLACE, AND A GIANT OPEN REC ROOM FOR ENTERTAINING OR ANOTHER FAMILY ROOM SETUP!! ENORMOUS FENCED REAR YARD ADDS TO THE PRIVACY FEELING AND IS A UNIQUE BONUS THIS CLOSE TO ALL OF THE LOCAL AMENITIES!! ###
Location
State MD
County Charles
Zoning RL
Rooms
Basement Connecting Stairway, Daylight, Full, Fully Finished, Rear Entrance, Walkout Level
Main Level Bedrooms 3
Interior
Interior Features Entry Level Bedroom, Family Room Off Kitchen, Floor Plan - Open, Kitchen - Gourmet, Kitchen - Island, Kitchen - Table Space, Primary Bath(s), Recessed Lighting, Upgraded Countertops, Wood Floors
Hot Water Electric
Heating Central
Cooling Ceiling Fan(s), Central A/C
Flooring Ceramic Tile, Luxury Vinyl Plank
Fireplaces Number 1
Fireplaces Type Insert
Equipment Built-In Microwave, Dishwasher, Icemaker, Oven/Range - Electric, Refrigerator, Stainless Steel Appliances
Fireplace Y
Appliance Built-In Microwave, Dishwasher, Icemaker, Oven/Range - Electric, Refrigerator, Stainless Steel Appliances
Heat Source Electric
Laundry Main Floor
Exterior
Garage Spaces 6.0
Waterfront N
Water Access N
Roof Type Hip
Accessibility None
Total Parking Spaces 6
Garage N
Building
Lot Description Backs to Trees, Landscaping, No Thru Street, Rear Yard, Private
Story 2
Foundation Brick/Mortar
Sewer On Site Septic
Water Public
Architectural Style Ranch/Rambler
Level or Stories 2
Additional Building Above Grade, Below Grade
New Construction N
Schools
School District Charles County Public Schools
Others
Pets Allowed N
Senior Community No
Tax ID 0906055664
Ownership Fee Simple
SqFt Source Assessor
Acceptable Financing Cash, Conventional, FHA, VA
Listing Terms Cash, Conventional, FHA, VA
Financing Cash,Conventional,FHA,VA
Special Listing Condition Standard
Read Less Info
Want to know what your home might be worth? Contact us for a FREE valuation!

Our team is ready to help you sell your home for the highest possible price ASAP

Bought with Randolph Williamson Jr. • Keller Williams Preferred Properties

"My job is to find and attract mastery-based agents to the office, protect the culture, and make sure everyone is happy! "






