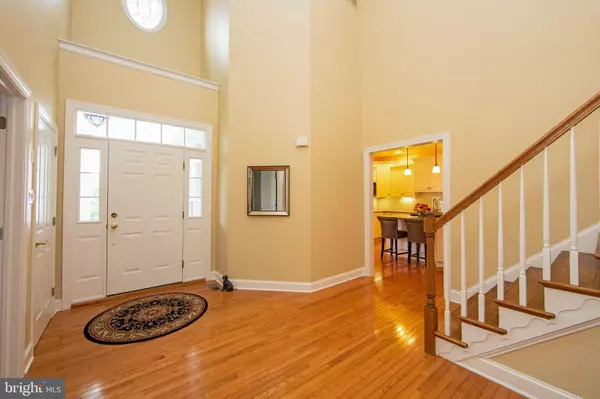$780,000
$780,000
For more information regarding the value of a property, please contact us for a free consultation.
3 Beds
4 Baths
3,151 SqFt
SOLD DATE : 09/29/2022
Key Details
Sold Price $780,000
Property Type Condo
Sub Type Condo/Co-op
Listing Status Sold
Purchase Type For Sale
Square Footage 3,151 sqft
Price per Sqft $247
Subdivision Stone Ridge
MLS Listing ID PABU2030086
Sold Date 09/29/22
Style Carriage House
Bedrooms 3
Full Baths 3
Half Baths 1
Condo Fees $688/mo
HOA Y/N N
Abv Grd Liv Area 3,151
Originating Board BRIGHT
Year Built 1999
Annual Tax Amount $10,184
Tax Year 2021
Lot Dimensions 0.00 x 0.00
Property Description
Welcome to the rarely offered Carriage home in the Stone Ridge Community. There are so many benefits living in this maintenance -free luxury Townhome so please hang tight, it will be worth the entire read! Aside from being in the award-winning Central Bucks school district, this home is also located close to one of Bucks County's premier attractions, Peddler's village. Now, when I say close, I mean walking distance! Just imagine living in a small suburban town, but also in the city; you get best of both worlds! Peddlers Village is filled with shopping, dining, events, festivals, and even lodging! This charming, historic village is sure to create some wonderful memories for you and your family and friends.
5854 Hickory Hollow is a two-story Carriage style home with three bedrooms, three and a half bathrooms, a two-car garage, and a partially finished basement.
This spacious home offers many modern amenities such as high vaulted ceilings, an open concept living area, a chef's kitchen with a butler's pantry, and even a main level primary Suite with its own private bathroom with a stand-up shower.
This home is spacious, extremely versatile, and can easily be customized to a buyer's needs and wants. There are two additional rooms that this property offers, one on the main floor and one upstairs. Either one could be prepared for an office, a workout area, a reading nook, or perhaps even a craft room!
The high vaulted ceilings have skylights which allow for a flood of natural sunlight all throughout the living and dining area, as well as the hallway upstairs. As you walk up the wide staircase, before you get into the bedrooms, you will find yourself overlooking the main living area. Upstairs you will find two generous size bedrooms, plus an extra area off of the hallway. The second bedroom not only has a full bathroom in it, but also has a BONUS room attached! This bonus room could be used as a lounge area, a yoga space, or you could even turn it into a closet!
The third bedroom is also a generous size with a full bathroom just right off of the hallway.
Enjoy your cup of coffee or tea outside on the deck while you relax and on the well manicured property.
Last but certainly not least, this property is conveniently located to major hubs. It is in close proximity to both Philadelphia and New York City, as well as the Philadelphia and Newark airports. What a great benefit for commuters!
Showings start at the open house on Saturday, July 9th from 11am-2pm AND an additional open house will be held on Sunday July 10th from 1-4pmDon't forget to check out the virtual home tour! Come see this home for yourself in person, it won't disappoint!
Location
State PA
County Bucks
Area Buckingham Twp (10106)
Zoning VC3
Rooms
Basement Partially Finished
Main Level Bedrooms 1
Interior
Interior Features Breakfast Area, Butlers Pantry, Combination Kitchen/Dining, Combination Dining/Living, Crown Moldings, Dining Area, Entry Level Bedroom, Floor Plan - Open, Formal/Separate Dining Room, Kitchen - Eat-In, Kitchen - Gourmet, Kitchen - Island, Kitchen - Table Space, Pantry, Primary Bath(s), Recessed Lighting, Upgraded Countertops, Walk-in Closet(s), Wood Floors, Skylight(s)
Hot Water Natural Gas
Heating Forced Air
Cooling Central A/C
Flooring Hardwood
Fireplaces Number 1
Fireplaces Type Gas/Propane
Equipment Cooktop, Built-In Range, Dishwasher, Dryer, Microwave, Oven - Double, Washer
Furnishings No
Fireplace Y
Appliance Cooktop, Built-In Range, Dishwasher, Dryer, Microwave, Oven - Double, Washer
Heat Source Natural Gas
Laundry Main Floor
Exterior
Exterior Feature Porch(es), Deck(s)
Parking Features Garage - Side Entry, Inside Access
Garage Spaces 5.0
Water Access N
Roof Type Shingle
Accessibility None
Porch Porch(es), Deck(s)
Attached Garage 2
Total Parking Spaces 5
Garage Y
Building
Story 2
Foundation Concrete Perimeter
Sewer Public Sewer
Water Public
Architectural Style Carriage House
Level or Stories 2
Additional Building Above Grade
Structure Type Dry Wall
New Construction N
Schools
School District Central Bucks
Others
Pets Allowed Y
HOA Fee Include Ext Bldg Maint,Common Area Maintenance,Lawn Maintenance,Snow Removal,Trash
Senior Community No
Tax ID 06-015-021-011
Ownership Fee Simple
SqFt Source Estimated
Acceptable Financing FHA, Cash, Conventional, VA
Listing Terms FHA, Cash, Conventional, VA
Financing FHA,Cash,Conventional,VA
Special Listing Condition Standard
Pets Allowed No Pet Restrictions
Read Less Info
Want to know what your home might be worth? Contact us for a FREE valuation!

Our team is ready to help you sell your home for the highest possible price ASAP

Bought with Sharon L Angle • Kurfiss Sotheby's International Realty
"My job is to find and attract mastery-based agents to the office, protect the culture, and make sure everyone is happy! "






