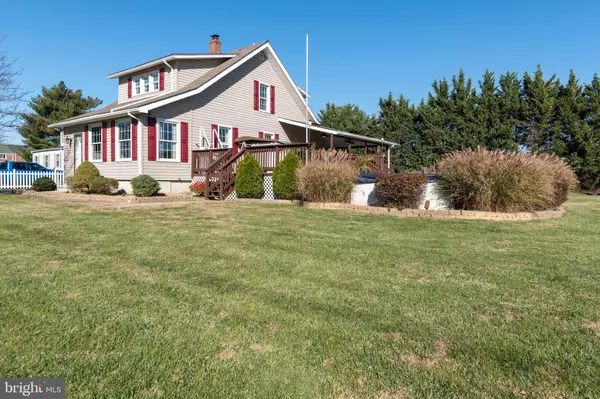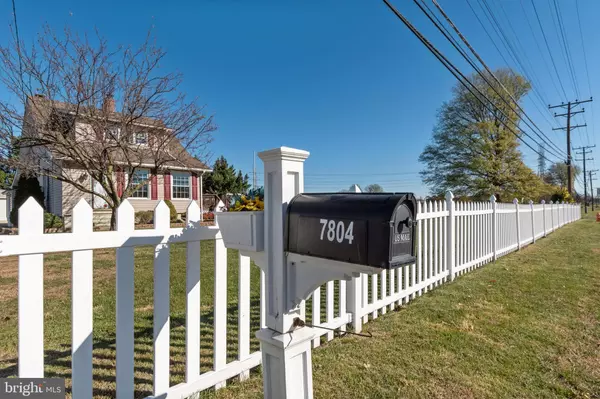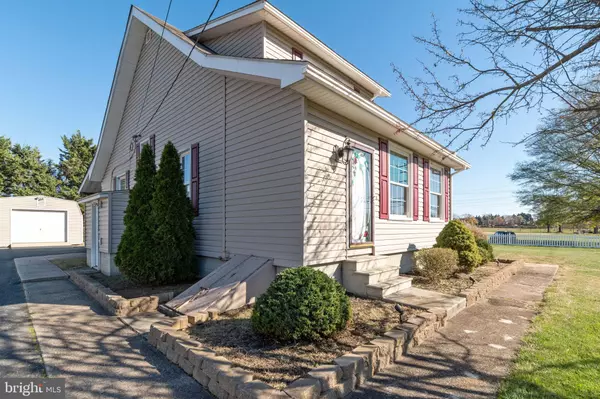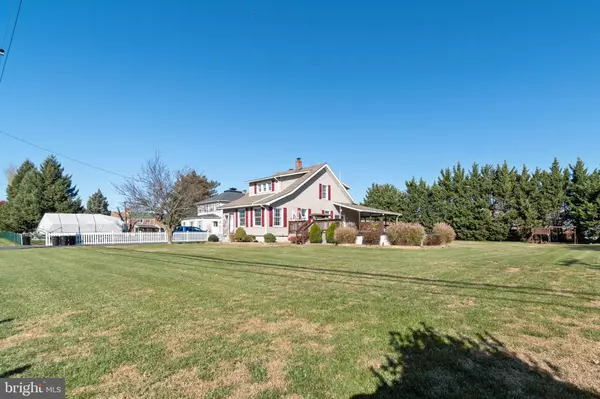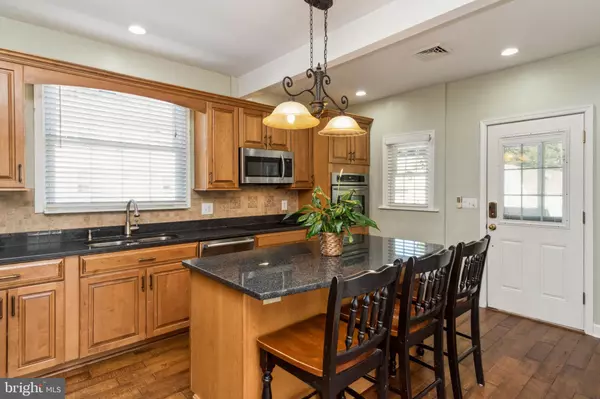$390,000
$385,000
1.3%For more information regarding the value of a property, please contact us for a free consultation.
3 Beds
3 Baths
1,122 SqFt
SOLD DATE : 12/30/2022
Key Details
Sold Price $390,000
Property Type Single Family Home
Sub Type Detached
Listing Status Sold
Purchase Type For Sale
Square Footage 1,122 sqft
Price per Sqft $347
Subdivision Stansbury
MLS Listing ID MDBC2055122
Sold Date 12/30/22
Style Cape Cod
Bedrooms 3
Full Baths 2
Half Baths 1
HOA Y/N N
Abv Grd Liv Area 1,122
Originating Board BRIGHT
Year Built 1918
Annual Tax Amount $3,214
Tax Year 2022
Lot Size 0.582 Acres
Acres 0.58
Lot Dimensions 1.00 x
Property Description
We pass the keys to someone new - Its time for new memories under skies so blue - There will be happiness, joy and laughter - As they enjoy this home and begin a new chapter.
This lovingly lived in home is ready and waiting for you. Enjoy the open and spacious feeling of living next to Stansbury Park or fishing at the Stansbury Park Pier. Enjoy the amazing local Restaurants, Marinas and the new 3,300 acre global logistic center.
Relax on the covered wrap around deck or enjoy a dip in the pool. The detached garage and parking for 10 cars will be appreciated if you like to entertain. This unique home has so much to offer.
Location
State MD
County Baltimore
Zoning RESIDENTIAL
Rooms
Other Rooms Living Room, Dining Room, Bedroom 2, Bedroom 3, Kitchen, Family Room, Foyer, Bedroom 1, Utility Room, Bonus Room
Basement Fully Finished
Interior
Interior Features Attic, Carpet, Ceiling Fan(s), Dining Area, Formal/Separate Dining Room, Kitchen - Island, Pantry, Recessed Lighting, Upgraded Countertops
Hot Water Electric
Heating Baseboard - Hot Water
Cooling Central A/C
Flooring Ceramic Tile, Laminate Plank, Carpet
Equipment Dishwasher, Disposal, Microwave, Oven - Wall, Refrigerator, Stainless Steel Appliances, Dryer - Electric, Cooktop
Fireplace N
Window Features Double Hung,Vinyl Clad
Appliance Dishwasher, Disposal, Microwave, Oven - Wall, Refrigerator, Stainless Steel Appliances, Dryer - Electric, Cooktop
Heat Source Oil
Laundry Basement
Exterior
Exterior Feature Deck(s), Wrap Around, Roof
Garage Garage - Front Entry
Garage Spaces 11.0
Fence Vinyl
Pool Above Ground
Waterfront N
Water Access N
View Park/Greenbelt
Roof Type Asphalt
Accessibility None
Porch Deck(s), Wrap Around, Roof
Total Parking Spaces 11
Garage Y
Building
Lot Description Backs - Open Common Area, Front Yard
Story 3
Foundation Block
Sewer Public Sewer
Water Public
Architectural Style Cape Cod
Level or Stories 3
Additional Building Above Grade, Below Grade
New Construction N
Schools
School District Baltimore County Public Schools
Others
Senior Community No
Tax ID 04121212001770
Ownership Fee Simple
SqFt Source Assessor
Acceptable Financing Conventional, FHA, VA
Horse Property N
Listing Terms Conventional, FHA, VA
Financing Conventional,FHA,VA
Special Listing Condition Standard
Read Less Info
Want to know what your home might be worth? Contact us for a FREE valuation!

Our team is ready to help you sell your home for the highest possible price ASAP

Bought with Gigi Causey • Cummings & Co. Realtors

"My job is to find and attract mastery-based agents to the office, protect the culture, and make sure everyone is happy! "


