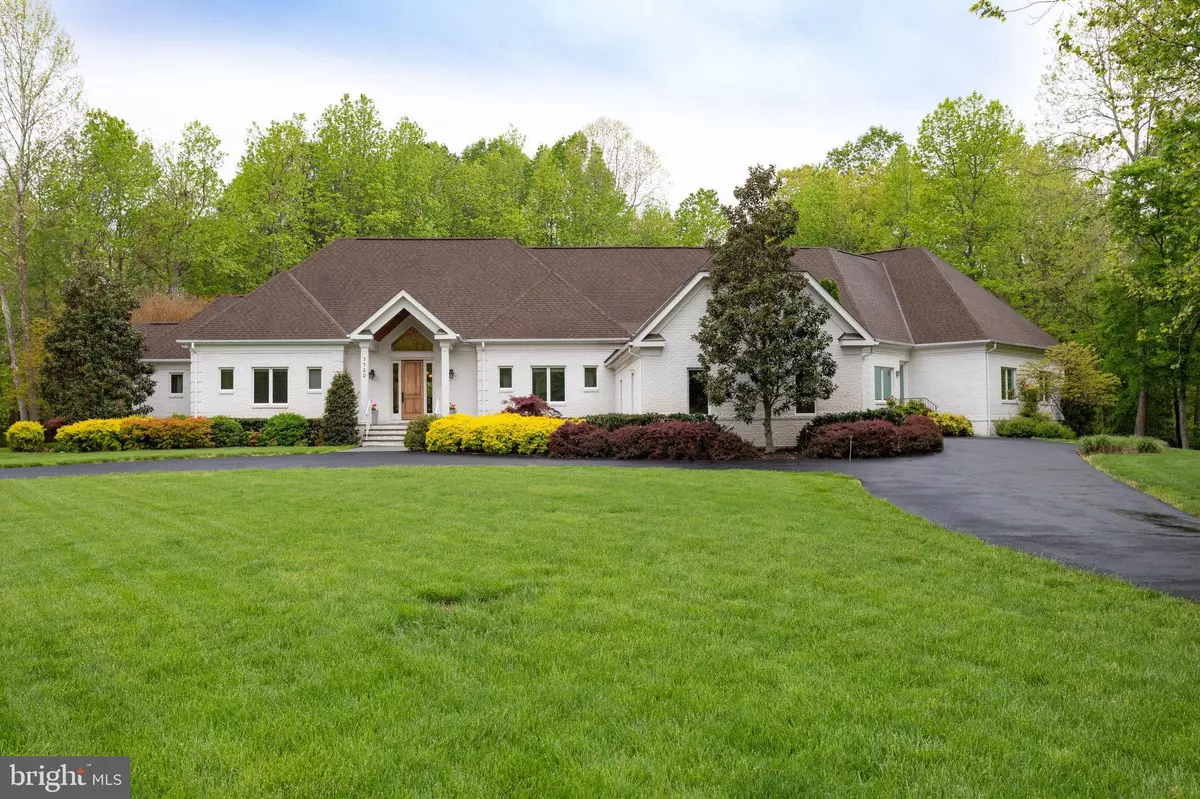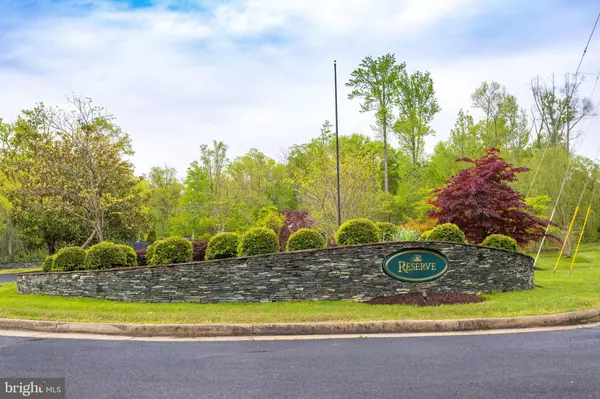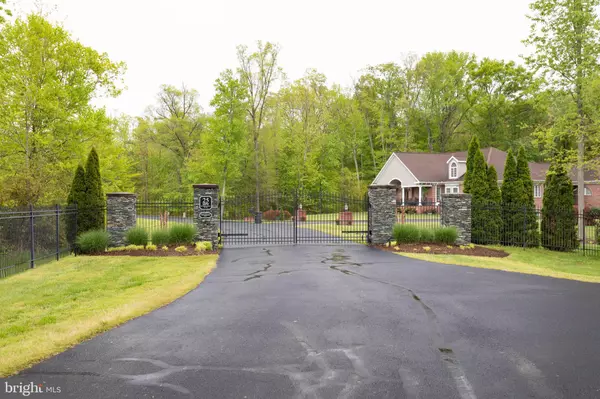$1,430,000
$1,575,000
9.2%For more information regarding the value of a property, please contact us for a free consultation.
4 Beds
4 Baths
3,944 SqFt
SOLD DATE : 03/17/2021
Key Details
Sold Price $1,430,000
Property Type Single Family Home
Sub Type Detached
Listing Status Sold
Purchase Type For Sale
Square Footage 3,944 sqft
Price per Sqft $362
Subdivision The Reserve
MLS Listing ID VAFX1125540
Sold Date 03/17/21
Style Raised Ranch/Rambler,Ranch/Rambler
Bedrooms 4
Full Baths 3
Half Baths 1
HOA Fees $225/qua
HOA Y/N Y
Abv Grd Liv Area 3,944
Originating Board BRIGHT
Year Built 2005
Annual Tax Amount $10,240
Tax Year 2021
Lot Size 5.009 Acres
Acres 5.01
Property Description
PRICE REDUCED*BOATERS PARADISE WITH RIVER ACCESS JUST STEPS AWAY TO COMMUNITY DOCK AND YOUR OWN SLIP WITH ELECTRIC LIFT** Fabulous custom built rambler in "The Reserve"- a gated WATERFRONT community in Mason Neck*The Reserve is a wonderful community of custom homes on 5 acre lots on the Potomac River*This sprawling 4000 sq ft custom home with river view has all that one could want with abundant space for living and entertaining that separates 2 wings-one for the master suite, and one with living room/den, 3 bedrooms and 2 full baths* Slate walkway from circular drive brings you to the large portico covered slate front porch*Beautiful mahogany front door opens to spacious entry foyer with tall ceilings and a fabulous view* Banquet sized dining room with 14 ft vaulted tray ceiling, 2 sided gas fireplace, built in stereo sound, and handsome tall windows with center door opening onto the covered slate patio and private rear yard with in ground 50 X 20 heated salt water pool with diving board, cleaning system, power cover, and separate season cover* Fabulous kitchen offers abundant maple cabinets, cabinet covered DW and refrigerator, expansive Ceaserstone counter tops, subzero refrigerator, Meile DW, double oven, appliance garage, walk in pantry, recessed lighting, and huge island with 5 burner gas cook top- stainless exhaust fan- 2nd sink- 2nd disposal, and plenty of room for meal prep and great space to sit and gather*Eat in area of kitchen offers 2 sided gas fireplace and doors opening to covered slate patio and private rear yard* Great room has gas fireplace, built ins, wet bar, surround sound control station, recessed lighting, and access to patio and private yard* Enjoy your screened porch off kitchen/great room area with views of these private lush grounds and pool*Powder room and computer station just off kitchen*From your 3 car garage you access mud/ laundry room with direct access to the kitchen*The master suite wing offers built in stereo sound, a den/library/sitting room currently used as a home gym with specialized exercise flooring, in suite bath with water closet- huge double vanity- soaking jetted tub, and large separate shower, additional separate dressing area with vanity, custom walk in closet, and spacious bedroom with vaulted ceiling and windows all around with view of pool and glass doors that open up to cover slate patio with access to the pool*The other wing of this splendid home offers it's own living room with sliding glass doors to rear yard and pool, a full bath with door to yard and pool, 3 additional spacious bedrooms with one accessing covered slate porch, and a Jack and Jill bathroom*The lush grounds that surround this home are gorgeous*Enjoy tall trees, smooth lawns, flowering shrubs, and beautiful views from all around to include the Potomac River*This community has a dock with water and electricity, and this home has it's own slip with a lift for your boat*No expense was spared in the construction and building of this custom home*10 foot ceilings thru out main level except dining room and master bedroom*Concrete brick construction*Abundant Weather Shield windows everywhere*Bamboo flooring through out house except kitchen and baths which have ceramic tile, and home gym which has special rubber floor*10 Casablanca ceiling fans*Neutral tones through out*Full unfinished basement is huge and offers many options for future finishing with 9 ft ceilings, rough in for full bath, walk up stairs, and large crawl space*3 zoned Geothermal heating and cooling*2 80 gal HWH*7 exterior faucets*Stand by house generator *Under ground irrigation system with 18 zones*A truly amazing home*
Location
State VA
County Fairfax
Zoning 100
Rooms
Other Rooms Living Room, Dining Room, Primary Bedroom, Sitting Room, Bedroom 2, Bedroom 3, Bedroom 4, Kitchen, Great Room, Primary Bathroom
Basement Full, Sump Pump, Unfinished, Space For Rooms, Walkout Stairs, Rough Bath Plumb, Connecting Stairway
Main Level Bedrooms 4
Interior
Interior Features Bar, Breakfast Area, Built-Ins, Butlers Pantry, Ceiling Fan(s), Central Vacuum, Entry Level Bedroom, Family Room Off Kitchen, Floor Plan - Open, Formal/Separate Dining Room, Kitchen - Eat-In, Kitchen - Gourmet, Kitchen - Island, Kitchen - Table Space, Primary Bath(s), Pantry, Recessed Lighting, Soaking Tub, Sprinkler System, Stall Shower, Tub Shower, Walk-in Closet(s), Wet/Dry Bar, Window Treatments, Wood Floors
Hot Water 60+ Gallon Tank, Electric
Heating Central, Forced Air
Cooling Ceiling Fan(s), Central A/C, Geothermal, Zoned
Flooring Ceramic Tile, Bamboo
Fireplaces Number 2
Equipment Central Vacuum, Cooktop, Dishwasher, Disposal, Dryer, Exhaust Fan, Extra Refrigerator/Freezer, Humidifier, Icemaker, Microwave, Oven - Double, Oven/Range - Gas, Oven/Range - Electric, Refrigerator, Range Hood, Six Burner Stove, Washer
Appliance Central Vacuum, Cooktop, Dishwasher, Disposal, Dryer, Exhaust Fan, Extra Refrigerator/Freezer, Humidifier, Icemaker, Microwave, Oven - Double, Oven/Range - Gas, Oven/Range - Electric, Refrigerator, Range Hood, Six Burner Stove, Washer
Heat Source Geo-thermal
Laundry Main Floor
Exterior
Exterior Feature Patio(s), Breezeway, Screened, Porch(es), Terrace
Parking Features Built In, Garage - Side Entry, Garage Door Opener, Inside Access, Oversized
Garage Spaces 3.0
Pool Gunite, Fenced, Heated, In Ground, Saltwater
Water Access Y
Water Access Desc Boat - Powered,Fishing Allowed
View River
Accessibility None
Porch Patio(s), Breezeway, Screened, Porch(es), Terrace
Attached Garage 3
Total Parking Spaces 3
Garage Y
Building
Lot Description Backs to Trees, Cul-de-sac, Front Yard, Landscaping, No Thru Street, Partly Wooded, SideYard(s), Trees/Wooded
Story 2
Sewer Septic = # of BR
Water Public
Architectural Style Raised Ranch/Rambler, Ranch/Rambler
Level or Stories 2
Additional Building Above Grade
New Construction N
Schools
Elementary Schools Gunston
Middle Schools South County
High Schools South County
School District Fairfax County Public Schools
Others
Pets Allowed Y
HOA Fee Include Common Area Maintenance,Snow Removal,Security Gate,Road Maintenance,Reserve Funds,Pier/Dock Maintenance
Senior Community No
Tax ID 1194 04 0010
Ownership Fee Simple
SqFt Source Assessor
Acceptable Financing Cash, Conventional, FHA, VA
Horse Property N
Listing Terms Cash, Conventional, FHA, VA
Financing Cash,Conventional,FHA,VA
Special Listing Condition Standard
Pets Allowed No Pet Restrictions
Read Less Info
Want to know what your home might be worth? Contact us for a FREE valuation!

Our team is ready to help you sell your home for the highest possible price ASAP

Bought with John H Harris • Samson Properties
"My job is to find and attract mastery-based agents to the office, protect the culture, and make sure everyone is happy! "






