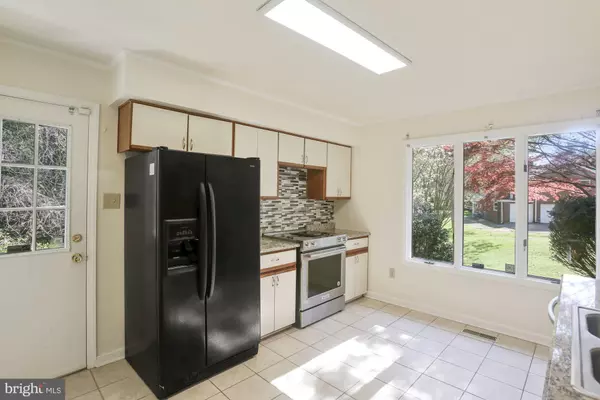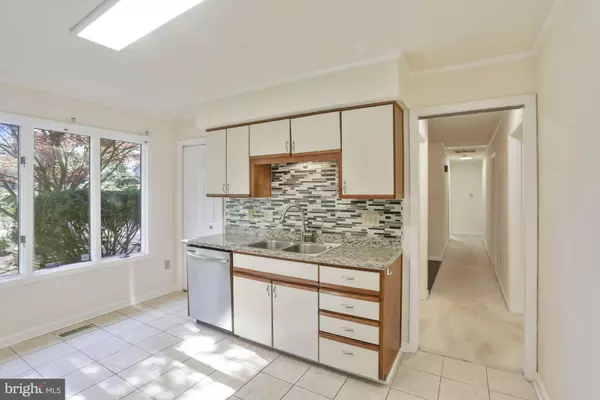$1,240,000
$1,249,000
0.7%For more information regarding the value of a property, please contact us for a free consultation.
3 Beds
4 Baths
3,690 SqFt
SOLD DATE : 06/11/2021
Key Details
Sold Price $1,240,000
Property Type Single Family Home
Sub Type Detached
Listing Status Sold
Purchase Type For Sale
Square Footage 3,690 sqft
Price per Sqft $336
Subdivision Chain Bridge
MLS Listing ID VAFX1194958
Sold Date 06/11/21
Style Ranch/Rambler
Bedrooms 3
Full Baths 3
Half Baths 1
HOA Y/N N
Abv Grd Liv Area 1,845
Originating Board BRIGHT
Year Built 1985
Annual Tax Amount $10,548
Tax Year 2021
Lot Size 0.519 Acres
Acres 0.52
Property Description
Show anytime...secluded wooded half acre lot to design your dream home or do a major renovation, (lot can handle upto a 15,000 square foot home) Home is in excellent condition, 17 rooms almost 3700 finish square feet on two levels. Formal dining room with living room with gas fireplace and vaulted ceilings. Main level Primary bedroom has 2 walk-in closets and vaulted ceiling. Finished basement including game room, full bath and 5 other finished rooms. All of this within 1 stop light from Washington DC. Ideally located in tranquil sought-after Chain Bridge neighborhood in McLean, just over the Arlington County line, and you will find commuting to DC a breeze, just three minutes to Washington DC via the Chain Bridge. Easy drive to Tysons Corner, Bethesda and major routes into or out of town. Convenient to all three airports: 15 minutes to Reagan National, 25 minutes to Dulles International, and 50 minutes to Baltimore-Washington International. Top rated Chesterbrook ES, Longfellow MS, McLean HS. For outdoor fun - two Gorgeous Community Pool options within 5 minutes: Chesterbrook Club and Highlands Club, or hike from the backyard to Fort Marcy on Pimmit Run Trail! McLean, Arlington, and Tysons Corner are close by with many restaurants, bars, and entertainment options.
Location
State VA
County Fairfax
Zoning 120
Direction Southeast
Rooms
Other Rooms Living Room, Dining Room, Primary Bedroom, Bedroom 2, Bedroom 3, Kitchen, Game Room, Foyer, Other, Recreation Room, Storage Room
Basement Fully Finished, Outside Entrance, Rear Entrance, Walkout Level
Main Level Bedrooms 3
Interior
Interior Features Crown Moldings, Dining Area, Entry Level Bedroom, Floor Plan - Traditional, Kitchen - Eat-In, Kitchen - Table Space, Window Treatments, Walk-in Closet(s), Tub Shower
Hot Water Electric
Heating Heat Pump(s)
Cooling Heat Pump(s), Central A/C
Flooring Carpet
Fireplaces Number 1
Fireplaces Type Fireplace - Glass Doors, Gas/Propane
Equipment Dishwasher, Disposal, Dryer, Oven/Range - Electric, Refrigerator, Washer
Fireplace Y
Window Features Casement,Screens
Appliance Dishwasher, Disposal, Dryer, Oven/Range - Electric, Refrigerator, Washer
Heat Source Electric
Laundry Basement
Exterior
Exterior Feature Deck(s)
Garage Garage - Front Entry, Garage Door Opener
Garage Spaces 2.0
Fence Partially, Split Rail, Wood
Utilities Available Natural Gas Available, Sewer Available, Water Available
Waterfront N
Water Access N
View Trees/Woods
Roof Type Asphalt
Street Surface Gravel
Accessibility Level Entry - Main
Porch Deck(s)
Road Frontage City/County
Attached Garage 2
Total Parking Spaces 2
Garage Y
Building
Lot Description Backs to Trees, Cul-de-sac, Landscaping, Partly Wooded, Premium, Private, Rear Yard, Secluded, Trees/Wooded
Story 2
Sewer Public Sewer
Water Public
Architectural Style Ranch/Rambler
Level or Stories 2
Additional Building Above Grade, Below Grade
Structure Type Dry Wall
New Construction N
Schools
Elementary Schools Chesterbrook
Middle Schools Longfellow
High Schools Mclean
School District Fairfax County Public Schools
Others
Senior Community No
Tax ID 0314 01 0044A
Ownership Fee Simple
SqFt Source Assessor
Security Features Electric Alarm,Monitored,Motion Detectors,Security System,Smoke Detector
Horse Property N
Special Listing Condition Standard
Read Less Info
Want to know what your home might be worth? Contact us for a FREE valuation!

Our team is ready to help you sell your home for the highest possible price ASAP

Bought with Brittanie DeChino • TTR Sotheby's International Realty

"My job is to find and attract mastery-based agents to the office, protect the culture, and make sure everyone is happy! "






