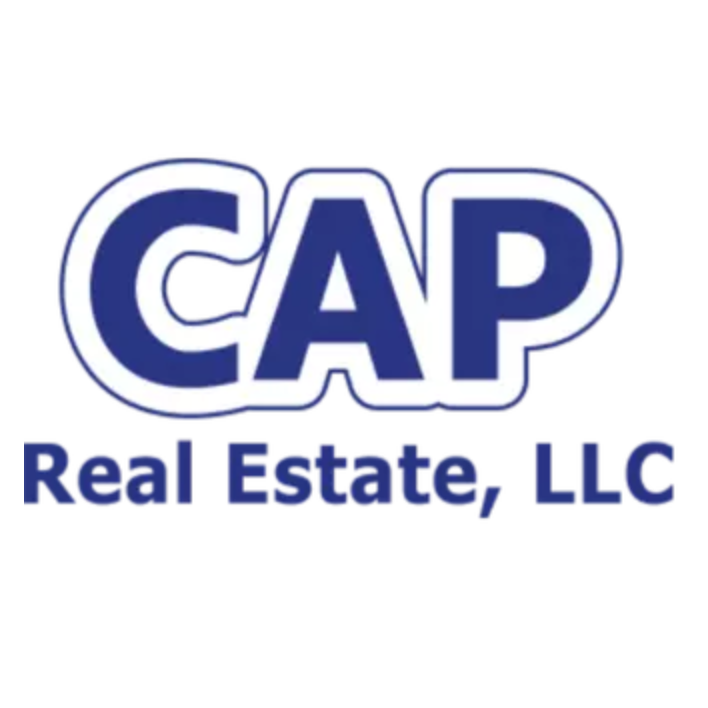$149,000
$149,900
0.6%For more information regarding the value of a property, please contact us for a free consultation.
2 Beds
1 Bath
736 SqFt
SOLD DATE : 12/21/2021
Key Details
Sold Price $149,000
Property Type Townhouse
Sub Type Interior Row/Townhouse
Listing Status Sold
Purchase Type For Sale
Square Footage 736 sqft
Price per Sqft $202
Subdivision Arundel Village
MLS Listing ID MDAA2012456
Sold Date 12/21/21
Style Side-by-Side
Bedrooms 2
Full Baths 1
HOA Y/N N
Abv Grd Liv Area 736
Originating Board BRIGHT
Year Built 1950
Available Date 2021-10-31
Annual Tax Amount $1,101
Tax Year 2020
Lot Size 1,472 Sqft
Acres 0.03
Property Sub-Type Interior Row/Townhouse
Property Description
Affordable living in Brooklyn Park! This attractive brick townhome features three levels and is move-in ready with tons of upgrades. A front porch is perfect for sitting outside and watching the sunrise with your morning cup of coffee. Come inside and feel the open concept with beautifully refinished hardwood floors throughout entire home. Brand new shades/blinds in each room! The main level boasts lots of natural light, spacious living room and dining room leading to updated kitchen with stainless steel appliances, breakfast bar, custom countertops and backsplash. A convenient deck off the kitchen is perfect for grilling. Upper level features 2 bedrooms, beautiful hardwood flooring and a full bath. A partially finished lower level offers flex space and includes a laundry room. Back yard is fenced and has a patio and shed. Alley access and room to park your car in back yard if you wish. Perfect for 1st time homebuyer or investor.
Location
State MD
County Anne Arundel
Zoning R15
Rooms
Other Rooms Dining Room, Kitchen, Family Room
Basement Partially Finished
Interior
Interior Features Ceiling Fan(s), Dining Area, Family Room Off Kitchen, Upgraded Countertops, Wood Floors
Hot Water 60+ Gallon Tank, Electric
Heating Forced Air
Cooling Central A/C
Flooring Hardwood
Equipment Microwave, Refrigerator, Stainless Steel Appliances, Stove, Washer/Dryer Stacked, Water Heater
Appliance Microwave, Refrigerator, Stainless Steel Appliances, Stove, Washer/Dryer Stacked, Water Heater
Heat Source Oil
Laundry Basement
Exterior
Exterior Feature Deck(s), Porch(es), Patio(s)
Fence Chain Link
Water Access N
Roof Type Tar/Gravel
Accessibility None
Porch Deck(s), Porch(es), Patio(s)
Garage N
Building
Lot Description Rear Yard, Front Yard
Story 3
Foundation Block
Sewer Public Sewer
Water Public
Architectural Style Side-by-Side
Level or Stories 3
Additional Building Above Grade, Below Grade
Structure Type Dry Wall
New Construction N
Schools
School District Anne Arundel County Public Schools
Others
Pets Allowed Y
Senior Community No
Tax ID 020500307357000
Ownership Fee Simple
SqFt Source Assessor
Acceptable Financing Cash, Conventional, FHA
Listing Terms Cash, Conventional, FHA
Financing Cash,Conventional,FHA
Special Listing Condition Standard
Pets Allowed No Pet Restrictions
Read Less Info
Want to know what your home might be worth? Contact us for a FREE valuation!

Our team is ready to help you sell your home for the highest possible price ASAP

Bought with Sarah Scardina • CENTURY 21 The Real Estate Centre
"My job is to find and attract mastery-based agents to the office, protect the culture, and make sure everyone is happy! "






