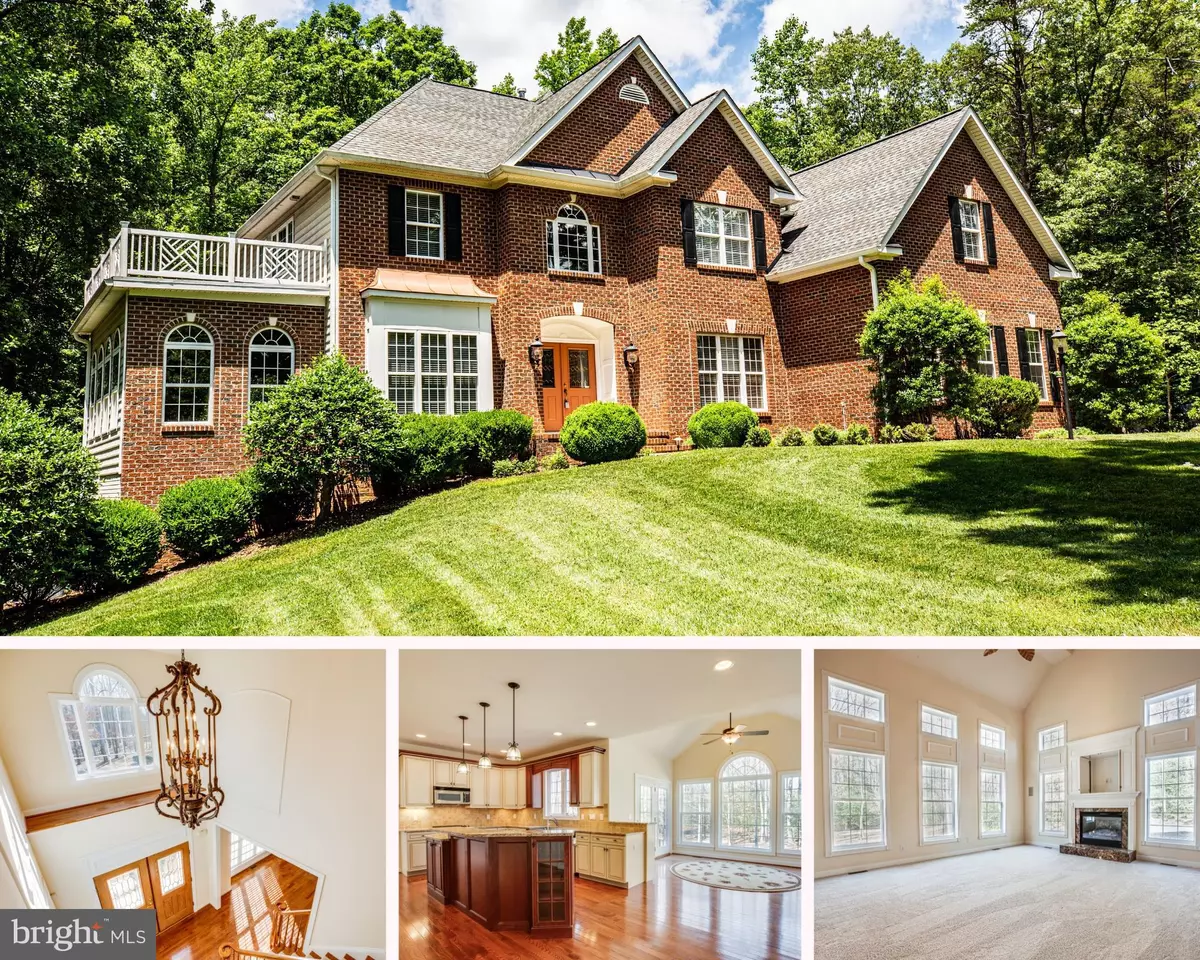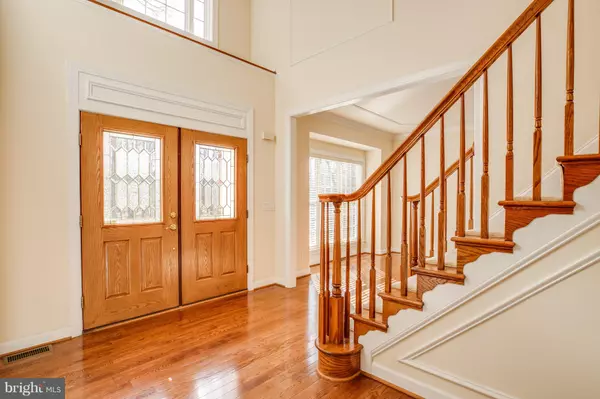$635,000
$645,000
1.6%For more information regarding the value of a property, please contact us for a free consultation.
5 Beds
5 Baths
5,649 SqFt
SOLD DATE : 04/29/2020
Key Details
Sold Price $635,000
Property Type Single Family Home
Sub Type Detached
Listing Status Sold
Purchase Type For Sale
Square Footage 5,649 sqft
Price per Sqft $112
Subdivision Ashburn Hills
MLS Listing ID VAST218264
Sold Date 04/29/20
Style Traditional
Bedrooms 5
Full Baths 4
Half Baths 1
HOA Y/N N
Abv Grd Liv Area 4,260
Originating Board BRIGHT
Year Built 2005
Annual Tax Amount $5,382
Tax Year 2019
Lot Size 3.229 Acres
Acres 3.23
Property Description
WELCOME HOME TO LUXURIOUS ESTATE LIVING WITH ALL THE UPGRADES YOU COULD ASK FOR! THIS BRICK FRONT HOME HAS THREE FULLY FINISHED LEVELS WITH BEAUTIFUL CURB APPEAL! A SOARING 2 STORY FOYER GREETS YOU AND INTRODUCES YOU TO A PROFESSIONAL OFFICE WITH WOOD BEAM CEILING! THE FORMAL LIVING & DINING ROOMS ARE TO YOUR LEFT AND OPEN TO A PRIVATE SUNROOM THAT IS JUST SPACIOUS AND WONDERFUL! THE GOURMET KITCHEN HAS CUSTOM TWO TONE CABINETRY, A STYLISH BACKSPLASH, UPGRADED APPLIANCES & LIGHTING, LARGE ISLAND, AND BREAKFAST BAR! THERE IS A SUNNY EAT-IN KITCHEN AND BREAKFAST ROOM BUMP OUT TO ENJOY YOUR INFORMAL MEALS IN! THE TWO STORY FAMILY ROOM BOASTS BRAND NEW CARPET, A WALL OF WINDOWS, SPEAKERS, AND COZY FIREPLACE PERFECT FOR RELAXING AND ENTERTAINING! THIS HOME HAS TWO STAIRCASES FOR EASY ACCESS ALL OVER THE HOME! UPSTAIRS THE SOPHISTICATED MASTER SUITE HAS A GORGEOUS CEILING, PRIVATE FIREPLACE & SITTING ROOM! THE MASTER BATHROOM IS QUITE LOVELY WITH HIS AND HER VANITIES, A SOAKING TUB AND GREAT WALK-IN CLOSET! ALL OF THE BEDROOMS UPSTAIRS ARE GREAT SIZES AS WELL AS THE UPSTAIRS LAUNDRY ROOM! THE BASEMENT IS MOSTLY FINISHED WITH A HUGE RECREATION ROOM, CUSTOM MADE BAR, MEDIA ROOM, BEDROOM, AND FULL BATHROOM! THIS SPACE IS PERFECT FOR MULTI-GENERATIONAL LIVING! THE ACREAGE HERE IS QUITE LOVELY WITH A VERY NICE YARD, DECK, AND HOT TUB! THERE IS A THREE CAR GARAGE THAT IS DRYWALLED & HAS A PAINTED FLOOR AS WELL. NOT A DETAIL HAS BEEN MISSED HERE IN THIS CONVENIENT LOCATION CLOSE TO 95, SHOPPING, COMMUTING OR GO THE BACK WAY WITH EASY ACCESS TO ROUTES 28 & 29!
Location
State VA
County Stafford
Zoning A1
Rooms
Other Rooms Living Room, Dining Room, Kitchen, Family Room, Breakfast Room, Sun/Florida Room, Great Room, Laundry, Office, Media Room
Basement Full, Fully Finished, Interior Access, Outside Entrance, Rear Entrance, Walkout Level, Windows
Interior
Interior Features Ceiling Fan(s), Crown Moldings, Family Room Off Kitchen, Floor Plan - Open, Formal/Separate Dining Room, Kitchen - Gourmet, Primary Bath(s), Recessed Lighting, Upgraded Countertops, Wainscotting, Walk-in Closet(s), Wet/Dry Bar, Wood Floors, Bar, Breakfast Area, Carpet, Chair Railings, Double/Dual Staircase, Kitchen - Island, Kitchen - Table Space
Hot Water Bottled Gas, Electric
Heating Central, Zoned
Cooling Central A/C
Flooring Carpet, Ceramic Tile, Hardwood
Fireplaces Number 2
Fireplaces Type Fireplace - Glass Doors, Gas/Propane, Insert
Equipment Built-In Microwave, Cooktop, Dishwasher, Disposal, Exhaust Fan, Icemaker, Refrigerator, Oven - Double, Oven - Wall, Water Heater
Fireplace Y
Appliance Built-In Microwave, Cooktop, Dishwasher, Disposal, Exhaust Fan, Icemaker, Refrigerator, Oven - Double, Oven - Wall, Water Heater
Heat Source Propane - Owned
Laundry Upper Floor
Exterior
Exterior Feature Deck(s), Screened, Patio(s)
Parking Features Garage - Side Entry, Garage Door Opener
Garage Spaces 3.0
Utilities Available Cable TV, Cable TV Available, Phone, Phone Available, Propane
Water Access N
View Trees/Woods
Accessibility None
Porch Deck(s), Screened, Patio(s)
Attached Garage 3
Total Parking Spaces 3
Garage Y
Building
Story 3+
Sewer Septic Exists
Water Well
Architectural Style Traditional
Level or Stories 3+
Additional Building Above Grade, Below Grade
Structure Type 2 Story Ceilings,9'+ Ceilings,Beamed Ceilings,High,Tray Ceilings,Wood Ceilings,Cathedral Ceilings
New Construction N
Schools
Elementary Schools Hartwood
Middle Schools T. Benton Gayle
High Schools Mountain View
School District Stafford County Public Schools
Others
Senior Community No
Tax ID 25-H- - -14
Ownership Fee Simple
SqFt Source Estimated
Security Features Security System
Horse Property N
Special Listing Condition Standard
Read Less Info
Want to know what your home might be worth? Contact us for a FREE valuation!

Our team is ready to help you sell your home for the highest possible price ASAP

Bought with Lisa Christine Gillen • EXIT Realty Expertise
"My job is to find and attract mastery-based agents to the office, protect the culture, and make sure everyone is happy! "






