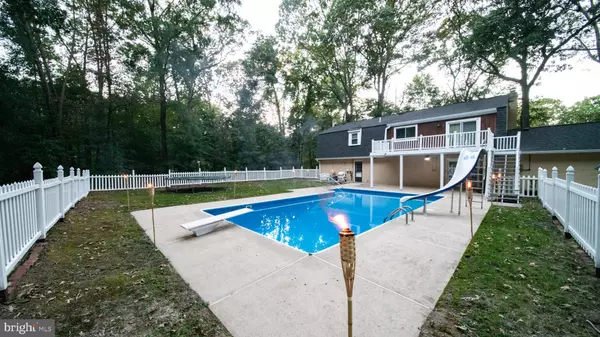$499,999
$499,999
For more information regarding the value of a property, please contact us for a free consultation.
4 Beds
3 Baths
2,400 SqFt
SOLD DATE : 01/11/2023
Key Details
Sold Price $499,999
Property Type Single Family Home
Sub Type Detached
Listing Status Sold
Purchase Type For Sale
Square Footage 2,400 sqft
Price per Sqft $208
Subdivision Cleveland Park Estates
MLS Listing ID MDCH2016908
Sold Date 01/11/23
Style Split Foyer
Bedrooms 4
Full Baths 3
HOA Y/N N
Abv Grd Liv Area 1,400
Originating Board BRIGHT
Year Built 1977
Annual Tax Amount $4,747
Tax Year 2022
Lot Size 1.880 Acres
Acres 1.88
Property Description
Welcome home to this beautiful private Oasis situated on almost 2 acres with an amazing fenced inground pool with a diving board and sliding board, oversized deck ready for entertaining, updated country kitchen with stainless steel appliances and granite countertops, freshly painted throughout, fully finished basement with another bedroom with a walk in closet, full size kitchenette perfect for in-laws or extended family living. The fully finished basement also offers a huge family room with a wood burning fireplace and a recently renovated full bathroom. And I can't forget to mention that you will fall in love with the double entry doors opening to a open foyer leading to the staircase with curved iron railing with beautiful detail. Seller has taken pride in maintaining this beautiful home and preparing it for the new homeowner. Roof was replaced in 2017. Septic tank has been cleaned on 9/26/22, pool has been professionally winterized, a new salt cell and sand filter with new sand has been installed in the pool, a new pump on top of the pool to pump water off the top of pool cover, and the pool robot conveys as well. Trampoline can convey and seller is leaving a 5 gallon bucket of paint to paint the garage if desired. This home is just minutes away from Regency Furniture Stadium, White Plains Regional Park, dining, shopping, and more entertainment. This home is a must see! If anyone is ill, has flu like symptoms or recently been exposed to Covid-19 please do not show. Please follow all CDC Covid-19 guidelines when showing property. All parties are required to wear masks regardless of vaccination status over nose and mouth at all times, sanitize upon entry and wear provided shoe covers. Only 3 people in showing party allowed at one time (including showing agent). Please practice social distancing. Feel free to contact LA with any questions. Thank you for showing.
Location
State MD
County Charles
Zoning RL
Rooms
Other Rooms Living Room, Dining Room, Bedroom 2, Bedroom 3, Bedroom 4, Kitchen, Family Room, Foyer, Bedroom 1, Laundry, Bathroom 1, Bathroom 2, Bathroom 3
Basement Fully Finished, Walkout Level, Full, Rear Entrance
Main Level Bedrooms 3
Interior
Hot Water Electric
Heating Forced Air
Cooling Ceiling Fan(s), Central A/C
Fireplaces Number 1
Fireplaces Type Wood
Equipment Built-In Microwave, Central Vacuum, Dishwasher, Dryer, Exhaust Fan, Extra Refrigerator/Freezer, Icemaker, Oven/Range - Electric, Refrigerator, Stainless Steel Appliances, Stove, Washer, Water Dispenser
Fireplace Y
Appliance Built-In Microwave, Central Vacuum, Dishwasher, Dryer, Exhaust Fan, Extra Refrigerator/Freezer, Icemaker, Oven/Range - Electric, Refrigerator, Stainless Steel Appliances, Stove, Washer, Water Dispenser
Heat Source Oil
Laundry Basement
Exterior
Garage Garage - Side Entry, Garage Door Opener
Garage Spaces 10.0
Pool Fenced, In Ground, Saltwater
Waterfront N
Water Access N
Accessibility None
Attached Garage 2
Total Parking Spaces 10
Garage Y
Building
Story 2
Foundation Concrete Perimeter
Sewer Private Septic Tank
Water Public
Architectural Style Split Foyer
Level or Stories 2
Additional Building Above Grade, Below Grade
New Construction N
Schools
School District Charles County Public Schools
Others
Senior Community No
Tax ID 0906085636
Ownership Fee Simple
SqFt Source Estimated
Acceptable Financing Cash, Conventional, FHA, VA
Listing Terms Cash, Conventional, FHA, VA
Financing Cash,Conventional,FHA,VA
Special Listing Condition Standard
Read Less Info
Want to know what your home might be worth? Contact us for a FREE valuation!

Our team is ready to help you sell your home for the highest possible price ASAP

Bought with Gina L White • Lofgren-Sargent Real Estate

"My job is to find and attract mastery-based agents to the office, protect the culture, and make sure everyone is happy! "






