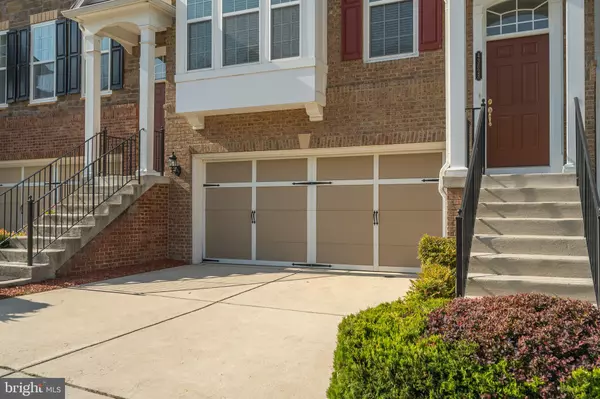$715,000
$734,990
2.7%For more information regarding the value of a property, please contact us for a free consultation.
4 Beds
4 Baths
3,124 SqFt
SOLD DATE : 07/11/2023
Key Details
Sold Price $715,000
Property Type Townhouse
Sub Type Interior Row/Townhouse
Listing Status Sold
Purchase Type For Sale
Square Footage 3,124 sqft
Price per Sqft $228
Subdivision Chantilly
MLS Listing ID VALO2050996
Sold Date 07/11/23
Style Colonial
Bedrooms 4
Full Baths 3
Half Baths 1
HOA Fees $92/mo
HOA Y/N Y
Abv Grd Liv Area 3,124
Originating Board BRIGHT
Year Built 2011
Annual Tax Amount $5,459
Tax Year 2023
Lot Size 2,178 Sqft
Acres 0.05
Property Description
Absolutely Stunning and Gorgeous well-kept townhome in a beautiful and family friendly neighborhood, Townes of East Gate! Tyler floor plan w/ 3 level bump out with Morning/breakfast room off of the kitchen. The elegant living and dining room features wall trim. Glistening hardwood floors throughout the main level. Gourmet Kitchen w/ granite countertop, stainless appliances and maple cabinets. Luxury oversized owner's suite w/ private full bath. Rec Room w/ Full Bath & 4th bedroom. Deck Patio & Fenced Yard.
Home has recent renovations that include Roof (2022), Painted walls including Garage (2023), Expansion Tank (2023), Furnace (2023), A/C (2016) and others. READY TO MOVE-IN!!!!
Community offers unparalleled amenities such as pools, tot lots, fitness centers, tennis and basketball courts, clubhouses, walking trails, parks and annual community events foster community pride. Conveniently located at a great location, Minutes from the Rt-50 & Rt-28, Dulles Airport, shopping and restaurants makes this a commuter's dream with a good school district.
Location
State VA
County Loudoun
Zoning RESIDENTIAL
Rooms
Other Rooms Living Room, Dining Room, Primary Bedroom, Bedroom 2, Bedroom 3, Bedroom 4, Kitchen, Game Room, Breakfast Room
Basement Rear Entrance, Walkout Level
Interior
Interior Features Kitchen - Gourmet, Kitchen - Island, Family Room Off Kitchen, Dining Area, Breakfast Area, Crown Moldings, Window Treatments, Upgraded Countertops, Primary Bath(s), Wainscotting, Wood Floors, Recessed Lighting, Floor Plan - Open
Hot Water Natural Gas
Heating Forced Air
Cooling Central A/C, Ceiling Fan(s)
Equipment Dishwasher, Disposal, Dryer, Exhaust Fan, Icemaker, Microwave, Oven/Range - Gas, Refrigerator, Washer, Water Dispenser
Fireplace N
Window Features Screens
Appliance Dishwasher, Disposal, Dryer, Exhaust Fan, Icemaker, Microwave, Oven/Range - Gas, Refrigerator, Washer, Water Dispenser
Heat Source Natural Gas
Exterior
Exterior Feature Deck(s), Porch(es)
Parking Features Garage Door Opener
Garage Spaces 4.0
Fence Rear
Amenities Available Recreational Center, Tot Lots/Playground, Pool - Outdoor, Jog/Walk Path
Water Access N
Roof Type Asphalt
Accessibility None
Porch Deck(s), Porch(es)
Attached Garage 2
Total Parking Spaces 4
Garage Y
Building
Lot Description Backs - Open Common Area, No Thru Street, PUD
Story 3
Foundation Other
Sewer Public Sewer
Water Public
Architectural Style Colonial
Level or Stories 3
Additional Building Above Grade
Structure Type 9'+ Ceilings,Dry Wall,Tray Ceilings
New Construction N
Schools
Elementary Schools Cardinal Ridge
Middle Schools Mercer
High Schools John Champe
School District Loudoun County Public Schools
Others
HOA Fee Include Pool(s),Recreation Facility,Trash
Senior Community No
Tax ID 097254449000
Ownership Fee Simple
SqFt Source Estimated
Special Listing Condition Standard
Read Less Info
Want to know what your home might be worth? Contact us for a FREE valuation!

Our team is ready to help you sell your home for the highest possible price ASAP

Bought with Ahmed Waled Nadim • Homesavey, LLC
"My job is to find and attract mastery-based agents to the office, protect the culture, and make sure everyone is happy! "






