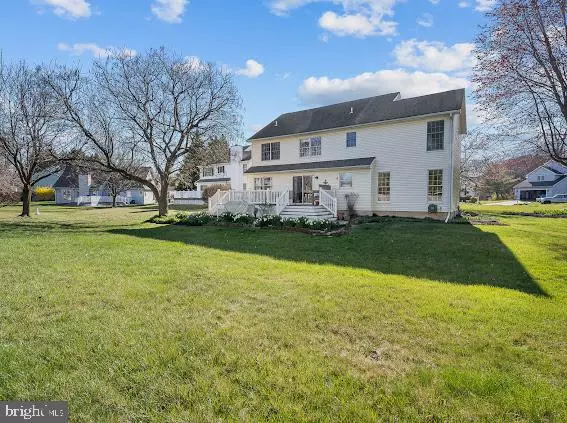$466,100
$440,000
5.9%For more information regarding the value of a property, please contact us for a free consultation.
4 Beds
3 Baths
3,050 SqFt
SOLD DATE : 09/27/2023
Key Details
Sold Price $466,100
Property Type Single Family Home
Sub Type Detached
Listing Status Sold
Purchase Type For Sale
Square Footage 3,050 sqft
Price per Sqft $152
Subdivision Cannonshire
MLS Listing ID DENC2040468
Sold Date 09/27/23
Style Colonial
Bedrooms 4
Full Baths 2
Half Baths 1
HOA Fees $14/ann
HOA Y/N Y
Abv Grd Liv Area 2,300
Originating Board BRIGHT
Year Built 1989
Annual Tax Amount $3,615
Tax Year 2022
Lot Size 0.370 Acres
Acres 0.37
Property Description
Rare opportunity to purchase an idyllic colonial style home in the desirable neighborhood of Cannonshire! Nestled in a quiet cul-de-sac, this stunning 4 bedroom, 2.5 bath home greets you with beautiful landscaping, a 2 car garage and a charming front porch. Step inside to see that this home has been meticulously and lovingly maintained by the one and only owners since construction. This premium lot and "Betsy Ross" model is complete with all of the contemporary features and modern upgrades you have been looking for. Upon entering you will notice the abundance of natural light coming in the dining room and family room that shows off the recently refinished hardwood floors. The eat-in kitchen was redone in 2010 and features stainless steel appliances, porcelain tile floor, a wine fridge, and brand new oven and dishwasher. It flows right into the second family room and grants access to the large deck and spacious backyard perfect for entertaining. Upstairs are 4 bedrooms including a large master with a walk in closet and en-suite bathroom. The master bathroom has been updated to give you a tranquil spa-like experience with its oversized sit-in shower. The laundry is conveniently located on the second floor. To finish checking off all of your boxes this home offers you a large partially finished basement complete with a play room, storage space and workshop. Schedule a tour this weekend for your chance on this must-see property! ***More updates and features- HVAC-2019, Brand new driveway 2021, Hardwood floors 2019, Electric fireplace, appliances 2021, 200 amp electrical service, Energy efficient home (Super E Package) wrapped in 3/4 plywood and tyvec.***
*AGENTS READ REMARKS
Location
State DE
County New Castle
Area Newark/Glasgow (30905)
Zoning NC21
Rooms
Basement Partially Finished
Interior
Interior Features Kitchen - Eat-In, Kitchenette, Walk-in Closet(s), Wood Floors
Hot Water Natural Gas
Heating Forced Air
Cooling Central A/C
Flooring Carpet, Hardwood
Fireplaces Number 1
Fireplaces Type Electric
Equipment Stainless Steel Appliances
Fireplace Y
Appliance Stainless Steel Appliances
Heat Source Natural Gas
Laundry Upper Floor
Exterior
Exterior Feature Deck(s), Porch(es)
Garage Spaces 6.0
Waterfront N
Water Access N
Roof Type Shingle
Accessibility None
Porch Deck(s), Porch(es)
Total Parking Spaces 6
Garage N
Building
Story 2
Foundation Concrete Perimeter
Sewer Public Sewer
Water Public
Architectural Style Colonial
Level or Stories 2
Additional Building Above Grade, Below Grade
New Construction N
Schools
Elementary Schools Brader
Middle Schools Gauger-Cobbs
High Schools Glasgow
School District Christina
Others
Senior Community No
Tax ID 11-014.10-005
Ownership Fee Simple
SqFt Source Estimated
Acceptable Financing Cash, Conventional, FHA, VA
Listing Terms Cash, Conventional, FHA, VA
Financing Cash,Conventional,FHA,VA
Special Listing Condition Standard
Read Less Info
Want to know what your home might be worth? Contact us for a FREE valuation!

Our team is ready to help you sell your home for the highest possible price ASAP

Bought with Mary Kate Johnston • RE/MAX Associates - Newark

"My job is to find and attract mastery-based agents to the office, protect the culture, and make sure everyone is happy! "






