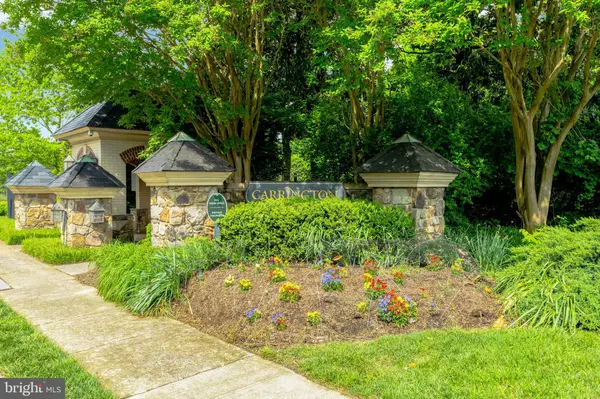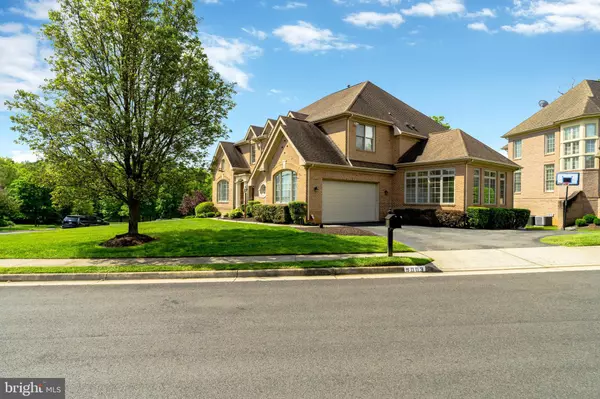$1,900,000
$1,995,000
4.8%For more information regarding the value of a property, please contact us for a free consultation.
6 Beds
6 Baths
6,611 SqFt
SOLD DATE : 07/15/2024
Key Details
Sold Price $1,900,000
Property Type Single Family Home
Sub Type Detached
Listing Status Sold
Purchase Type For Sale
Square Footage 6,611 sqft
Price per Sqft $287
Subdivision Carrington
MLS Listing ID VAFX2182154
Sold Date 07/15/24
Style Colonial
Bedrooms 6
Full Baths 5
Half Baths 1
HOA Fees $137/qua
HOA Y/N Y
Abv Grd Liv Area 4,587
Originating Board BRIGHT
Year Built 2001
Tax Year 2024
Lot Size 0.320 Acres
Acres 0.32
Property Description
2 Open houses June 8 & 9 from 1-3!
Lovingly maintained Andover model 6 bedroom/5.5 baths home in beautiful tree lined Carrington can be yours! Location, location! Minutes to Dulles Toll Road, Tyson's Corner Center & Galleria malls, The Boro, Capital One Center, 20 minutes to Dulles International Airport and more! HOA amenities are a stone throw away. Walkway to tennis, pickleball, playground, gazebo and tons of hiking trails. Zoned for SpringHill Elementary, Cooper Middle School, Langley High School.
Upon entering this spacious 6900 square foot home, you will immediately notice the sunlight and open feel! 9ft ceilings and lovely floor plan. First floor features a library with french glass doors & built-in bookcases, two story family room with soaring ceilings and gas fireplace, large gourmet, granite eat in kitchen with GE Monogram wine fridge, large sunroom, formal living and dining room, mudroom with Elfa shelving and dual staircases. Owners had many recessed lights installed in every room including basement too!
The upper level has hardwood floors, 4 large bedrooms, 3 full baths and a convenient laundry room. Enter the the owner's suite with a tray ceiling, two walk-in closets and a luxurious ensuite bath with double sinks, plantation shutters, and a large soaking tub. Beautiful Italian armoire with espresso wood drawers conveys!
The lower level walk-out basement is perfect for entertaining and endless possibilities. Open area for movies and fun with surround system, wet bar with built-in wine fridge and dishwasher plus a walk-in closet!, 2 bedrooms with closets (one is HUGE walk in) , 2 full baths (one ensuite) and an enormous storage room with second washer and dryer make this beautiful home one to enjoy for years to come!
Location
State VA
County Fairfax
Zoning FAIRFAX
Rooms
Other Rooms Living Room, Dining Room, Bedroom 2, Bedroom 3, Bedroom 4, Kitchen, Game Room, Family Room, Bedroom 1, Sun/Florida Room, Laundry, Office, Recreation Room, Storage Room, Bathroom 1, Bathroom 2, Bathroom 3
Basement Outside Entrance, Walkout Level, Windows
Interior
Interior Features Additional Stairway, Ceiling Fan(s), Combination Kitchen/Dining, Dining Area, Kitchen - Eat-In, Kitchen - Gourmet, Recessed Lighting, Soaking Tub, Walk-in Closet(s), Window Treatments, Wood Floors
Hot Water Natural Gas
Heating Heat Pump(s)
Cooling Central A/C
Fireplaces Number 1
Fireplaces Type Gas/Propane
Equipment Dishwasher, Refrigerator, Stainless Steel Appliances, Washer - Front Loading
Fireplace Y
Appliance Dishwasher, Refrigerator, Stainless Steel Appliances, Washer - Front Loading
Heat Source Natural Gas
Exterior
Garage Garage - Side Entry
Garage Spaces 2.0
Utilities Available Cable TV, Natural Gas Available
Amenities Available Bike Trail, Common Grounds, Jog/Walk Path, Tennis Courts
Waterfront N
Water Access N
Accessibility None
Attached Garage 2
Total Parking Spaces 2
Garage Y
Building
Story 3
Foundation Other
Sewer Public Sewer
Water Public
Architectural Style Colonial
Level or Stories 3
Additional Building Above Grade, Below Grade
New Construction N
Schools
Elementary Schools Spring Hill
Middle Schools Cooper
High Schools Langley
School District Fairfax County Public Schools
Others
Pets Allowed Y
HOA Fee Include Road Maintenance,Snow Removal,Trash
Senior Community No
Tax ID 0282 14 0069
Ownership Fee Simple
SqFt Source Assessor
Special Listing Condition Standard
Pets Description No Pet Restrictions
Read Less Info
Want to know what your home might be worth? Contact us for a FREE valuation!

Our team is ready to help you sell your home for the highest possible price ASAP

Bought with Dominique Lee • Home America Realty, Inc.

"My job is to find and attract mastery-based agents to the office, protect the culture, and make sure everyone is happy! "






