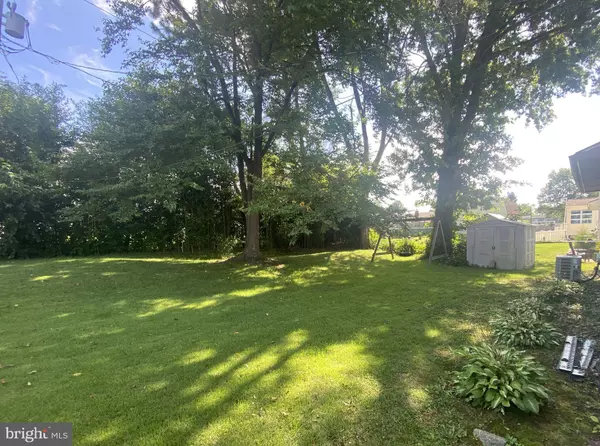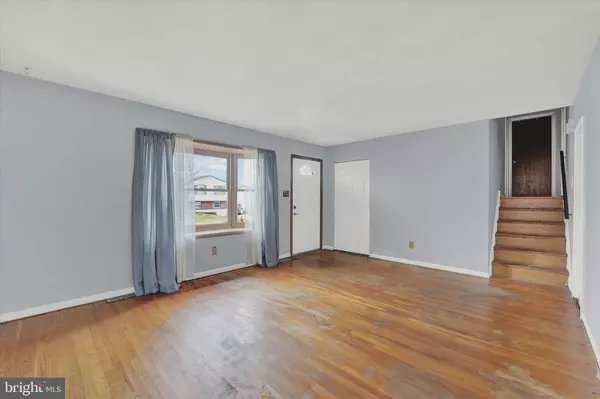$315,000
$300,000
5.0%For more information regarding the value of a property, please contact us for a free consultation.
3 Beds
2 Baths
1,525 SqFt
SOLD DATE : 09/11/2024
Key Details
Sold Price $315,000
Property Type Single Family Home
Sub Type Detached
Listing Status Sold
Purchase Type For Sale
Square Footage 1,525 sqft
Price per Sqft $206
Subdivision Whitehall
MLS Listing ID DENC2064178
Sold Date 09/11/24
Style Split Level
Bedrooms 3
Full Baths 1
Half Baths 1
HOA Y/N N
Abv Grd Liv Area 1,525
Originating Board BRIGHT
Year Built 1969
Annual Tax Amount $1,585
Tax Year 2022
Lot Size 6,534 Sqft
Acres 0.15
Lot Dimensions 60.00 x 110.00
Property Description
Discover the perfect canvas for your dream home with this delightful 3-bedroom, 1.5-bath split-level residence in the heart of Whitehall. Boasting a one-car garage and a fully fenced backyard, this property is brimming with potential and is an ideal opportunity for those eager to roll up their sleeves, and invest some sweat equity.
Step inside and you'll be greeted by the original hardwood floors in the main living areas and lie beneath the carpet in all three bedrooms. Once refinished, these classic floors will shine and add timeless charm to your home. The large bay window adds additional light to the living and dining rooms.
The kitchen is ideal for casual dining and ripe for modernization. Many in the neighborhood have opted to remove all, or a portion of the wall between the kitchen and dining room, optimizing the space and creating a more modern, open floor plan.
Just half a flight down from the kitchen, you'll find a newly carpeted, versatile family room or office, complemented by a generous mudroom/laundry area, a convenient half bath and access to both the garage and the backyard. Outside, the fully fenced backyard provides a private oasis for gatherings or relaxing.
This charming split-level is ready for the right buyer to bring out it's full potential. Home being sold As-Is.
The established Whitehall neighborhood is tucked conveniently between Route 141, 273, Rout 1 and I 95; offering easy access to Wilmington and Philadelphia. and just a few minute drive to the Christiana mall Christiana hospital and the Wilmington train station.
Location
State DE
County New Castle
Area New Castle/Red Lion/Del.City (30904)
Zoning NC6.5
Direction Southwest
Rooms
Other Rooms Living Room, Dining Room, Bedroom 2, Bedroom 3, Kitchen, Family Room, Bedroom 1, Mud Room, Full Bath
Basement Partial, Unfinished
Interior
Interior Features Ceiling Fan(s)
Hot Water Natural Gas
Cooling Central A/C
Flooring Hardwood, Carpet
Fireplace N
Heat Source Natural Gas
Laundry Lower Floor
Exterior
Garage Garage - Front Entry, Inside Access
Garage Spaces 1.0
Fence Chain Link
Waterfront N
Water Access N
Accessibility None
Attached Garage 1
Total Parking Spaces 1
Garage Y
Building
Story 1.5
Foundation Block
Sewer Public Sewer
Water Public
Architectural Style Split Level
Level or Stories 1.5
Additional Building Above Grade, Below Grade
New Construction N
Schools
School District Colonial
Others
Senior Community No
Tax ID 10-023.30-103
Ownership Fee Simple
SqFt Source Assessor
Acceptable Financing Cash, FHA, Conventional, VA
Horse Property N
Listing Terms Cash, FHA, Conventional, VA
Financing Cash,FHA,Conventional,VA
Special Listing Condition Standard
Read Less Info
Want to know what your home might be worth? Contact us for a FREE valuation!

Our team is ready to help you sell your home for the highest possible price ASAP

Bought with Alfonso Negron • Tesla Realty Group, LLC

"My job is to find and attract mastery-based agents to the office, protect the culture, and make sure everyone is happy! "






